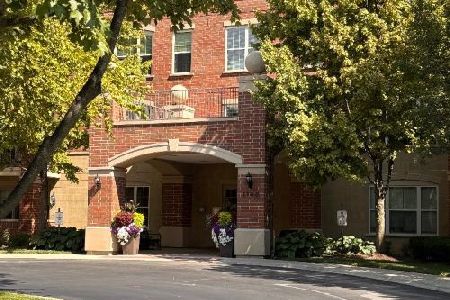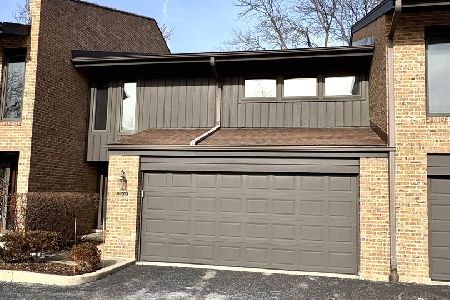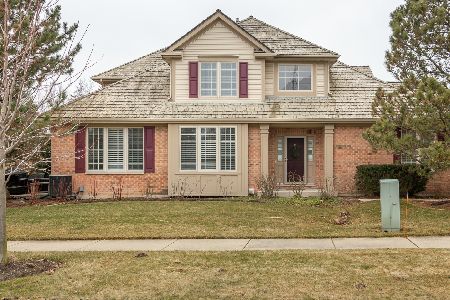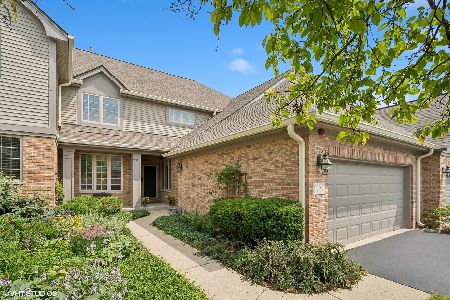1771 Brush Hill Lane, Glenview, Illinois 60025
$540,000
|
Sold
|
|
| Status: | Closed |
| Sqft: | 0 |
| Cost/Sqft: | — |
| Beds: | 3 |
| Baths: | 4 |
| Year Built: | 1998 |
| Property Taxes: | $8,496 |
| Days On Market: | 4869 |
| Lot Size: | 0,00 |
Description
Pristine "turn key" corner townhome in Heatherfield. 2 story foyer separates formal DR & bright white kitchen. Kitchen opens to great rm w/ a cathedral ceiling, and sliders to maturely landscaped patio. 1st flr master suite. 2nd level houses 2 bdrms & conveniently located hall bath & office. LL showcases family rm, 4th BR, full bath, exercise rm & large walk in Costco storage rm. Walk to park & shops.
Property Specifics
| Condos/Townhomes | |
| 2 | |
| — | |
| 1998 | |
| Full | |
| — | |
| No | |
| — |
| Cook | |
| Heatherfield | |
| 322 / Monthly | |
| Insurance,Exterior Maintenance,Lawn Care,Scavenger,Snow Removal | |
| Lake Michigan,Public | |
| Public Sewer, Sewer-Storm | |
| 08161664 | |
| 04233050120000 |
Nearby Schools
| NAME: | DISTRICT: | DISTANCE: | |
|---|---|---|---|
|
Grade School
Lyon Elementary School |
34 | — | |
|
Middle School
Attea Middle School |
34 | Not in DB | |
|
High School
Glenbrook South High School |
225 | Not in DB | |
|
Alternate Elementary School
Pleasant Ridge Elementary School |
— | Not in DB | |
Property History
| DATE: | EVENT: | PRICE: | SOURCE: |
|---|---|---|---|
| 25 Feb, 2013 | Sold | $540,000 | MRED MLS |
| 4 Jan, 2013 | Under contract | $569,000 | MRED MLS |
| 18 Sep, 2012 | Listed for sale | $569,000 | MRED MLS |
| 15 Sep, 2016 | Sold | $620,000 | MRED MLS |
| 9 Aug, 2016 | Under contract | $629,900 | MRED MLS |
| — | Last price change | $649,900 | MRED MLS |
| 18 May, 2016 | Listed for sale | $649,900 | MRED MLS |
| 29 Sep, 2020 | Sold | $590,000 | MRED MLS |
| 1 Aug, 2020 | Under contract | $599,913 | MRED MLS |
| — | Last price change | $624,913 | MRED MLS |
| 13 Mar, 2020 | Listed for sale | $649,913 | MRED MLS |
| 29 Apr, 2024 | Sold | $785,000 | MRED MLS |
| 25 Mar, 2024 | Under contract | $750,000 | MRED MLS |
| 21 Mar, 2024 | Listed for sale | $750,000 | MRED MLS |
Room Specifics
Total Bedrooms: 4
Bedrooms Above Ground: 3
Bedrooms Below Ground: 1
Dimensions: —
Floor Type: Carpet
Dimensions: —
Floor Type: Carpet
Dimensions: —
Floor Type: Ceramic Tile
Full Bathrooms: 4
Bathroom Amenities: Separate Shower,Bidet
Bathroom in Basement: 1
Rooms: Den,Exercise Room,Great Room,Recreation Room,Storage
Basement Description: Finished
Other Specifics
| 2 | |
| Concrete Perimeter | |
| Asphalt | |
| Patio | |
| Common Grounds,Corner Lot | |
| COMMON GROUNDS | |
| — | |
| Full | |
| Vaulted/Cathedral Ceilings, First Floor Bedroom, First Floor Laundry | |
| Range, Microwave, Dishwasher, Refrigerator | |
| Not in DB | |
| — | |
| — | |
| — | |
| — |
Tax History
| Year | Property Taxes |
|---|---|
| 2013 | $8,496 |
| 2016 | $11,340 |
| 2020 | $12,903 |
| 2024 | $13,120 |
Contact Agent
Nearby Similar Homes
Nearby Sold Comparables
Contact Agent
Listing Provided By
Coldwell Banker Residential








