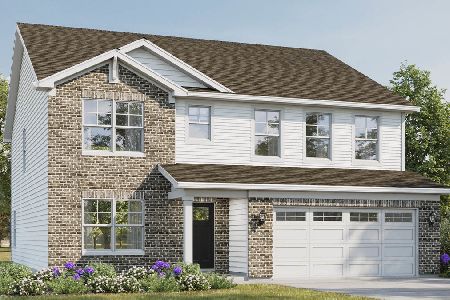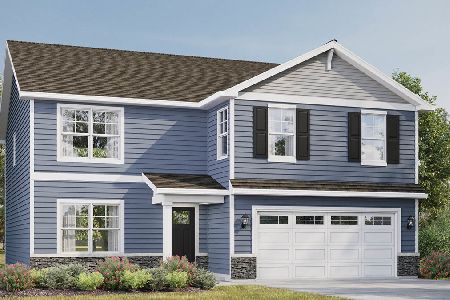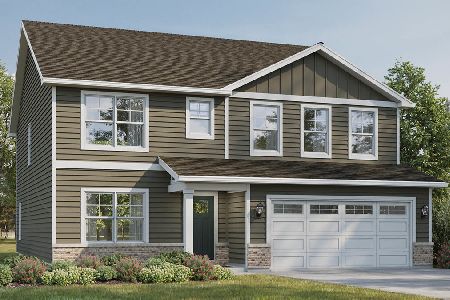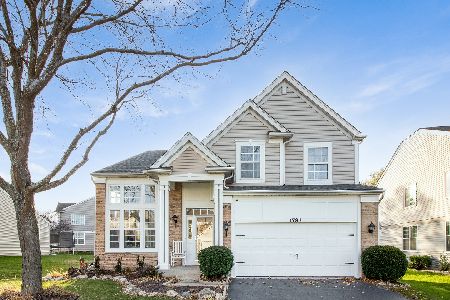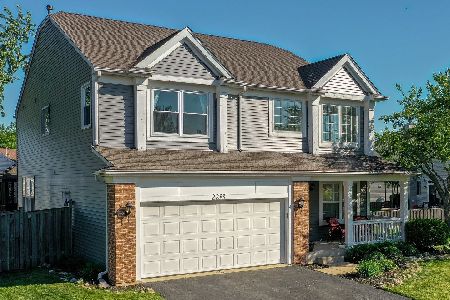1775 Ellington Drive, Aurora, Illinois 60503
$505,100
|
Sold
|
|
| Status: | Closed |
| Sqft: | 2,818 |
| Cost/Sqft: | $181 |
| Beds: | 4 |
| Baths: | 4 |
| Year Built: | 1999 |
| Property Taxes: | $11,363 |
| Days On Market: | 1000 |
| Lot Size: | 0,00 |
Description
Your home search stops here with this beautiful, luxurious and spacious home with four bedrooms, two and a half bathrooms, first floor laundry room, a two-car garage. The East facing house of 2818 SFT above ground and 1200 SFT in the basement provides plenty of natural light and ventilation throughout and sits on one of the biggest lot in the community. Walk into the 2-story living room with hardwood flooring, attached with the dining room. The spacious kitchen features granite countertops with granite backsplash, high-end cabinets, upgraded stainless-steel appliances, a large island with seating, and plenty of storage space. The family room is cozy with fireplace and perfect for entertaining guests or friends. The kitchen patio door leads to the large 30*30 cement patio and a firepit, a top-quality basketball hoop and huge backyard - an ideal place to relax, Gaming and spend quality time with family and friends. The 2nd floor offers a huge master bedroom a large walk-in closet, a spacious master bathroom with a spacious stand-in shower, whirlpool tub, double vanity sinks and linen closet. There are 3 other spacious bedrooms with ample closet space and the 2nd bathroom with a double vanity and a stand-in shower with beautiful tile surround. All the bathrooms have been recently updated, providing a modern and sophisticated look. The finished basement provides additional living space and can be used as a recreation room, home theater, gym area or as office space and a half bathroom for convenience. Overall, this home is perfect for those looking for a comfortable and spacious living space with plenty of modern amenities. Great location near shopping and transportation. Desirable Oswego School District 308 schools. Tons of updates that make this home ready move in. Upgrades include Bathroom 2021; Patio 2018; Windows 2016; Water heater 2022; Hardwood floors 2010; Kitchen granite; 42" cabinets in Kitchen. Don't miss out on the opportunity to make this beautiful home yours!
Property Specifics
| Single Family | |
| — | |
| — | |
| 1999 | |
| — | |
| — | |
| No | |
| — |
| Will | |
| — | |
| 227 / Annual | |
| — | |
| — | |
| — | |
| 11798958 | |
| 0701061020310000 |
Nearby Schools
| NAME: | DISTRICT: | DISTANCE: | |
|---|---|---|---|
|
Grade School
The Wheatlands Elementary School |
308 | — | |
|
Middle School
Bednarcik Junior High School |
308 | Not in DB | |
|
High School
Oswego East High School |
308 | Not in DB | |
Property History
| DATE: | EVENT: | PRICE: | SOURCE: |
|---|---|---|---|
| 24 Jul, 2023 | Sold | $505,100 | MRED MLS |
| 4 Jun, 2023 | Under contract | $509,900 | MRED MLS |
| 3 Jun, 2023 | Listed for sale | $509,900 | MRED MLS |
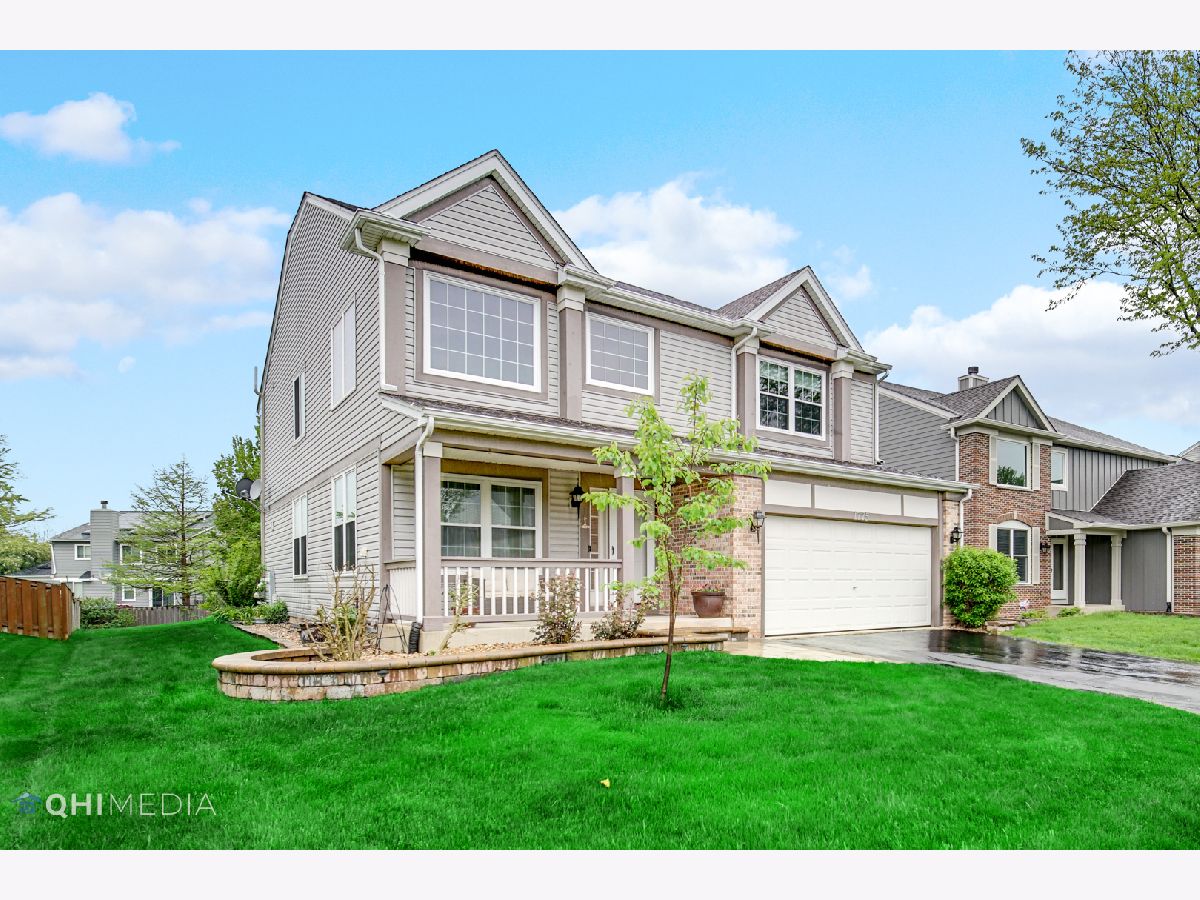
Room Specifics
Total Bedrooms: 4
Bedrooms Above Ground: 4
Bedrooms Below Ground: 0
Dimensions: —
Floor Type: —
Dimensions: —
Floor Type: —
Dimensions: —
Floor Type: —
Full Bathrooms: 4
Bathroom Amenities: Whirlpool,Double Sink,Soaking Tub
Bathroom in Basement: 1
Rooms: —
Basement Description: Finished
Other Specifics
| 2 | |
| — | |
| Asphalt | |
| — | |
| — | |
| 39X127X81X40X75X91 | |
| — | |
| — | |
| — | |
| — | |
| Not in DB | |
| — | |
| — | |
| — | |
| — |
Tax History
| Year | Property Taxes |
|---|---|
| 2023 | $11,363 |
Contact Agent
Nearby Similar Homes
Nearby Sold Comparables
Contact Agent
Listing Provided By
Real People Realty


