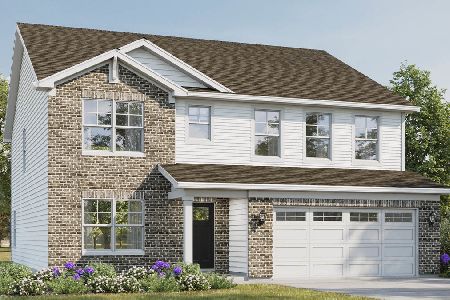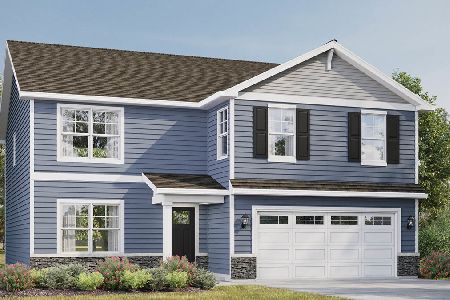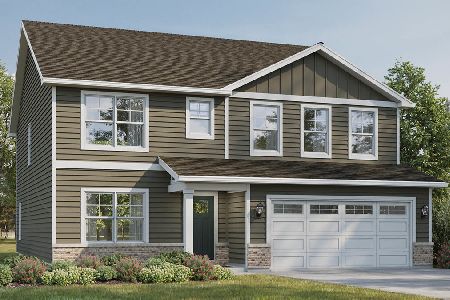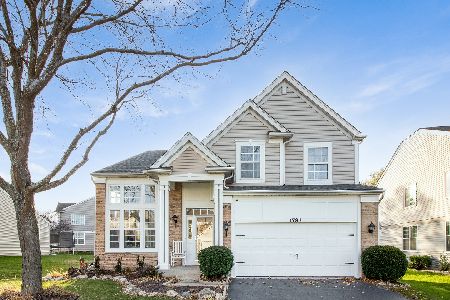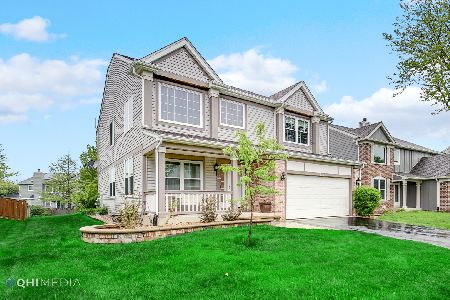1783 Ellington Drive, Aurora, Illinois 60503
$308,000
|
Sold
|
|
| Status: | Closed |
| Sqft: | 2,304 |
| Cost/Sqft: | $137 |
| Beds: | 4 |
| Baths: | 3 |
| Year Built: | 1999 |
| Property Taxes: | $8,798 |
| Days On Market: | 2808 |
| Lot Size: | 0,00 |
Description
Stunning home*TOTALLY UPDATED*FRESH PAINT THROUGHOUT*Bright 2-story open concept foyer, living/dining room with loads of windows & NEW wood laminate flooring*Family room has brick, gas, wood burning fireplace, surround sound & NEW wood laminate flooring*NEW stainless steel appliances, granite counter top, ceramic tile floor & upgraded cabinets in the UPDATED kitchen*NEW ceramic tile floor in the eating area*Upstairs you will find NEW carpeting*Master bedroom with walk-in closet and UPDATED en-suite master bath has soaking tub*Three additional huge bedrooms with spacious closets*Hall bath has been updated as well*Finished basement perfect for play or entertaining & wired for surround sound*All NEW lighting*Outside you will find a fully fenced yard & paver brick patio for outdoor enjoyment*Exterior has been freshly painted with NEW roof*Many of the windows have been replaced*All this in a desirable neighborhood & distinguished 308 school district*40K in upgrades*
Property Specifics
| Single Family | |
| — | |
| Traditional | |
| 1999 | |
| Partial | |
| — | |
| No | |
| — |
| Will | |
| Wheatlands | |
| 227 / Annual | |
| None | |
| Public | |
| Public Sewer | |
| 09992982 | |
| 0106102032000000 |
Nearby Schools
| NAME: | DISTRICT: | DISTANCE: | |
|---|---|---|---|
|
Grade School
The Wheatlands Elementary School |
308 | — | |
|
Middle School
Bednarcik Junior High School |
308 | Not in DB | |
|
High School
Oswego East High School |
308 | Not in DB | |
Property History
| DATE: | EVENT: | PRICE: | SOURCE: |
|---|---|---|---|
| 8 Aug, 2018 | Sold | $308,000 | MRED MLS |
| 10 Jul, 2018 | Under contract | $315,000 | MRED MLS |
| 21 Jun, 2018 | Listed for sale | $315,000 | MRED MLS |
| 11 Dec, 2020 | Sold | $332,000 | MRED MLS |
| 4 Nov, 2020 | Under contract | $320,000 | MRED MLS |
| 3 Nov, 2020 | Listed for sale | $320,000 | MRED MLS |
Room Specifics
Total Bedrooms: 4
Bedrooms Above Ground: 4
Bedrooms Below Ground: 0
Dimensions: —
Floor Type: Carpet
Dimensions: —
Floor Type: Carpet
Dimensions: —
Floor Type: Carpet
Full Bathrooms: 3
Bathroom Amenities: Double Sink,Soaking Tub
Bathroom in Basement: 0
Rooms: Recreation Room,Eating Area
Basement Description: Finished,Crawl
Other Specifics
| 2 | |
| Concrete Perimeter | |
| Asphalt | |
| Brick Paver Patio, Storms/Screens | |
| Fenced Yard,Landscaped | |
| 56X105 | |
| — | |
| Full | |
| Vaulted/Cathedral Ceilings, Wood Laminate Floors, First Floor Laundry | |
| Range, Microwave, Dishwasher, Refrigerator, Disposal, Stainless Steel Appliance(s) | |
| Not in DB | |
| Sidewalks, Street Lights, Street Paved | |
| — | |
| — | |
| Wood Burning, Gas Starter |
Tax History
| Year | Property Taxes |
|---|---|
| 2018 | $8,798 |
| 2020 | $9,327 |
Contact Agent
Nearby Similar Homes
Nearby Sold Comparables
Contact Agent
Listing Provided By
Berkshire Hathaway HomeServices KoenigRubloff


