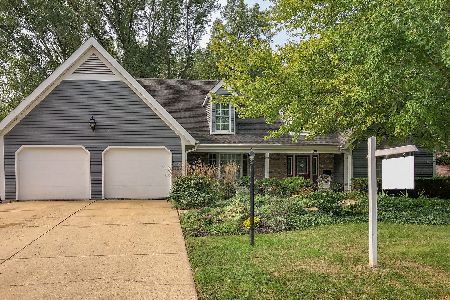1775 Kevin Avenue, Elgin, Illinois 60123
$280,000
|
Sold
|
|
| Status: | Closed |
| Sqft: | 2,690 |
| Cost/Sqft: | $107 |
| Beds: | 4 |
| Baths: | 3 |
| Year Built: | 1987 |
| Property Taxes: | $7,845 |
| Days On Market: | 2754 |
| Lot Size: | 0,36 |
Description
FALL IN LOVE with this BEAUTIFUL spacious home! Walk in through the front door and into the large welcoming foyer. you'll then step into the bright sunken living room. Relax in the living room with soaring ceilings and fireplace. The formal dining room and living room both have sliding glass doors that leads you to the serene deck where you can enjoy nature and the quiet sounds of the rolling waters of Tyler creek. Main floor master bedroom and full bath. Master bath features a separate shower, skylights, double sinks and large walk in closet! 2nd floor features an opened loft surrounded by the lovely wooden rails. The home has a giant basement that goes on for days, the possibilities to finish the enormous space are endless!. You will love to call this house your home!
Property Specifics
| Single Family | |
| — | |
| Tudor | |
| 1987 | |
| Full | |
| — | |
| Yes | |
| 0.36 |
| Kane | |
| Eagle Heights | |
| 0 / Not Applicable | |
| None | |
| Public | |
| Sewer-Storm | |
| 10020319 | |
| 0609231014 |
Nearby Schools
| NAME: | DISTRICT: | DISTANCE: | |
|---|---|---|---|
|
Grade School
Creekside Elementary School |
46 | — | |
|
Middle School
Kimball Middle School |
46 | Not in DB | |
|
High School
Larkin High School |
46 | Not in DB | |
Property History
| DATE: | EVENT: | PRICE: | SOURCE: |
|---|---|---|---|
| 14 Dec, 2018 | Sold | $280,000 | MRED MLS |
| 14 Nov, 2018 | Under contract | $287,500 | MRED MLS |
| — | Last price change | $299,900 | MRED MLS |
| 16 Jul, 2018 | Listed for sale | $339,900 | MRED MLS |
Room Specifics
Total Bedrooms: 4
Bedrooms Above Ground: 4
Bedrooms Below Ground: 0
Dimensions: —
Floor Type: Carpet
Dimensions: —
Floor Type: Carpet
Dimensions: —
Floor Type: Carpet
Full Bathrooms: 3
Bathroom Amenities: Separate Shower,Double Sink,Soaking Tub
Bathroom in Basement: 0
Rooms: Loft,Foyer,Other Room
Basement Description: Unfinished
Other Specifics
| 2 | |
| Concrete Perimeter | |
| Concrete | |
| Patio, Storms/Screens, Outdoor Grill | |
| Stream(s) | |
| 91X171 | |
| Unfinished | |
| Full | |
| Vaulted/Cathedral Ceilings, Skylight(s), Wood Laminate Floors, First Floor Bedroom, First Floor Laundry, First Floor Full Bath | |
| Range, Dishwasher, Refrigerator, Washer, Dryer, Range Hood | |
| Not in DB | |
| Sidewalks, Street Lights, Street Paved | |
| — | |
| — | |
| Gas Log |
Tax History
| Year | Property Taxes |
|---|---|
| 2018 | $7,845 |
Contact Agent
Nearby Similar Homes
Nearby Sold Comparables
Contact Agent
Listing Provided By
Berkshire Hathaway HomeServices Starck Real Estate




