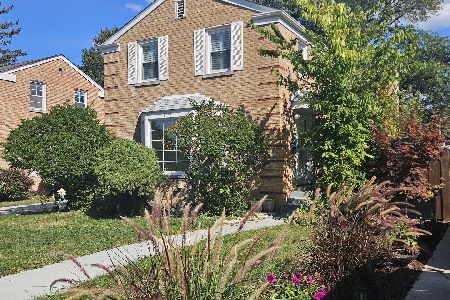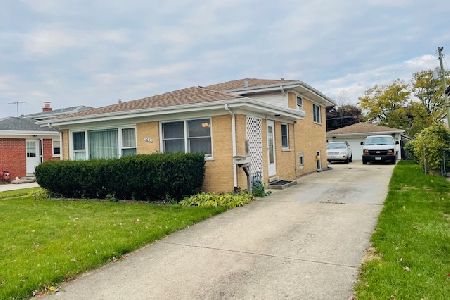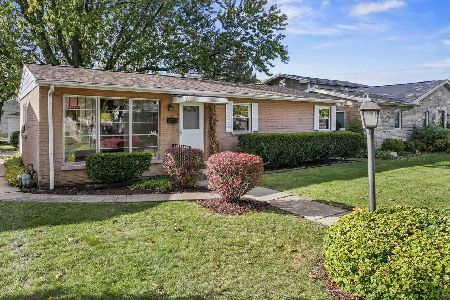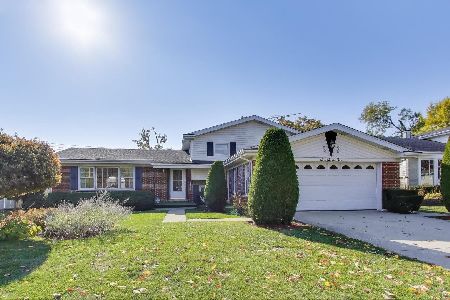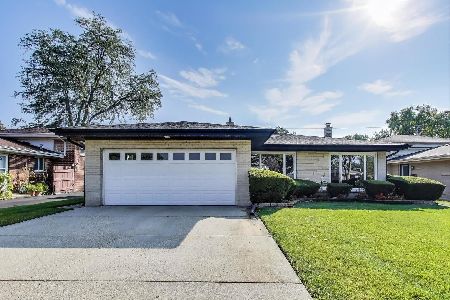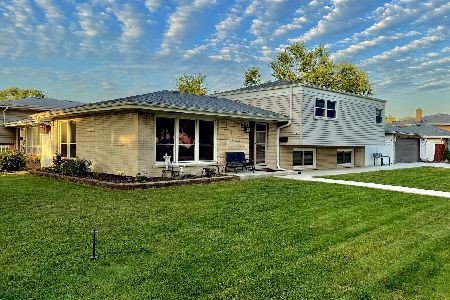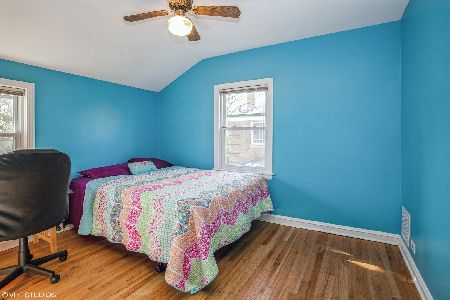1775 Lee Street, Des Plaines, Illinois 60018
$465,000
|
Sold
|
|
| Status: | Closed |
| Sqft: | 1,510 |
| Cost/Sqft: | $315 |
| Beds: | 3 |
| Baths: | 2 |
| Year Built: | 1947 |
| Property Taxes: | $8,049 |
| Days On Market: | 304 |
| Lot Size: | 0,00 |
Description
Welcome to this delightful move-in ready home in Des Plaines! This spacious 3-bedroom, 2-bathroom brick Georgian offers a perfect blend of comfort and modern amenities. The main level is bright and airy, thanks to abundant natural light. The beautiful kitchen features quartz countertops, ample soft-close cabinetry, and sleek stainless steel appliances, making it a dream for any home chef. The second level includes three cozy bedrooms and a full bath. Gorgeous dark brown hardwood floors on both levels. Head down to the finished basement, where you'll find a family room perfect for a home theater, a second full bath, spacious laundry area with utility sink, and plenty of potential for customization. Outside, enjoy a generously sized yard, prime for both entertainment and relaxation with a fire pit, and projector screen for movie nights! A detached one-car garage offers ample space for storage, and an adjacent covered patio area perfect for grilling. Long, wrap-around driveway includes a dual swing wrought iron gate for additional security and privacy. Conveniently located near excellent schools, parks, restaurants, and a plethora of grocery stores. In addition to the Des Plaines Metra station, Rosemont CTA Blue Line station, Pulse Dempster/Route 250 Pace bus service, I-90 and I-294 expressways, and O'Hare International Airport. This home is ideally positioned for easy commuting and access to local amenities. Recent updates include: tank water heater (2019), HVAC (2020), garage gutters and house LeafGuard gutters with lifetime warranty (2022), laundry vanity and cabinets (2024), and fresh paint (2025)! Don't miss the opportunity to make this charming property yours. Book your showing today!
Property Specifics
| Single Family | |
| — | |
| — | |
| 1947 | |
| — | |
| — | |
| No | |
| — |
| Cook | |
| — | |
| — / Not Applicable | |
| — | |
| — | |
| — | |
| 12272623 | |
| 09292140100000 |
Nearby Schools
| NAME: | DISTRICT: | DISTANCE: | |
|---|---|---|---|
|
Grade School
Iroquois Community School |
62 | — | |
|
Middle School
Iroquois Community School |
62 | Not in DB | |
|
High School
Maine West High School |
207 | Not in DB | |
Property History
| DATE: | EVENT: | PRICE: | SOURCE: |
|---|---|---|---|
| 28 Dec, 2015 | Sold | $268,000 | MRED MLS |
| 10 Nov, 2015 | Under contract | $264,900 | MRED MLS |
| 30 Oct, 2015 | Listed for sale | $264,900 | MRED MLS |
| 5 Mar, 2025 | Sold | $465,000 | MRED MLS |
| 4 Feb, 2025 | Under contract | $474,900 | MRED MLS |
| — | Last price change | $479,900 | MRED MLS |
| 16 Jan, 2025 | Listed for sale | $479,900 | MRED MLS |
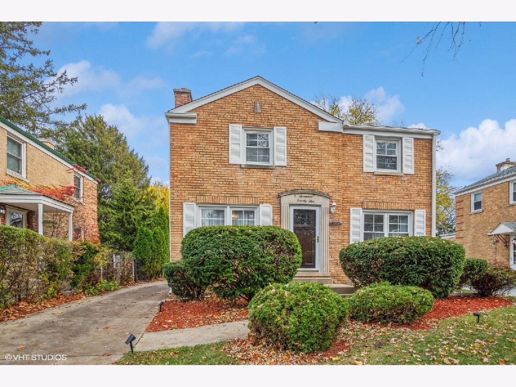
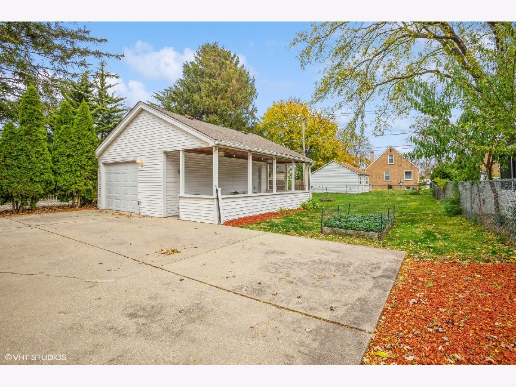
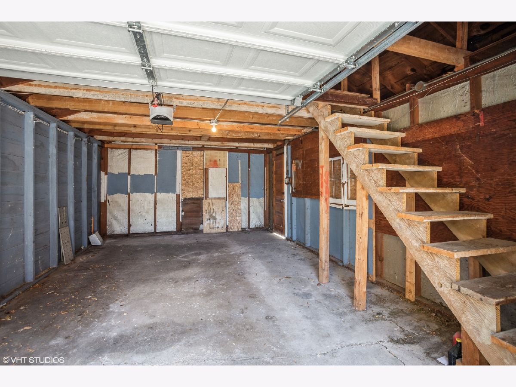
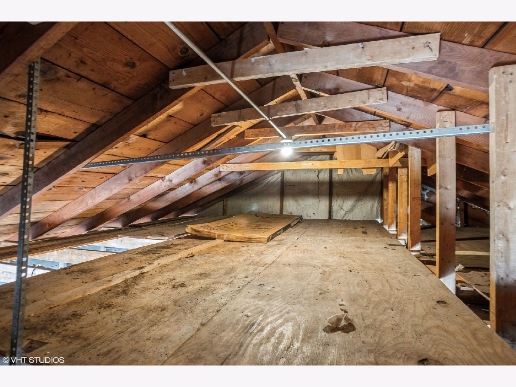
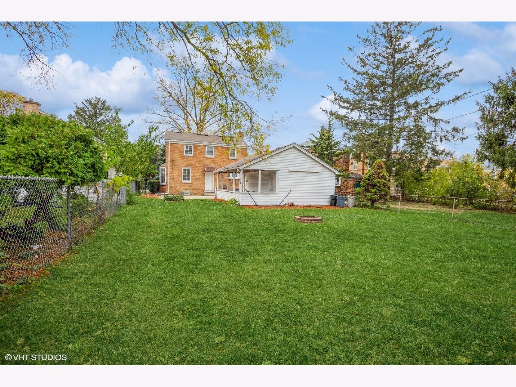
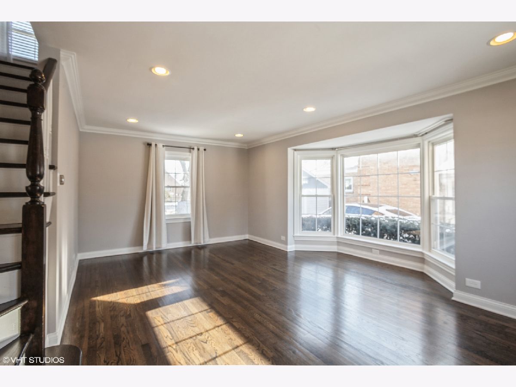
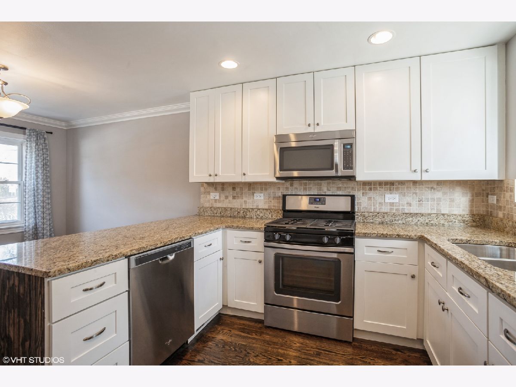
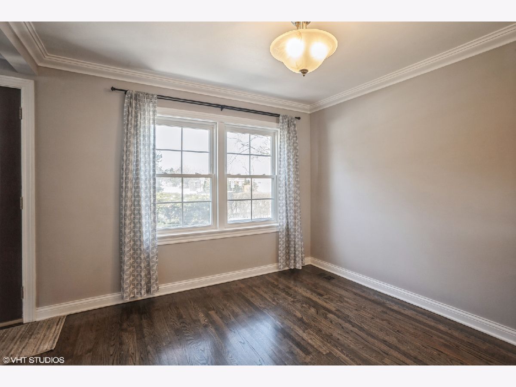
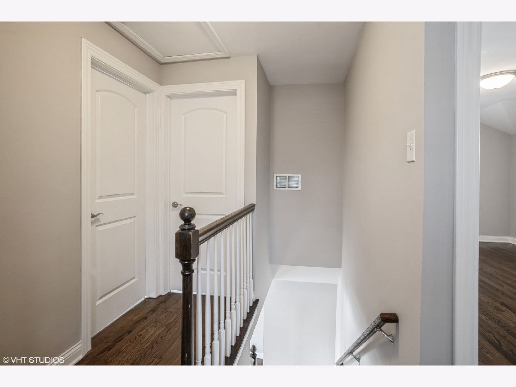
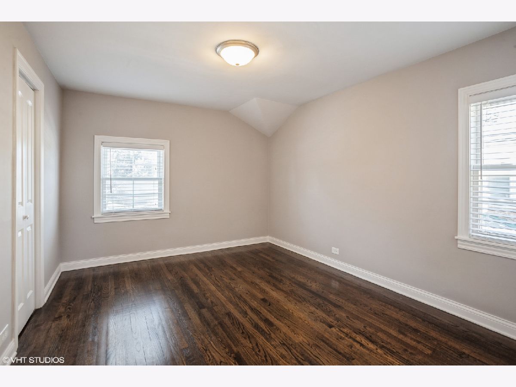
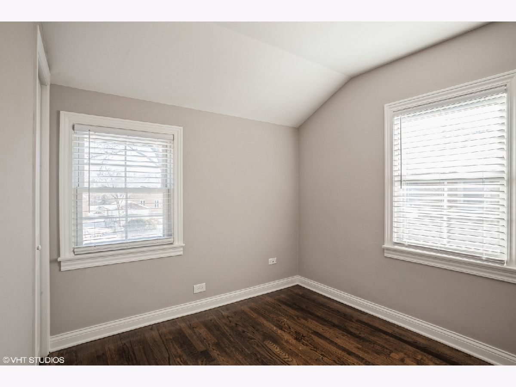
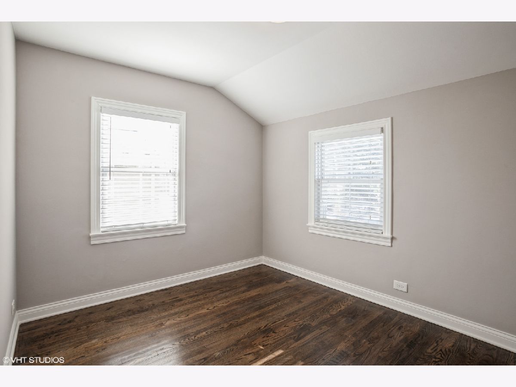
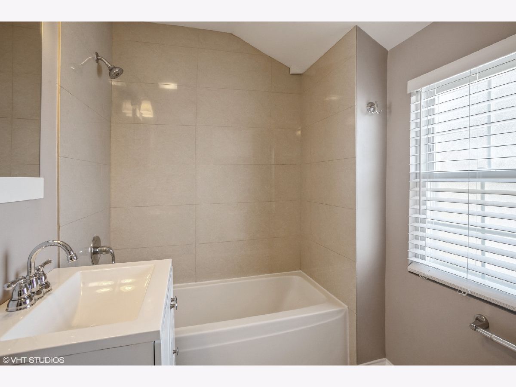
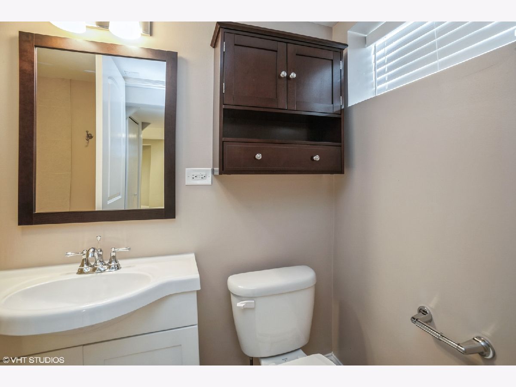
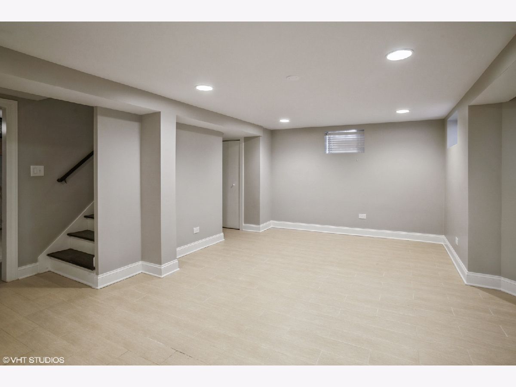
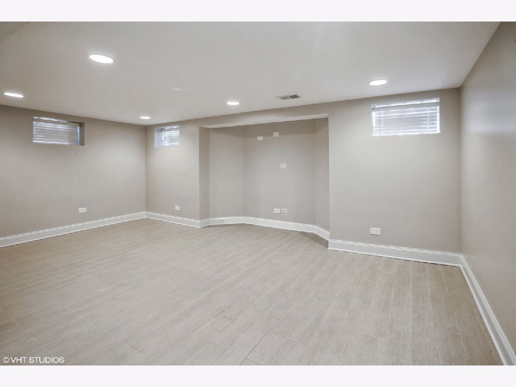
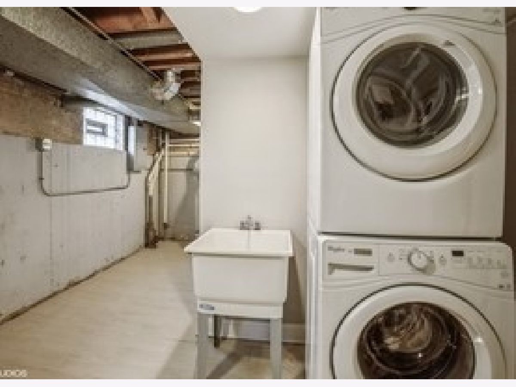
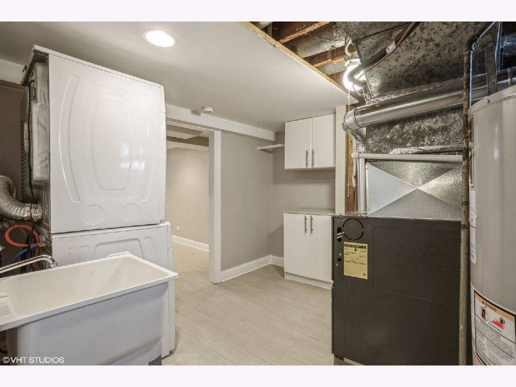
Room Specifics
Total Bedrooms: 3
Bedrooms Above Ground: 3
Bedrooms Below Ground: 0
Dimensions: —
Floor Type: —
Dimensions: —
Floor Type: —
Full Bathrooms: 2
Bathroom Amenities: —
Bathroom in Basement: 1
Rooms: —
Basement Description: Finished
Other Specifics
| 1 | |
| — | |
| Concrete | |
| — | |
| — | |
| 45 X 150 | |
| — | |
| — | |
| — | |
| — | |
| Not in DB | |
| — | |
| — | |
| — | |
| — |
Tax History
| Year | Property Taxes |
|---|---|
| 2015 | $5,382 |
| 2025 | $8,049 |
Contact Agent
Nearby Similar Homes
Nearby Sold Comparables
Contact Agent
Listing Provided By
Elite Realty Professionals

