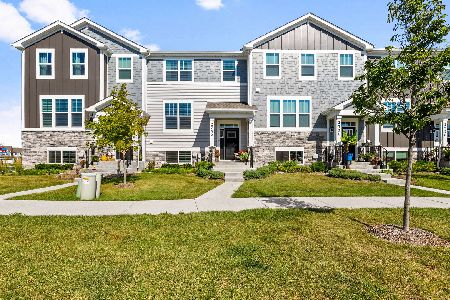1776 Barnhill Drive, Mundelein, Illinois 60060
$260,000
|
Sold
|
|
| Status: | Closed |
| Sqft: | 1,578 |
| Cost/Sqft: | $174 |
| Beds: | 3 |
| Baths: | 3 |
| Year Built: | 1990 |
| Property Taxes: | $5,751 |
| Days On Market: | 1186 |
| Lot Size: | 0,00 |
Description
Rarely available 3 bed, 2.5 bath duplex in Cambridge in Fremont School Dist. Private entry, 1 car attached garage and in-unit laundry for single family living. Freshly painted top to bottom - including trim. Newer light fixtures, ceiling fans, sink fixtures, disposal, kitchen counters, backsplash & dishwasher (2021). Half bath on main level has new vanity, sink and fixture (2021). Primary bedroom has full attached bathroom - 2nd full main bath on upper level. Dining room & family room have wood laminate floors (2021). Slider off family to deck & fenced yard. Vaulted ceilings & skylights make for very open feel with lots of windows for tons of light. Ducts cleaned & new register covers (2021). Roof & siding (2012). AC (2014). Furnace (2016). No monthly association dues. Minutes from Mundelein Park Dist, Barefoot Bay Waterpark & Library. Close to Metra, restaurants, shopping & more!
Property Specifics
| Condos/Townhomes | |
| 2 | |
| — | |
| 1990 | |
| — | |
| GRENVILLE | |
| No | |
| — |
| Lake | |
| Cambridge | |
| 0 / Not Applicable | |
| — | |
| — | |
| — | |
| 11610133 | |
| 10234090670000 |
Nearby Schools
| NAME: | DISTRICT: | DISTANCE: | |
|---|---|---|---|
|
Grade School
Fremont Elementary School |
79 | — | |
|
Middle School
Fremont Middle School |
79 | Not in DB | |
|
High School
Mundelein Cons High School |
120 | Not in DB | |
Property History
| DATE: | EVENT: | PRICE: | SOURCE: |
|---|---|---|---|
| 15 Oct, 2015 | Under contract | $0 | MRED MLS |
| 7 Sep, 2015 | Listed for sale | $0 | MRED MLS |
| 5 Dec, 2020 | Listed for sale | $0 | MRED MLS |
| 28 Oct, 2022 | Sold | $260,000 | MRED MLS |
| 30 Sep, 2022 | Under contract | $275,000 | MRED MLS |
| 21 Aug, 2022 | Listed for sale | $275,000 | MRED MLS |

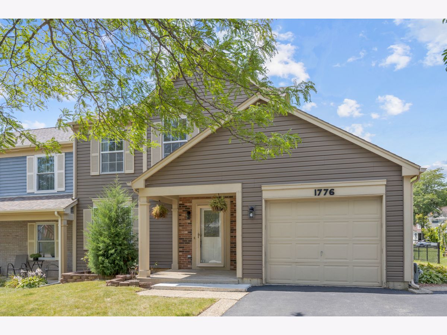
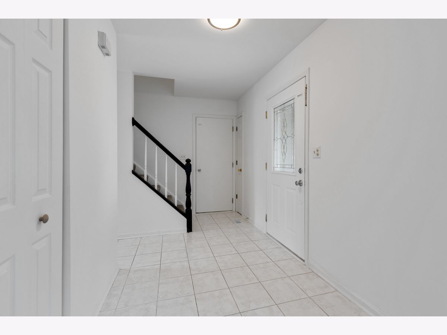
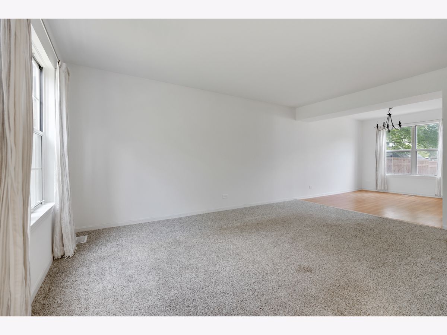
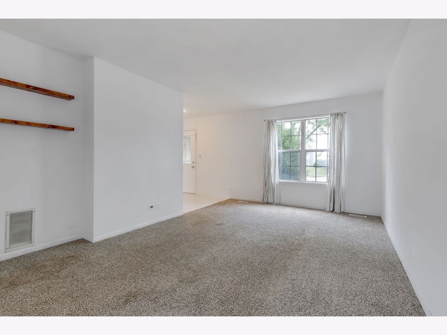
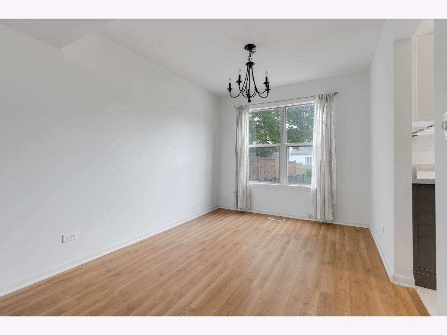
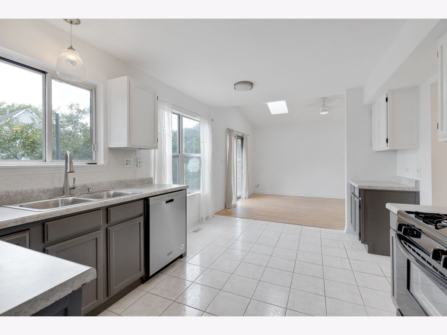
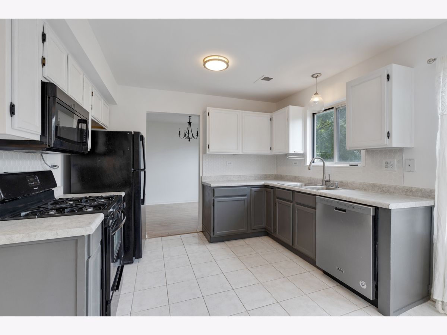
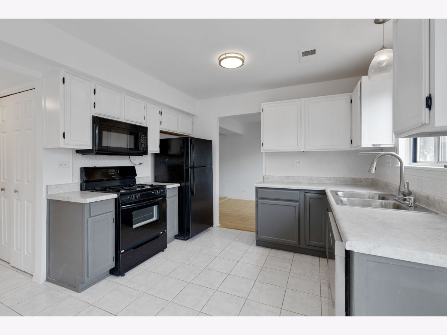
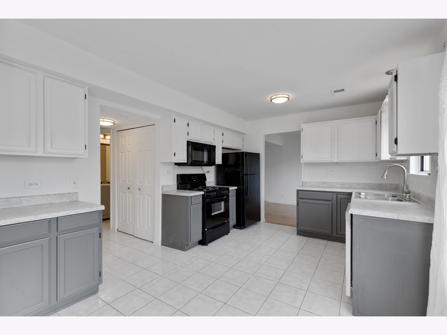
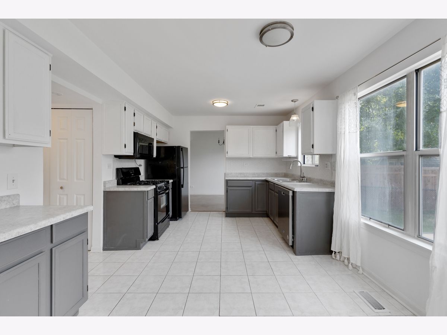
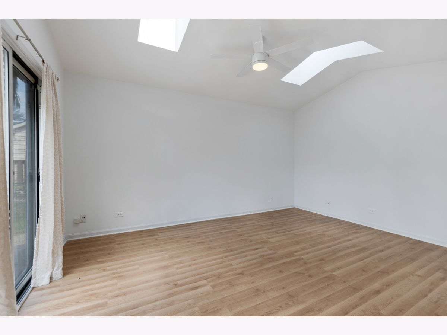
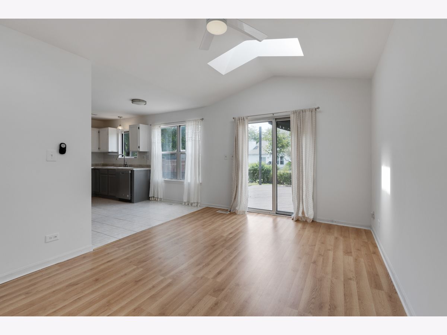
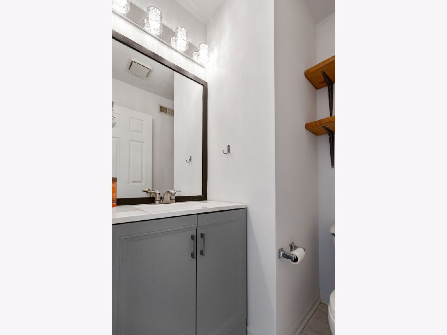
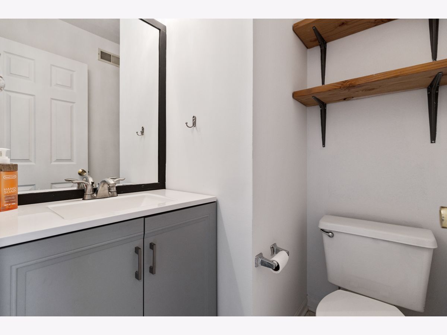
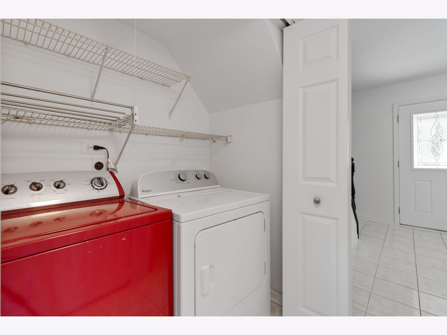
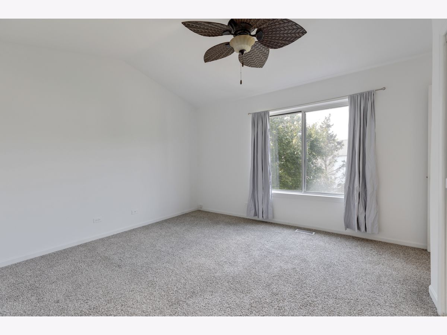
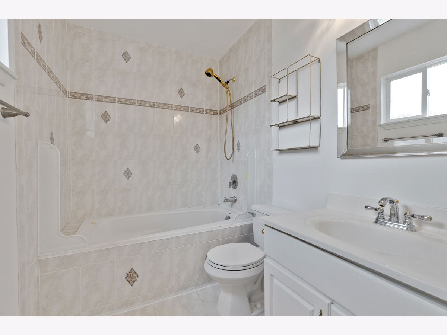
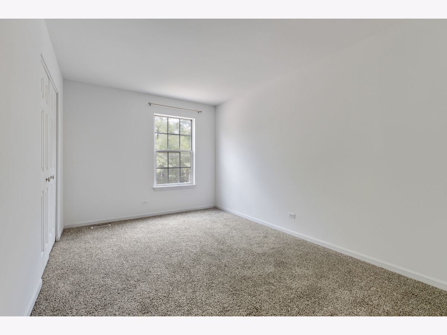
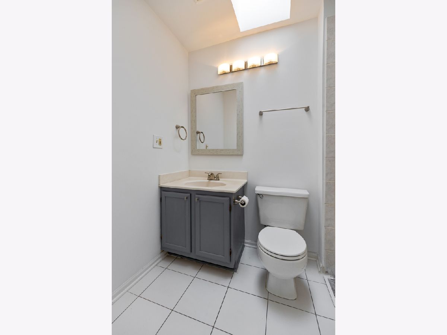
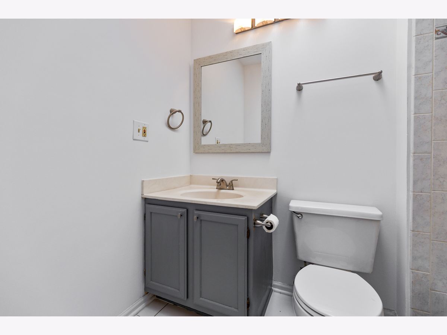
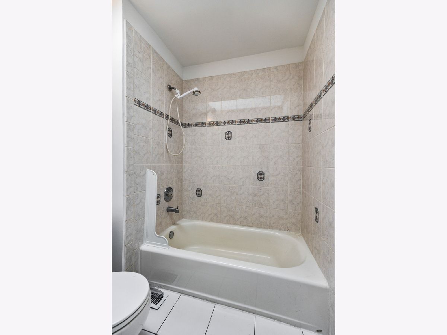
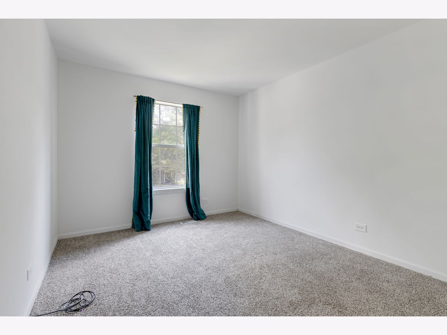
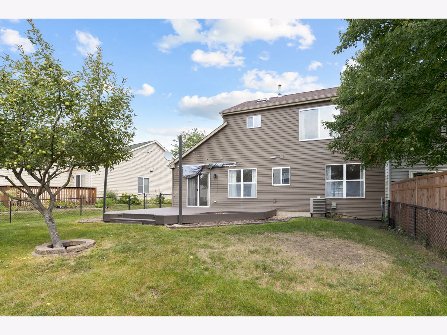
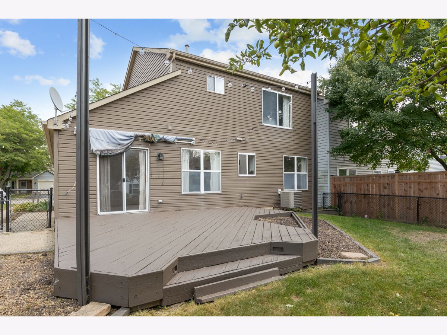
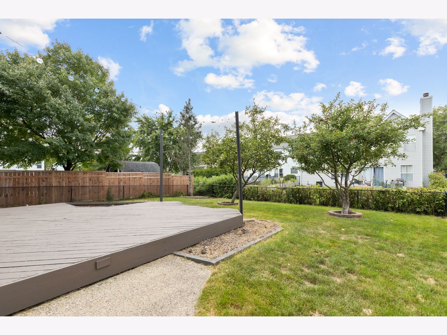
Room Specifics
Total Bedrooms: 3
Bedrooms Above Ground: 3
Bedrooms Below Ground: 0
Dimensions: —
Floor Type: —
Dimensions: —
Floor Type: —
Full Bathrooms: 3
Bathroom Amenities: —
Bathroom in Basement: 0
Rooms: —
Basement Description: None
Other Specifics
| 1 | |
| — | |
| Asphalt | |
| — | |
| — | |
| 43 X 99.5 X 43 X 99.25 | |
| — | |
| — | |
| — | |
| — | |
| Not in DB | |
| — | |
| — | |
| — | |
| — |
Tax History
| Year | Property Taxes |
|---|---|
| 2022 | $5,751 |
Contact Agent
Nearby Similar Homes
Nearby Sold Comparables
Contact Agent
Listing Provided By
Home Sweet Home Ryan Realty

