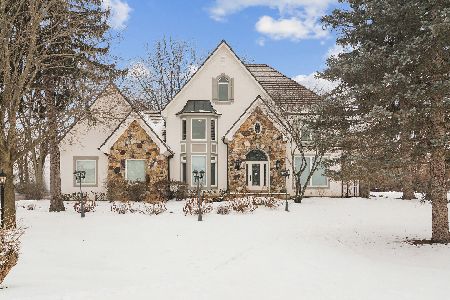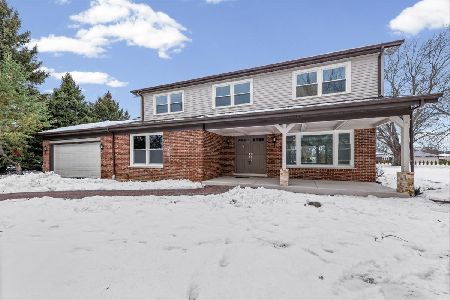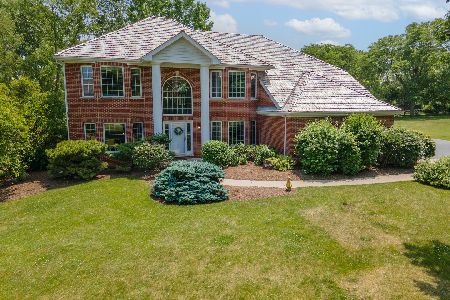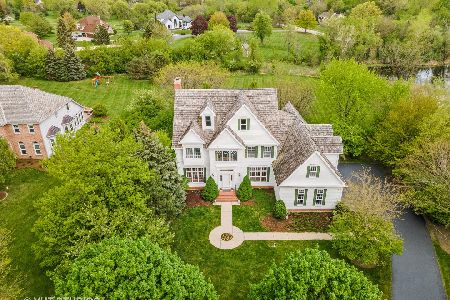1776 Country Club Drive, Long Grove, Illinois 60047
$780,000
|
Sold
|
|
| Status: | Closed |
| Sqft: | 3,941 |
| Cost/Sqft: | $198 |
| Beds: | 4 |
| Baths: | 5 |
| Year Built: | 1997 |
| Property Taxes: | $19,863 |
| Days On Market: | 1778 |
| Lot Size: | 1,07 |
Description
Your wish is our command....Picture perfect all brick dream home in Popular "Country Club Meadows" Beautiful professional landscaping, backyard brick paver patio and brand new cedar shake roof. Bright open flowing floor plan freshly painted with new hardwood floors in front living room and office with hardwood thru-out the first floor. Iron spindles recently added to custom staircase along with new light fixtures. Gourmet kitchen with painted white maple cabinets, large center eating island, stainless-steel appliances and a walk-in pantry that is open to the two-story family room with vaulted-cathedral ceiling, skylights and floor-to-ceiling stone fireplace. Crown & floor moldings thru-out along with recessed lighting. Huge master bathroom suite with bonus/exercise room along with updated master bath. Full finished basement with a full bathroom and two additional bedrooms/offices. New water softener,and water filtration system, new sump pump, two new humidifiers, new ADT security system and invisible fence for dogs. Award winning District 96 & Adlai Stevenson High School ! Adjacent to Buffalo Creek Forest Preserve with walking and biking paths. Beautiful oversized lot with mature trees.
Property Specifics
| Single Family | |
| — | |
| Georgian | |
| 1997 | |
| Full | |
| CUSTOM BUILT | |
| No | |
| 1.07 |
| Lake | |
| Country Club Meadows | |
| 325 / Annual | |
| Other | |
| Private Well | |
| Septic-Private | |
| 11053441 | |
| 14364030110000 |
Nearby Schools
| NAME: | DISTRICT: | DISTANCE: | |
|---|---|---|---|
|
Grade School
Kildeer Countryside Elementary S |
96 | — | |
|
Middle School
Woodlawn Middle School |
96 | Not in DB | |
|
High School
Adlai E Stevenson High School |
125 | Not in DB | |
Property History
| DATE: | EVENT: | PRICE: | SOURCE: |
|---|---|---|---|
| 15 Mar, 2019 | Sold | $675,000 | MRED MLS |
| 28 Sep, 2018 | Under contract | $699,900 | MRED MLS |
| — | Last price change | $725,000 | MRED MLS |
| 3 Jul, 2018 | Listed for sale | $725,000 | MRED MLS |
| 3 Jun, 2021 | Sold | $780,000 | MRED MLS |
| 22 Apr, 2021 | Under contract | $779,900 | MRED MLS |
| 14 Apr, 2021 | Listed for sale | $779,900 | MRED MLS |
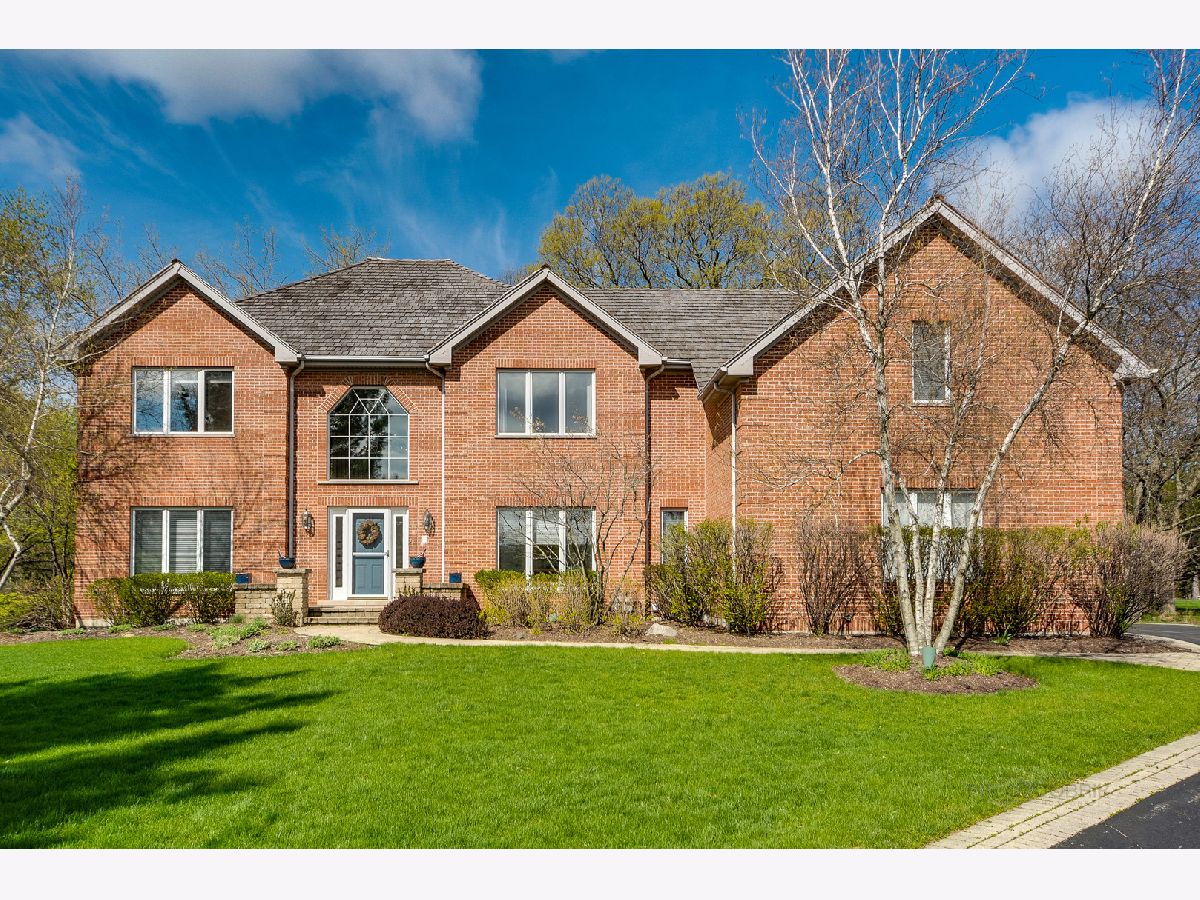















































Room Specifics
Total Bedrooms: 6
Bedrooms Above Ground: 4
Bedrooms Below Ground: 2
Dimensions: —
Floor Type: Carpet
Dimensions: —
Floor Type: Carpet
Dimensions: —
Floor Type: Carpet
Dimensions: —
Floor Type: —
Dimensions: —
Floor Type: —
Full Bathrooms: 5
Bathroom Amenities: Separate Shower,Double Sink,Soaking Tub
Bathroom in Basement: 1
Rooms: Recreation Room,Office,Bedroom 5,Bedroom 6,Breakfast Room,Bonus Room
Basement Description: Finished
Other Specifics
| 3 | |
| Concrete Perimeter | |
| Asphalt | |
| Brick Paver Patio | |
| Corner Lot | |
| 220X150X147X138X180 | |
| Full | |
| Full | |
| Vaulted/Cathedral Ceilings, Skylight(s), Hardwood Floors, First Floor Laundry, Open Floorplan | |
| Double Oven, Microwave, Dishwasher, Refrigerator, Washer, Dryer, Disposal, Stainless Steel Appliance(s), Cooktop, Built-In Oven | |
| Not in DB | |
| Street Paved | |
| — | |
| — | |
| Gas Log, Gas Starter |
Tax History
| Year | Property Taxes |
|---|---|
| 2019 | $20,478 |
| 2021 | $19,863 |
Contact Agent
Nearby Similar Homes
Nearby Sold Comparables
Contact Agent
Listing Provided By
RE/MAX Prestige

