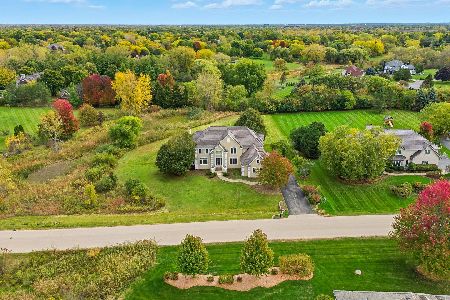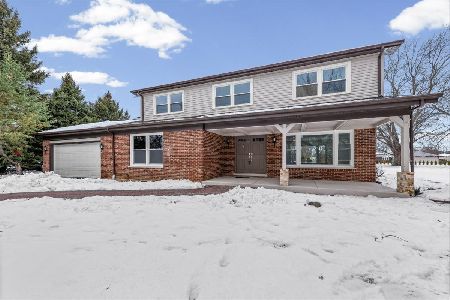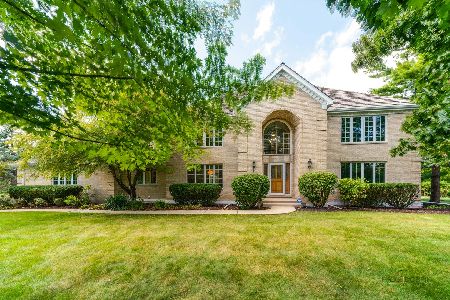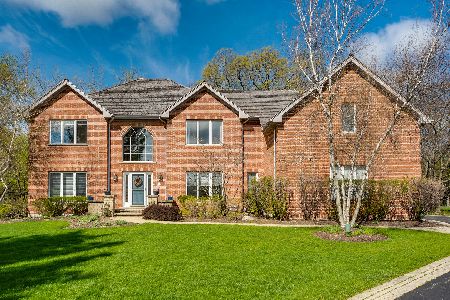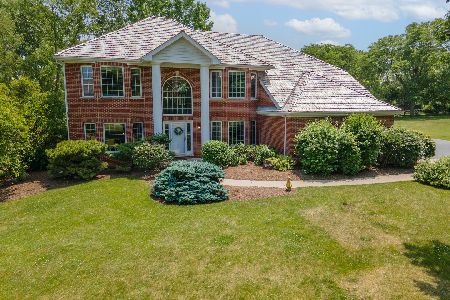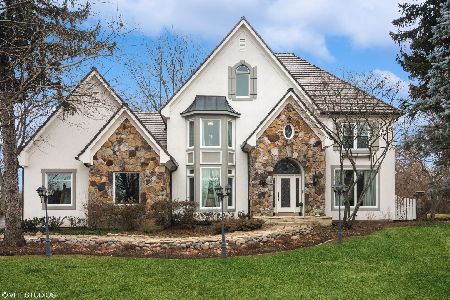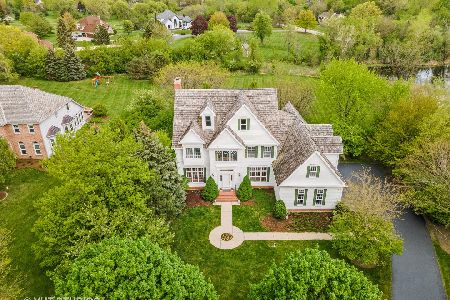1776 Country Club Drive, Long Grove, Illinois 60047
$675,000
|
Sold
|
|
| Status: | Closed |
| Sqft: | 3,941 |
| Cost/Sqft: | $178 |
| Beds: | 4 |
| Baths: | 5 |
| Year Built: | 1997 |
| Property Taxes: | $20,478 |
| Days On Market: | 2761 |
| Lot Size: | 1,07 |
Description
You have found your dream home in this immaculately maintained house. Kitchen has stunning maple cabinets, custom island with granite counter, stainless appliance, and a large walk in pantry. Hardwood floors on the first floor have been recently refinished. This home flows beautifully and is bright and open. Recessed cans throughout , crown molding, skylights and too many upgrades to mention. Master bathroom recently done with no detail overlooked. Bonus room off the master bedroom. Finished basement with a full bathroom and two bedrooms. Award winning Stevenson High School with bus pick up right outside your door! Adjacent to Buffalo Creek Forest Preserve with walking and biking paths. Beautiful lot with mature trees.
Property Specifics
| Single Family | |
| — | |
| — | |
| 1997 | |
| Full | |
| — | |
| No | |
| 1.07 |
| Lake | |
| Country Club Meadows | |
| 325 / Annual | |
| Other | |
| Private Well | |
| Septic-Private | |
| 09982745 | |
| 14364030110000 |
Nearby Schools
| NAME: | DISTRICT: | DISTANCE: | |
|---|---|---|---|
|
Grade School
Kildeer Countryside Elementary S |
96 | — | |
|
Middle School
Woodlawn Middle School |
96 | Not in DB | |
|
High School
Adlai E Stevenson High School |
125 | Not in DB | |
Property History
| DATE: | EVENT: | PRICE: | SOURCE: |
|---|---|---|---|
| 15 Mar, 2019 | Sold | $675,000 | MRED MLS |
| 28 Sep, 2018 | Under contract | $699,900 | MRED MLS |
| — | Last price change | $725,000 | MRED MLS |
| 3 Jul, 2018 | Listed for sale | $725,000 | MRED MLS |
| 3 Jun, 2021 | Sold | $780,000 | MRED MLS |
| 22 Apr, 2021 | Under contract | $779,900 | MRED MLS |
| 14 Apr, 2021 | Listed for sale | $779,900 | MRED MLS |
Room Specifics
Total Bedrooms: 6
Bedrooms Above Ground: 4
Bedrooms Below Ground: 2
Dimensions: —
Floor Type: Carpet
Dimensions: —
Floor Type: Carpet
Dimensions: —
Floor Type: Carpet
Dimensions: —
Floor Type: —
Dimensions: —
Floor Type: —
Full Bathrooms: 5
Bathroom Amenities: Separate Shower,Double Sink,Soaking Tub
Bathroom in Basement: 1
Rooms: Recreation Room,Sitting Room,Bedroom 5,Bedroom 6,Breakfast Room,Bonus Room
Basement Description: Finished
Other Specifics
| 3 | |
| — | |
| Asphalt | |
| Brick Paver Patio | |
| Corner Lot | |
| 46669 SQ. FT | |
| — | |
| Full | |
| Vaulted/Cathedral Ceilings, Skylight(s), Hardwood Floors, First Floor Laundry | |
| Double Oven, Microwave, Dishwasher, Refrigerator, Washer, Dryer, Disposal, Stainless Steel Appliance(s), Cooktop | |
| Not in DB | |
| — | |
| — | |
| — | |
| Gas Log |
Tax History
| Year | Property Taxes |
|---|---|
| 2019 | $20,478 |
| 2021 | $19,863 |
Contact Agent
Nearby Similar Homes
Nearby Sold Comparables
Contact Agent
Listing Provided By
@properties

