1776 Devon Avenue, Glendale Heights, Illinois 60139
$329,000
|
Sold
|
|
| Status: | Closed |
| Sqft: | 2,126 |
| Cost/Sqft: | $155 |
| Beds: | 4 |
| Baths: | 3 |
| Year Built: | 1976 |
| Property Taxes: | $8,787 |
| Days On Market: | 1879 |
| Lot Size: | 0,16 |
Description
VACANT (( 4 BED / 2.5 BATH )) SINGLE FAMILY HOME, FRESHLY UPGRADED IN 2020! 100% move-in-ready home ready for the new owner to enjoy and make many beautiful memories here. New kitchen with brand new solid wood espresso cabinets, counters and planning desk featuring beautiful granite countertops. Newer stainless steel appliances. Porcelain floors. ((Beautiful gas starting Wood burning Fireplace)) Freshly upgraded bathrooms with new vanity, plumbing and fixtures. Bright rooms with well placed newer windows that bring in plenty of natural sunshine throughout the year. (4) spacious bedrooms with organized closets. Completely refinished basement with new walls and flooring. Fresh paint through-out with updated light fixtures and new doors everywhere. Welcoming marble tiles in the foyer, Porcelain tiles in kitchen and beautiful hardwood laminate flooring everywhere else. EXTERIOR FEATURES INCLUDE: Brand New Roof and fresh asphalt drive way. FULLY Fenced private backyard features large wooden deck perfect for outdoor recreation. Great location, great neighborhood, and easy access to the major roads and shopping! Walk to elementary school & playgrounds! A must see, you will not be disappointed!!
Property Specifics
| Single Family | |
| — | |
| Contemporary,Tri-Level | |
| 1976 | |
| English | |
| GATEWOOD | |
| No | |
| 0.16 |
| Du Page | |
| Pheasant Ridge | |
| — / Not Applicable | |
| None | |
| Lake Michigan | |
| — | |
| 10941297 | |
| 0228412054 |
Nearby Schools
| NAME: | DISTRICT: | DISTANCE: | |
|---|---|---|---|
|
Grade School
Pheasant Ridge Primary School |
16 | — | |
|
Middle School
Americana Intermediate School |
16 | Not in DB | |
|
High School
Glenbard North High School |
87 | Not in DB | |
|
Alternate Junior High School
Glenside Middle School |
— | Not in DB | |
Property History
| DATE: | EVENT: | PRICE: | SOURCE: |
|---|---|---|---|
| 15 Jan, 2021 | Sold | $329,000 | MRED MLS |
| 4 Dec, 2020 | Under contract | $329,000 | MRED MLS |
| 25 Nov, 2020 | Listed for sale | $329,000 | MRED MLS |
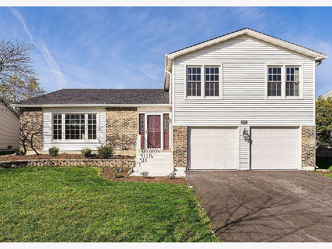
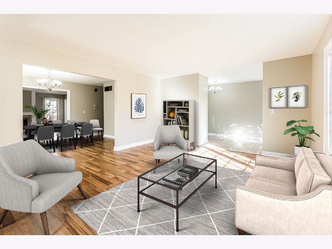
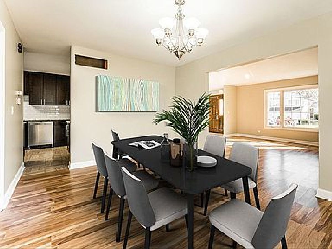
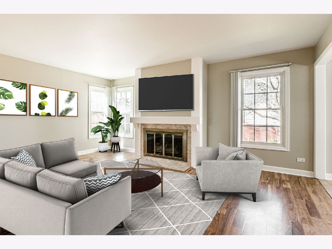
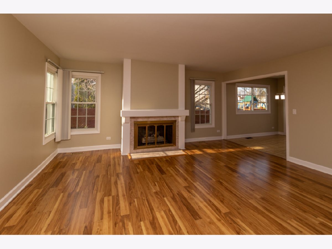
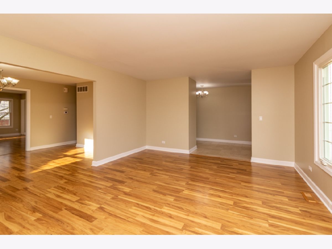
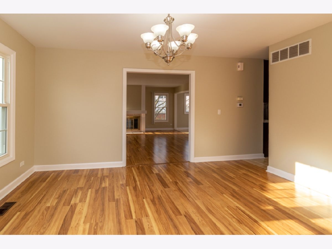
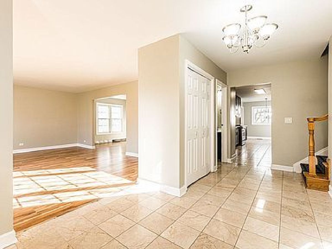
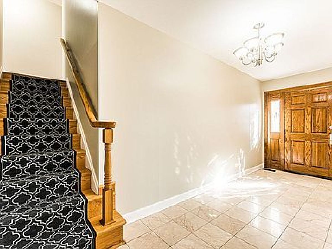
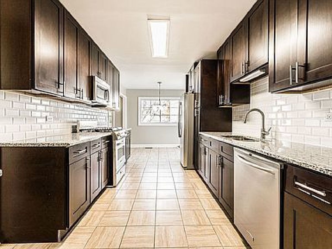
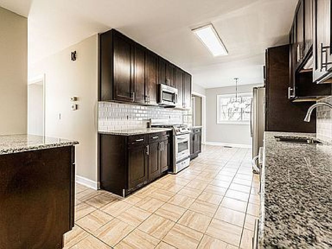
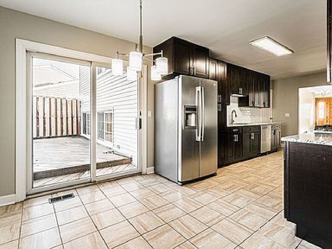
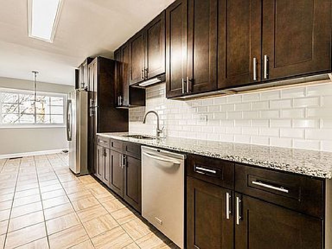
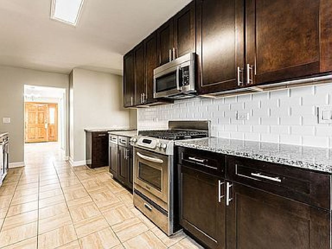
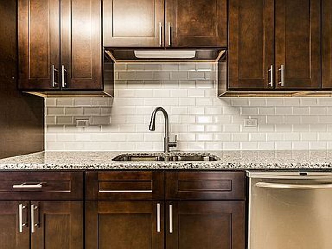
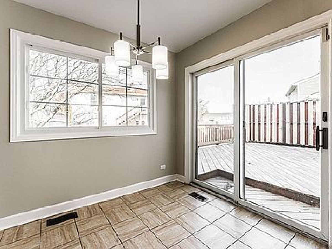
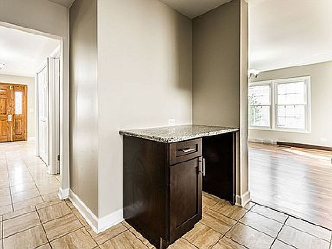
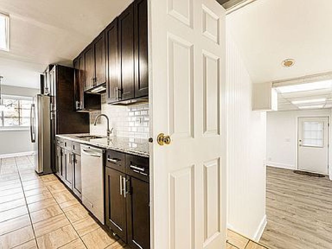
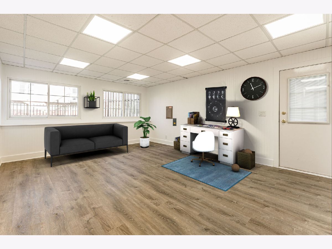
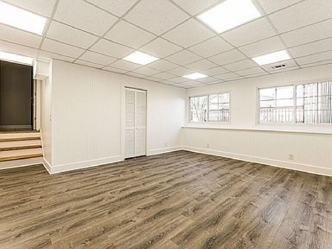
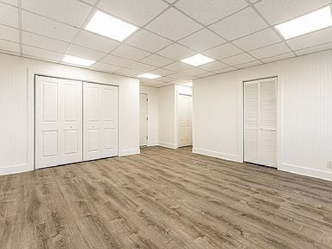
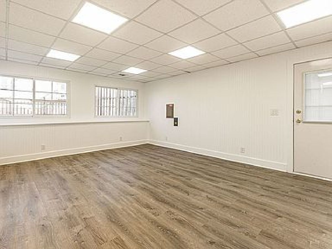
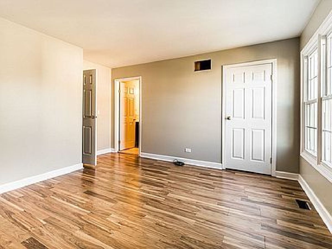
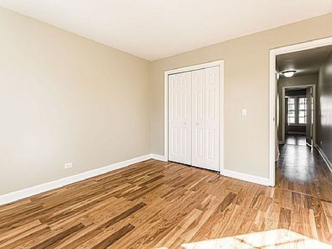
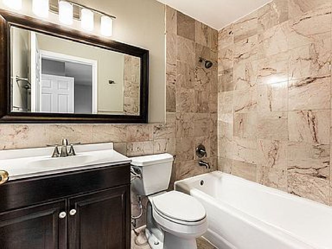
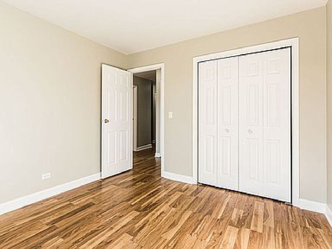
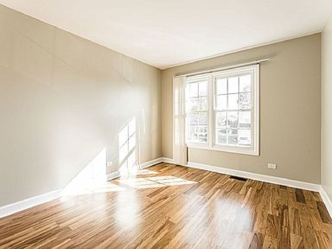
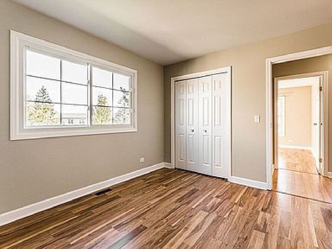
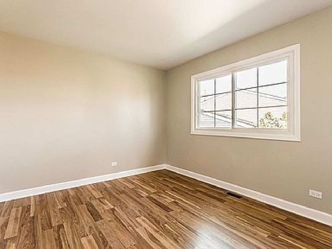
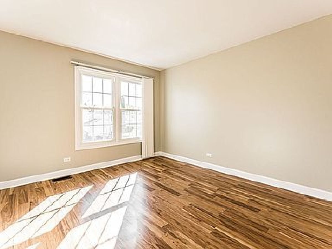
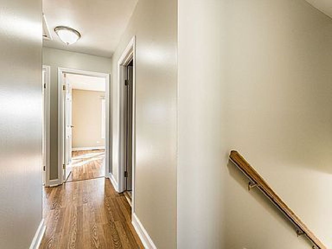
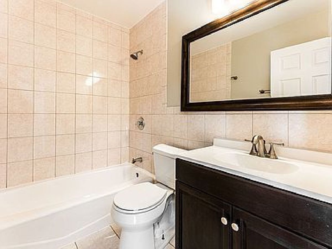
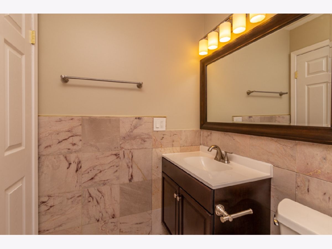
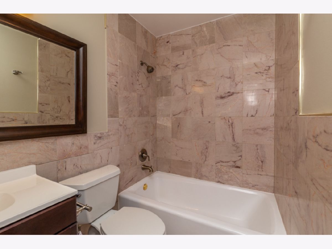
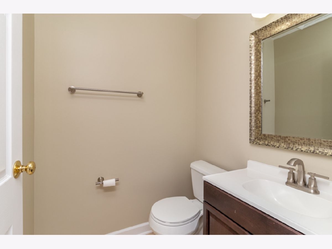
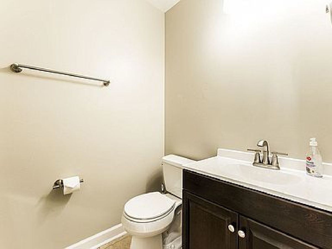
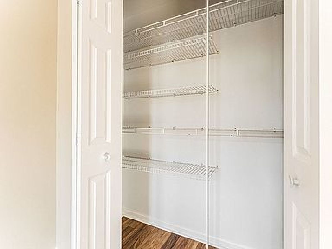
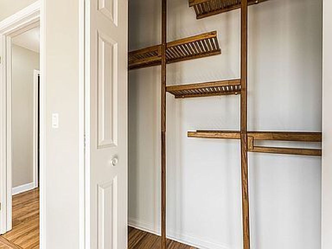
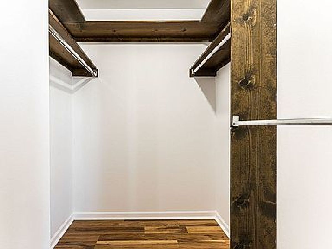
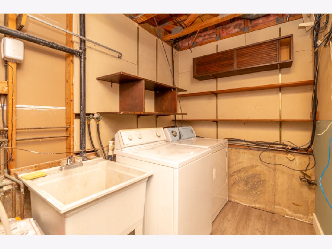
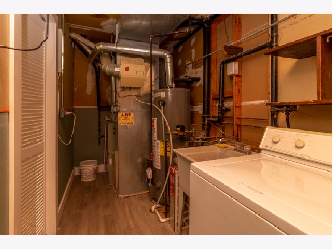
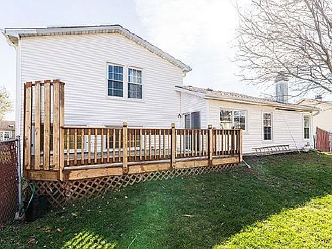
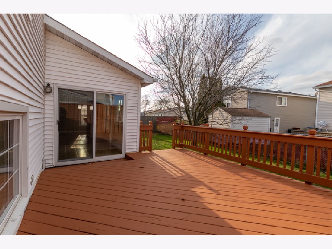
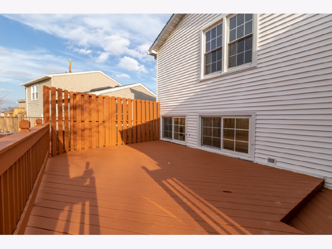
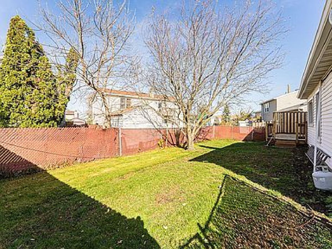
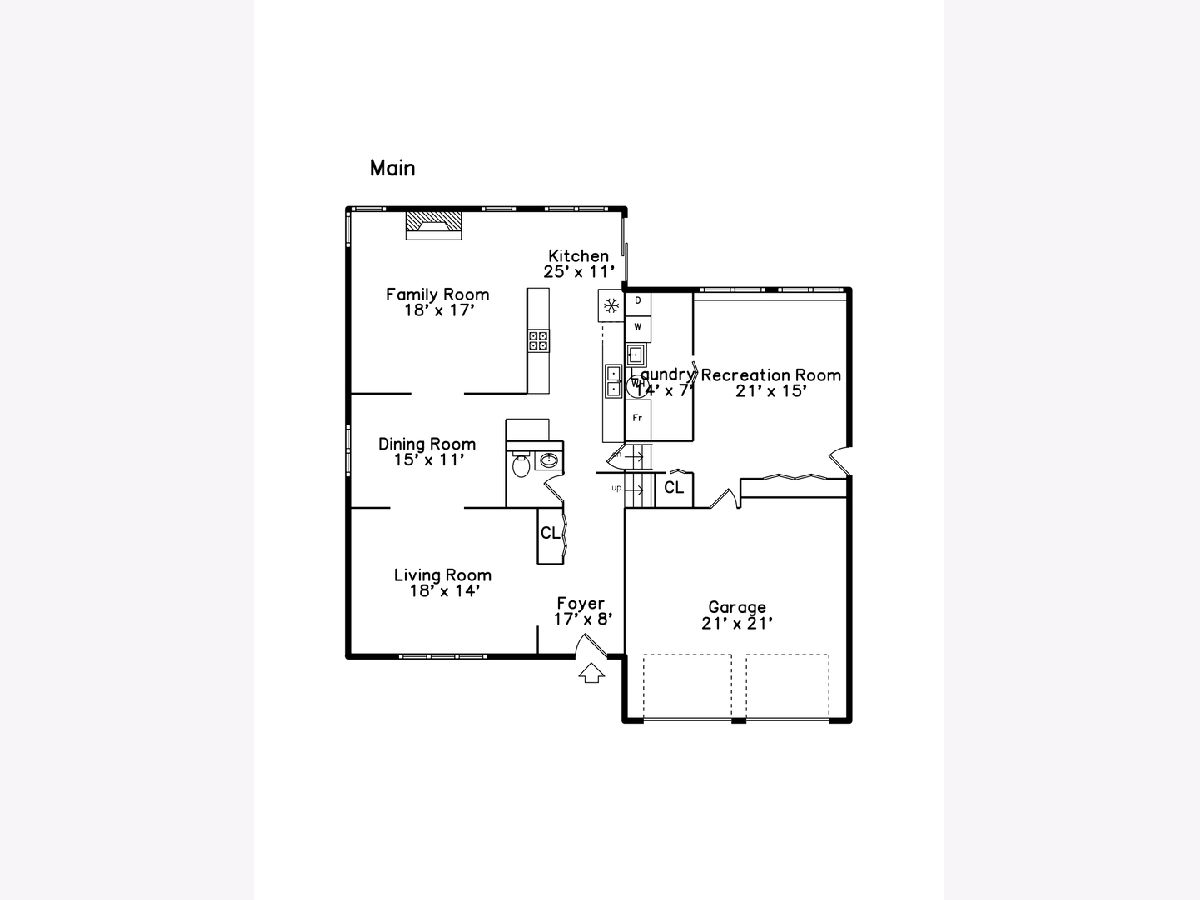
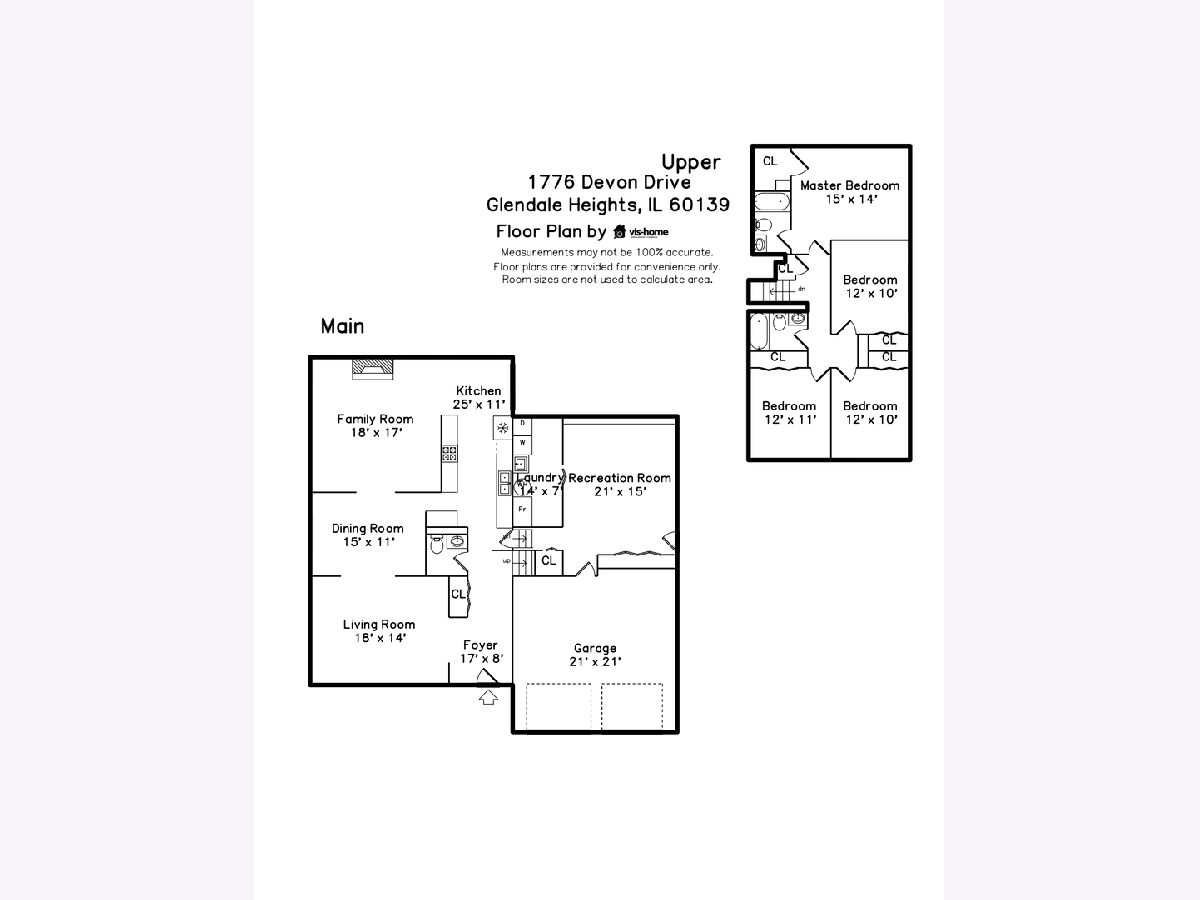
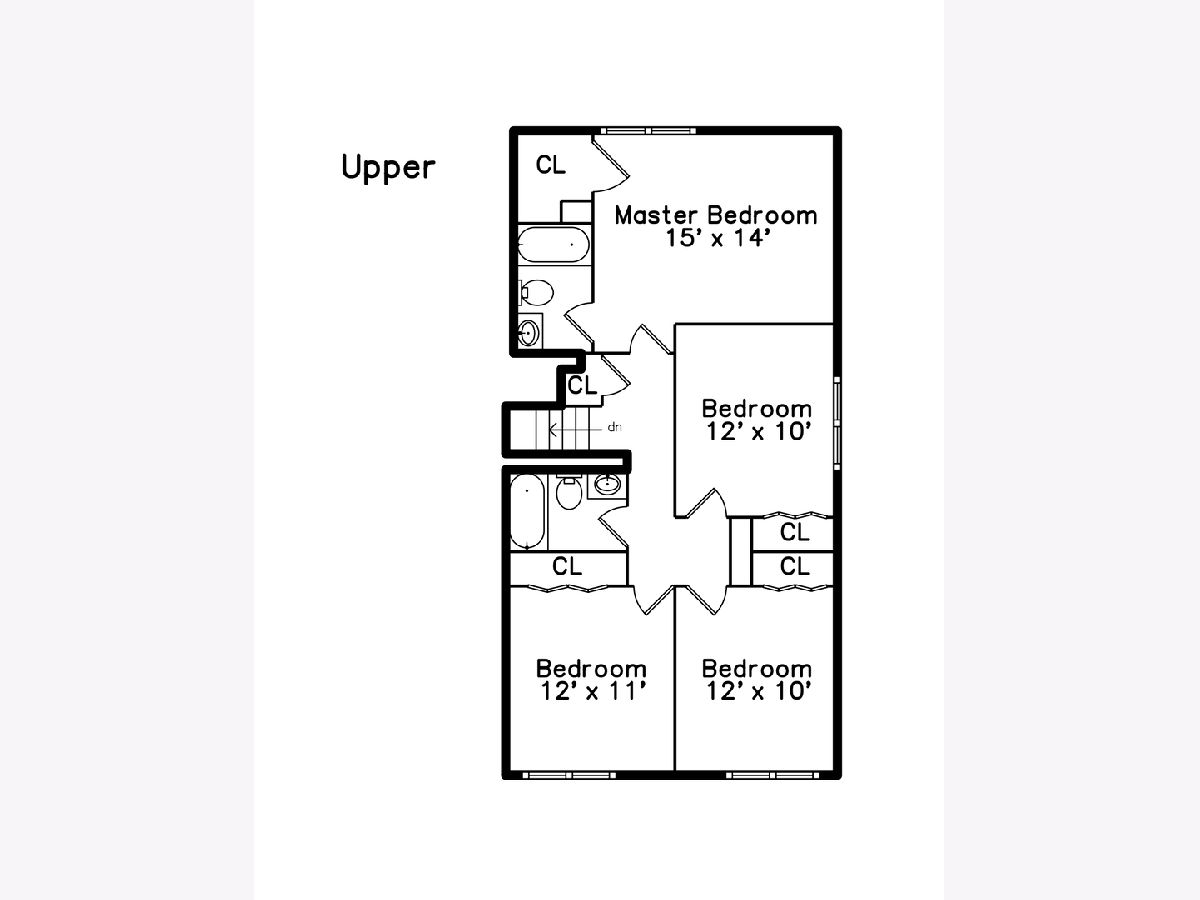
Room Specifics
Total Bedrooms: 4
Bedrooms Above Ground: 4
Bedrooms Below Ground: 0
Dimensions: —
Floor Type: Wood Laminate
Dimensions: —
Floor Type: Wood Laminate
Dimensions: —
Floor Type: Wood Laminate
Full Bathrooms: 3
Bathroom Amenities: —
Bathroom in Basement: 0
Rooms: Play Room
Basement Description: Finished,Exterior Access,Egress Window,Concrete (Basement),Rec/Family Area,Walk-Up Access
Other Specifics
| 2 | |
| Concrete Perimeter | |
| — | |
| Deck, Storms/Screens | |
| Chain Link Fence,Sidewalks,Sloped,Wood Fence | |
| 56X101 | |
| — | |
| Full | |
| Wood Laminate Floors, First Floor Bedroom, First Floor Laundry, First Floor Full Bath, Built-in Features, Granite Counters, Separate Dining Room | |
| Range, Microwave, Dishwasher, Refrigerator, Washer, Dryer, Stainless Steel Appliance(s), Gas Oven | |
| Not in DB | |
| — | |
| — | |
| — | |
| Wood Burning, Gas Starter |
Tax History
| Year | Property Taxes |
|---|---|
| 2021 | $8,787 |
Contact Agent
Nearby Similar Homes
Nearby Sold Comparables
Contact Agent
Listing Provided By
Compass









