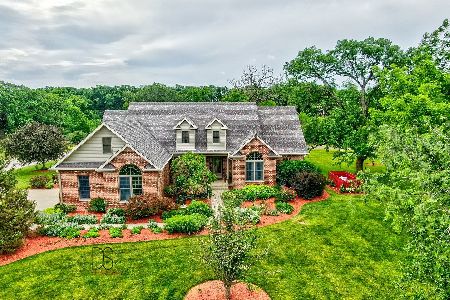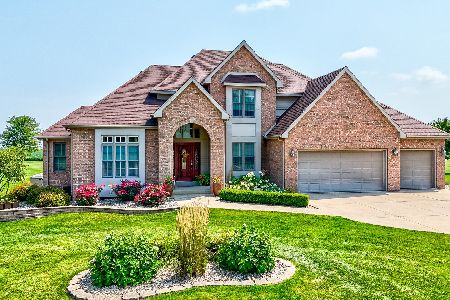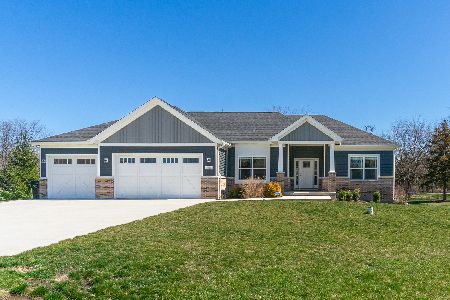1777 3604th Road, Ottawa, Illinois 61350
$512,000
|
Sold
|
|
| Status: | Closed |
| Sqft: | 3,148 |
| Cost/Sqft: | $167 |
| Beds: | 5 |
| Baths: | 4 |
| Year Built: | 2000 |
| Property Taxes: | $9,970 |
| Days On Market: | 1494 |
| Lot Size: | 1,43 |
Description
This gorgeous 5 bedroom, 4 full bath all brick home has it all!! Quality custom built with impressive detailing and dramatic features throughout this 3100 +/- sq ft beauty. Abundance of windows provide ample natural light and amazing views. Well maintained, one owner home sits proudly on 1.4 acres. Grand, 2 story foyer features a stunning massive arched window and a gorgeous oak staircase. Dream kitchen with breakfast bar, granite counters, walk-in pantry, ample cabinets, and an eating area overlooking the backyard. Luxurious main floor master suite includes tray ceiling, brick fireplace, great private bath, whirlpool, double sink vanity, separate shower, and walk-in closet. Family room features a unique brick wall fireplace. Beautiful solid oak trim, solid 6 panel oak doors, gleaming hardwood flooring, and elaborate crown molding. Plenty of storage, ample space, and walk-in closets in all 5 spacious bedrooms! Main floor laundry with utility sink. The full basement offers plumbing rough-in for a 5th bathroom, an access to the garage, and endless possibilities. Heated 3 car finished garage includes hot/cold water, floor drain, and an attic access. The 36'x48' barn/outbuilding has a new wood shake roof and painted exterior 2021, 200 amp service, and great space for lawn equipment, workshop, storage, etc. Lower tax rate 7.08%. Peaceful and serene country living. Located in Crooked Creek Estates just minutes from Ottawa's dining and shopping plus easy access to I-80. Home Warranty Included.
Property Specifics
| Single Family | |
| — | |
| — | |
| 2000 | |
| — | |
| — | |
| No | |
| 1.43 |
| — | |
| — | |
| — / Not Applicable | |
| — | |
| — | |
| — | |
| 11291351 | |
| 0836400020 |
Nearby Schools
| NAME: | DISTRICT: | DISTANCE: | |
|---|---|---|---|
|
Grade School
Harding Grade School |
2 | — | |
|
Middle School
Serena Elementary School |
2 | Not in DB | |
|
High School
Serena High School |
2 | Not in DB | |
Property History
| DATE: | EVENT: | PRICE: | SOURCE: |
|---|---|---|---|
| 17 Mar, 2022 | Sold | $512,000 | MRED MLS |
| 30 Jan, 2022 | Under contract | $525,000 | MRED MLS |
| 15 Dec, 2021 | Listed for sale | $525,000 | MRED MLS |
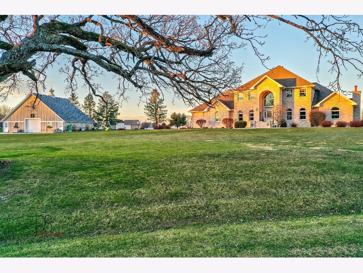
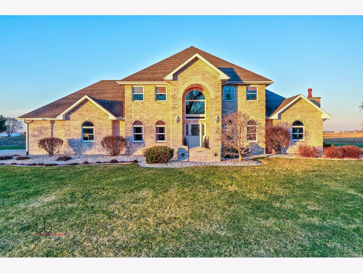
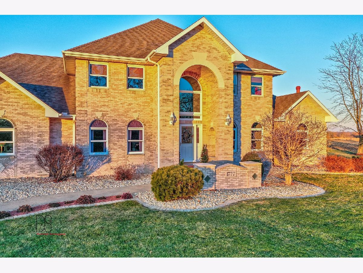
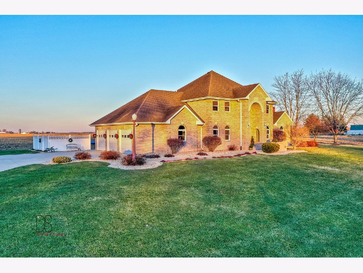
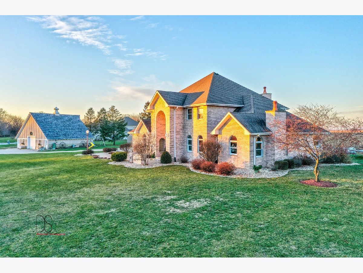
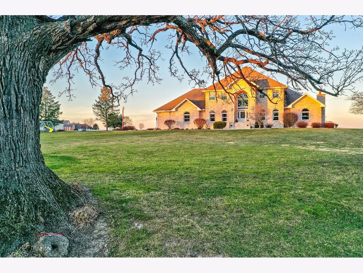
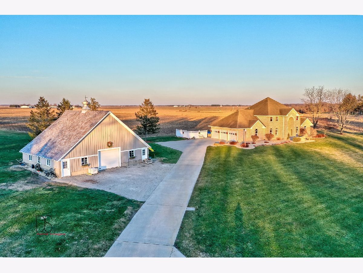
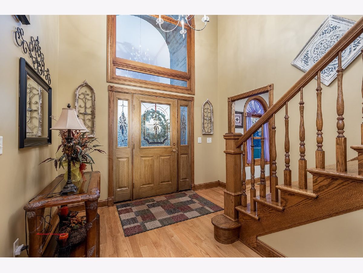
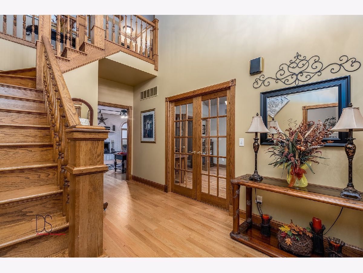
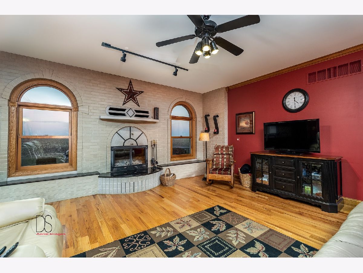
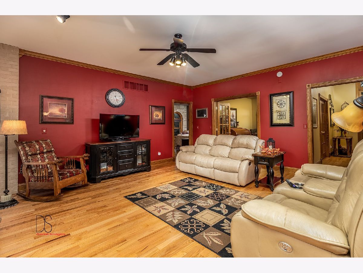
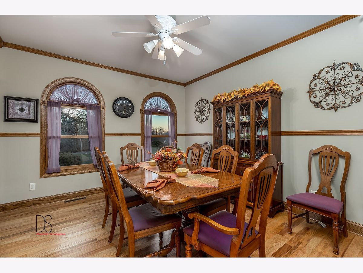
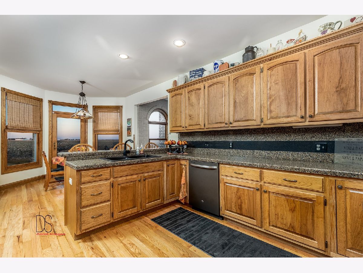
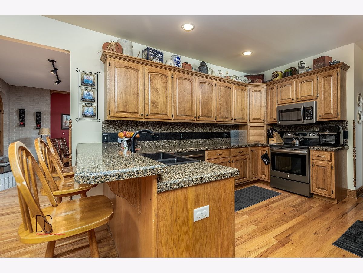
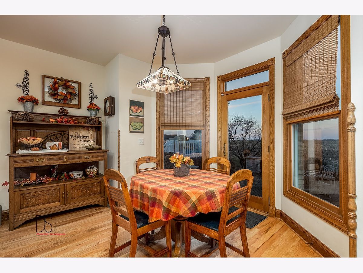
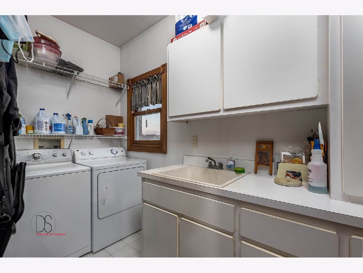
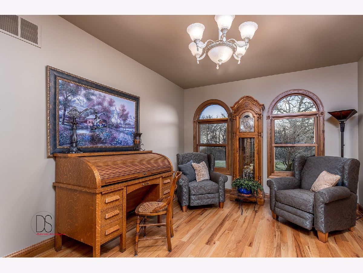
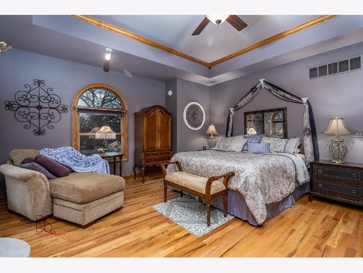
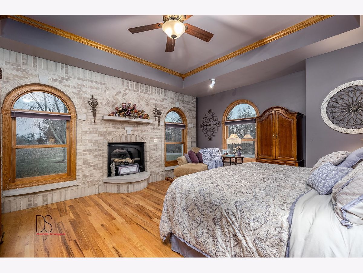
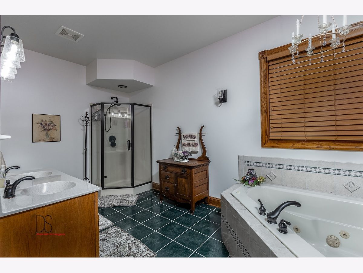
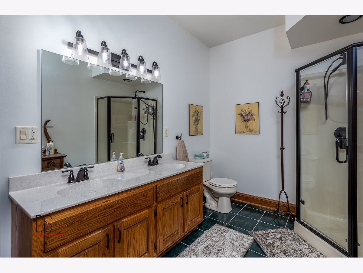
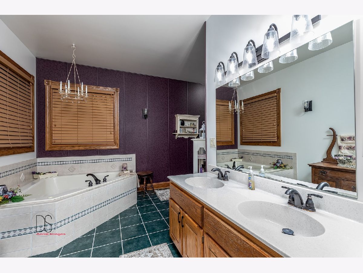
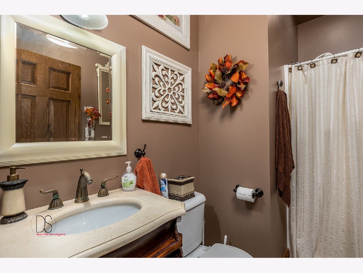
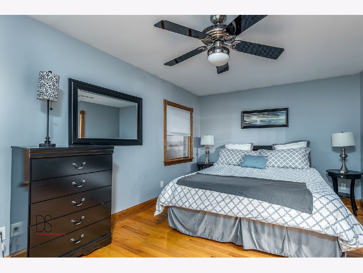
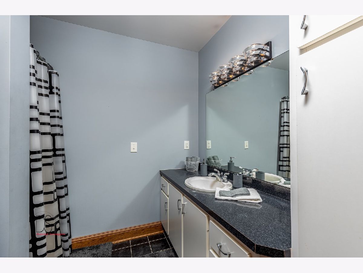
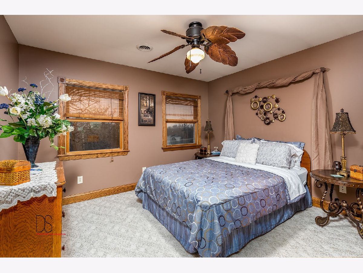
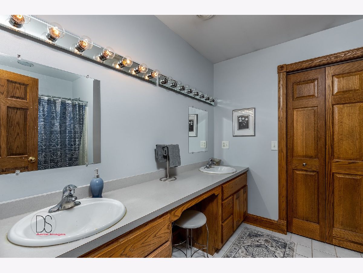
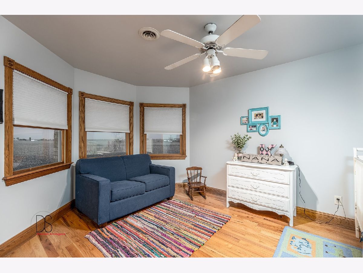
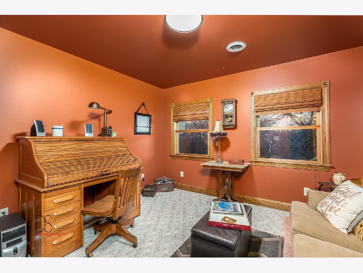
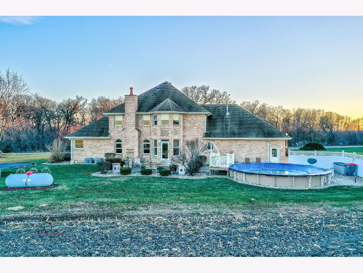
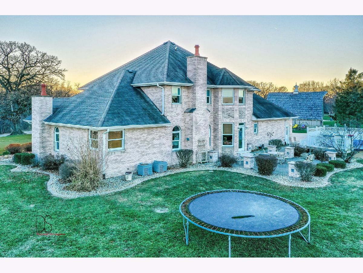
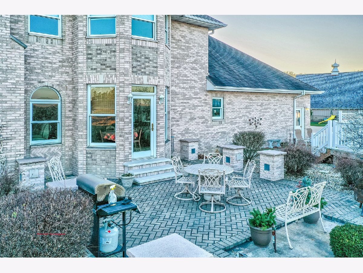
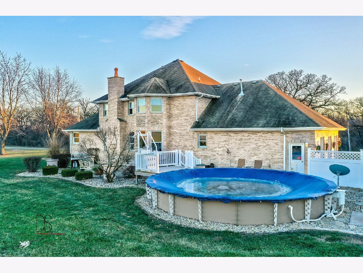
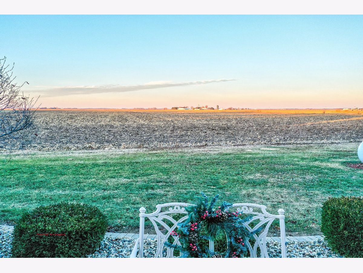
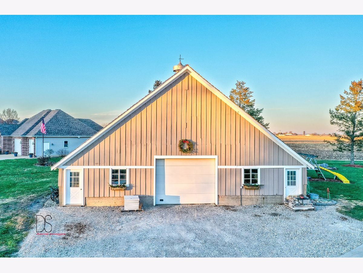
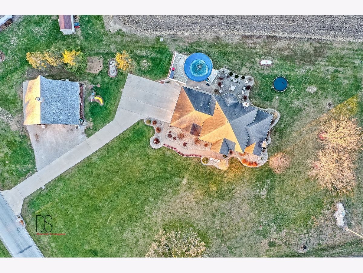
Room Specifics
Total Bedrooms: 5
Bedrooms Above Ground: 5
Bedrooms Below Ground: 0
Dimensions: —
Floor Type: —
Dimensions: —
Floor Type: —
Dimensions: —
Floor Type: —
Dimensions: —
Floor Type: —
Full Bathrooms: 4
Bathroom Amenities: Whirlpool,Separate Shower,Double Sink
Bathroom in Basement: 0
Rooms: —
Basement Description: Unfinished
Other Specifics
| 3 | |
| — | |
| Concrete | |
| — | |
| — | |
| 1.43 | |
| Unfinished | |
| — | |
| — | |
| — | |
| Not in DB | |
| — | |
| — | |
| — | |
| — |
Tax History
| Year | Property Taxes |
|---|---|
| 2022 | $9,970 |
Contact Agent
Nearby Similar Homes
Contact Agent
Listing Provided By
Windsor Realty

