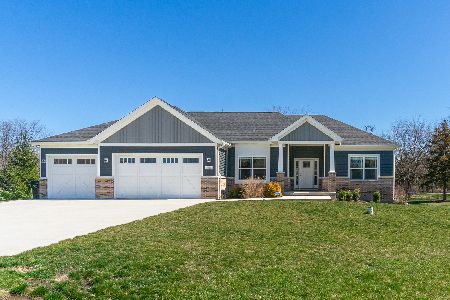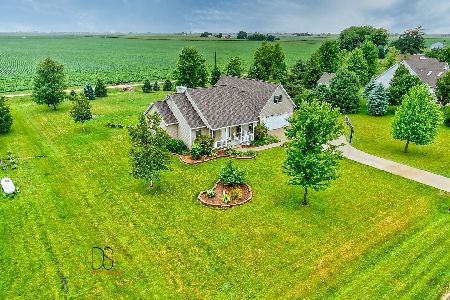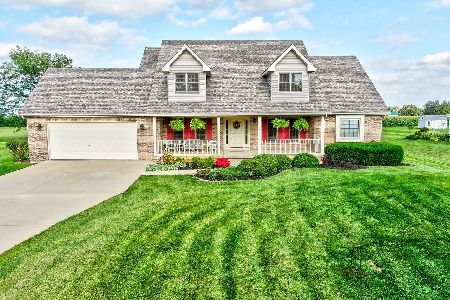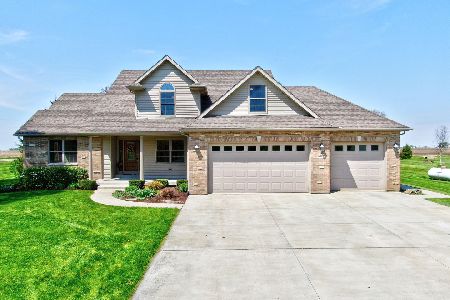3608 1759th Road, Ottawa, Illinois 61350
$375,500
|
Sold
|
|
| Status: | Closed |
| Sqft: | 2,706 |
| Cost/Sqft: | $145 |
| Beds: | 4 |
| Baths: | 4 |
| Year Built: | 2006 |
| Property Taxes: | $6,868 |
| Days On Market: | 3840 |
| Lot Size: | 1,00 |
Description
Beautifully appointed custom built brick 4-5 BR home with quality upgrades throughout. All hardwood flooring, 6 panel doors, 2 fireplaces, 1 in the kitchen 1 in the living room. Master suite includes trey ceiling, great private bath with whirlpool tub, double vanity & separate shower. A man's dream...beautifully finished basement has open floor plan for spacious entertaining. 3 car garage in coveted subdivision. Professionally landscaped.
Property Specifics
| Single Family | |
| — | |
| — | |
| 2006 | |
| — | |
| — | |
| No | |
| 1 |
| — | |
| Crooked Creek | |
| 0 / Not Applicable | |
| — | |
| — | |
| — | |
| 08982335 | |
| 0836401016 |
Nearby Schools
| NAME: | DISTRICT: | DISTANCE: | |
|---|---|---|---|
|
Grade School
Harding Grade School |
2 | — | |
|
High School
Serena High School |
2 | Not in DB | |
Property History
| DATE: | EVENT: | PRICE: | SOURCE: |
|---|---|---|---|
| 2 Sep, 2016 | Sold | $375,500 | MRED MLS |
| 12 Jul, 2016 | Under contract | $393,400 | MRED MLS |
| — | Last price change | $393,900 | MRED MLS |
| 13 Jul, 2015 | Listed for sale | $429,000 | MRED MLS |
Room Specifics
Total Bedrooms: 5
Bedrooms Above Ground: 4
Bedrooms Below Ground: 1
Dimensions: —
Floor Type: —
Dimensions: —
Floor Type: —
Dimensions: —
Floor Type: —
Dimensions: —
Floor Type: —
Full Bathrooms: 4
Bathroom Amenities: Whirlpool,Separate Shower,Double Sink
Bathroom in Basement: 1
Rooms: —
Basement Description: Finished
Other Specifics
| 3 | |
| — | |
| Concrete | |
| — | |
| — | |
| 160 X 272 | |
| — | |
| — | |
| — | |
| — | |
| Not in DB | |
| — | |
| — | |
| — | |
| — |
Tax History
| Year | Property Taxes |
|---|---|
| 2016 | $6,868 |
Contact Agent
Nearby Similar Homes
Contact Agent
Listing Provided By
Janko Realty & Development







