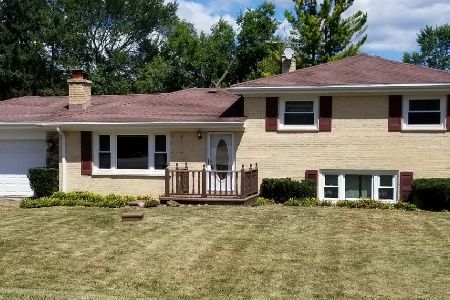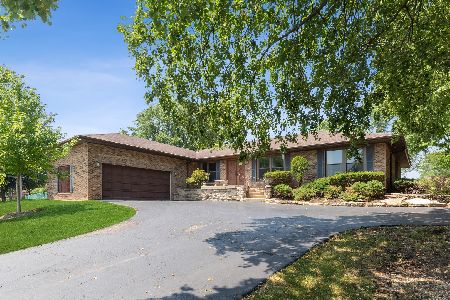1777 Jarvis Court, Palatine, Illinois 60074
$369,000
|
Sold
|
|
| Status: | Closed |
| Sqft: | 1,150 |
| Cost/Sqft: | $326 |
| Beds: | 3 |
| Baths: | 2 |
| Year Built: | 1966 |
| Property Taxes: | $1,931 |
| Days On Market: | 1680 |
| Lot Size: | 0,46 |
Description
Stunning split-level on nearly one-half acre in quiet, tucked-away Palatine neighborhood! This 3 BR, 2 BA, 4 CAR home is as fresh as it gets! Seriously, all you have to do is move in and you're ready to start showing off your beautiful home to friends and family. So much is new, so much to love! Re-finished hardwood floors throughout the main and upper levels, brand new flooring, brand new light fixtures, brand new ceiling fans, brand new paint, brand new doors, and more! The KITCHEN is gorgeous and all NEW featuring "Granite Gray" appliances, quartz counters, gorgeous white cabinets, custom tile backsplash and porcelain tile flooring! The formal LIVING ROOM features a wood-burning fireplace that can also be enjoyed from the DINING ROOM. Both BATHROOMS have been re-freshed with new mirrors, vanities, tile surround, and porcelain tile flooring. The lower-level FAMILY ROOM is fresh and huge. This is a great place to enjoy movie night or watch your favorite sporting event. The MUD/LAUNDRY ROOM is simply perfect, with the cabinet and countertop space necessary to address your family's daily needs. Have a person who likes to tinker outside? Have them come through here, instead of tracking all the dirt through your beautiful home. Speaking of outside, you'll love the yard and its mature trees! Both the front and back decks have been re-stained and are ready to be enjoyed. Dinner on the back deck sounds nice, doesn't it? In many ways, there's one thing that really separates this home from so many others: the MULTIPLE GARAGES. Drive up the brand-new driveway to the attached two-car garage and you can't help but notice the pass-through to the detached two-car garage in back. In need of storage space for your boat, summer toys, special auto, young adult's car, motorcycle, winter toys, or workshop? It's here for you! New AC as of June 2021! The septic system is also all new as of May 2021, so please excuse the seed blanket. There's also a brand-new well pump in June 2021 and new hot water heater in September 2021. Living in Capri Village feels like your counties away, yet you're really in the heart of everything: shopping centers, groceries, restaurants, home-improvement stores, highways, preserves and trails! This one seriously won't last long!
Property Specifics
| Single Family | |
| — | |
| — | |
| 1966 | |
| — | |
| — | |
| No | |
| 0.46 |
| Cook | |
| Capri Village | |
| — / Not Applicable | |
| — | |
| — | |
| — | |
| 11128493 | |
| 02024070020000 |
Nearby Schools
| NAME: | DISTRICT: | DISTANCE: | |
|---|---|---|---|
|
Grade School
Lincoln Elementary School |
15 | — | |
|
Middle School
Walter R Sundling Junior High Sc |
15 | Not in DB | |
|
High School
Palatine High School |
211 | Not in DB | |
Property History
| DATE: | EVENT: | PRICE: | SOURCE: |
|---|---|---|---|
| 22 Jan, 2021 | Sold | $250,000 | MRED MLS |
| 31 Dec, 2020 | Under contract | $219,999 | MRED MLS |
| 20 Aug, 2020 | Listed for sale | $219,999 | MRED MLS |
| 19 Nov, 2021 | Sold | $369,000 | MRED MLS |
| 18 Oct, 2021 | Under contract | $374,987 | MRED MLS |
| — | Last price change | $379,900 | MRED MLS |
| 18 Jun, 2021 | Listed for sale | $399,900 | MRED MLS |
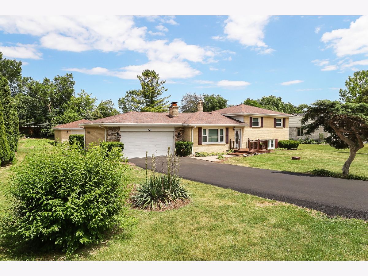
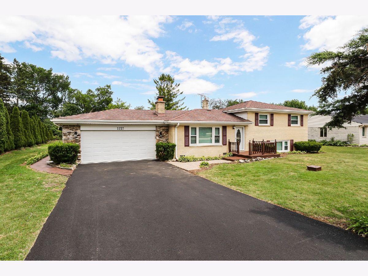
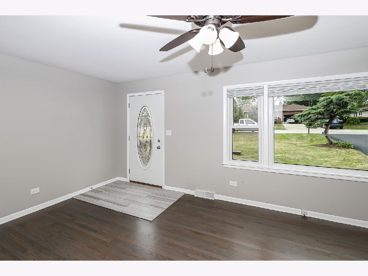
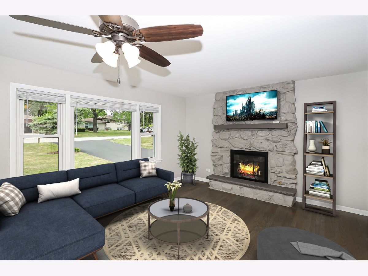
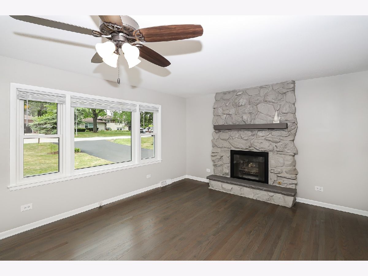
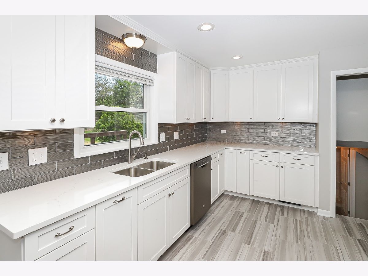
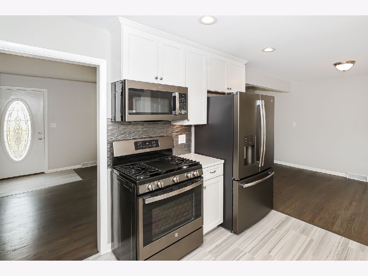
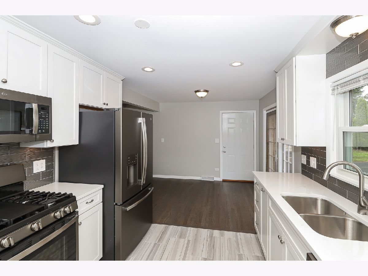
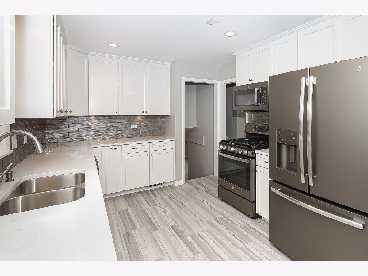
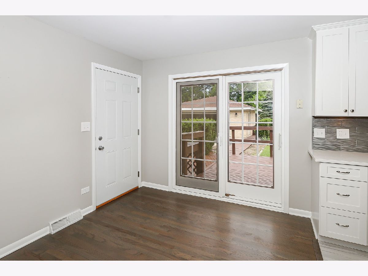
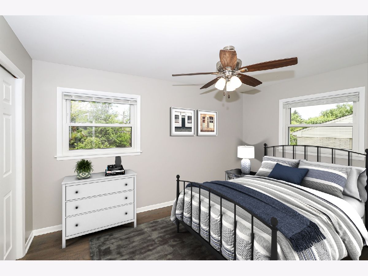
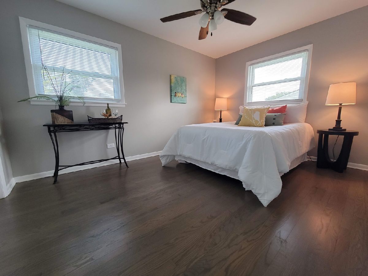
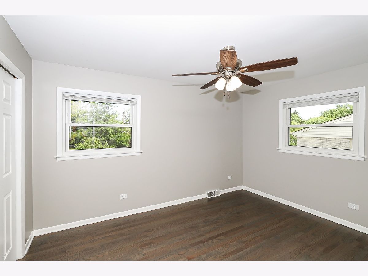
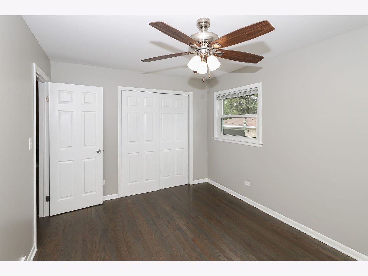
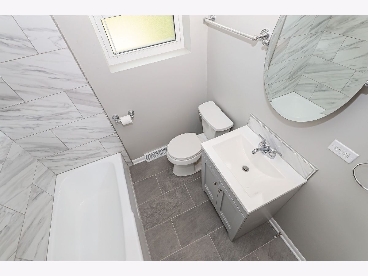
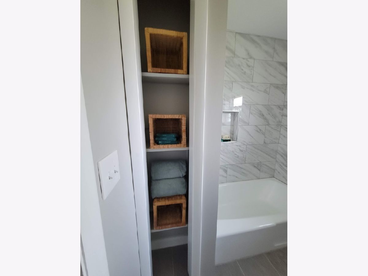
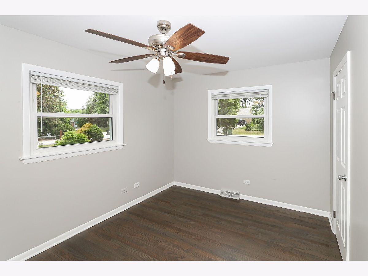
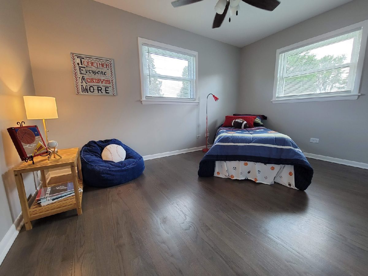
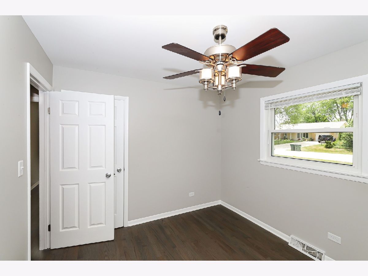
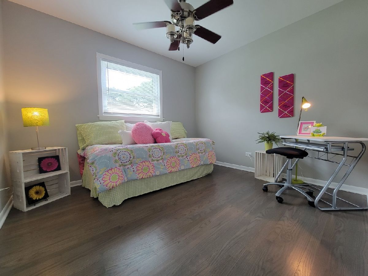
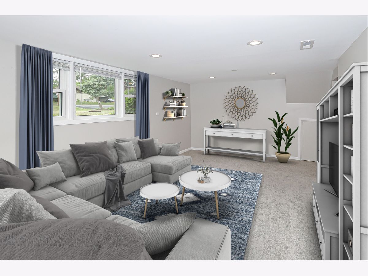
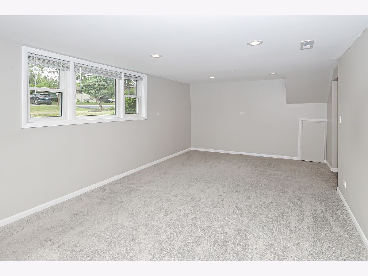
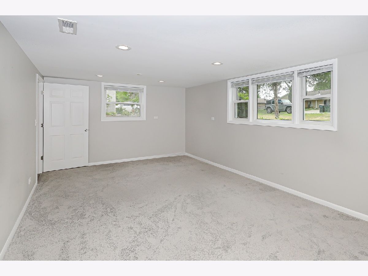
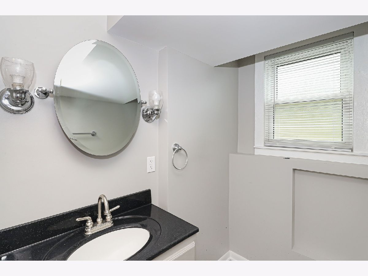
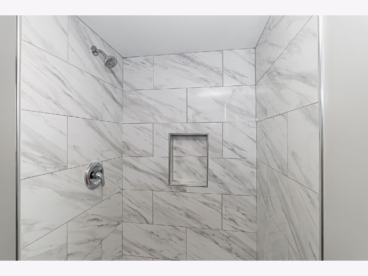
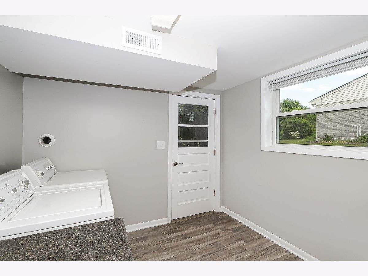
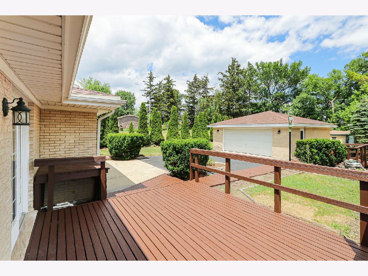
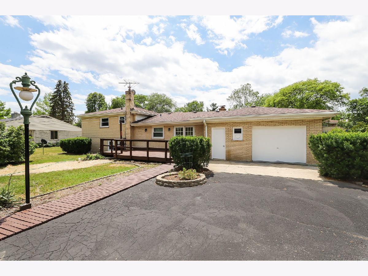
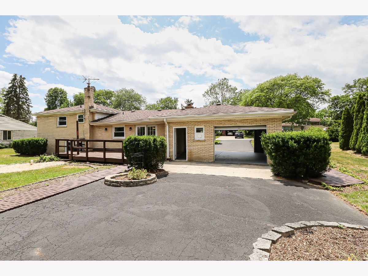
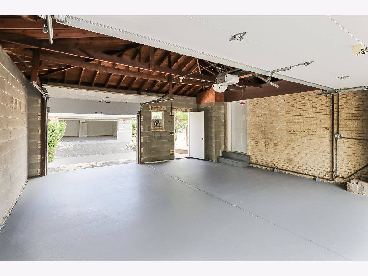
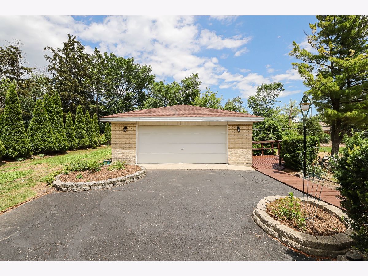
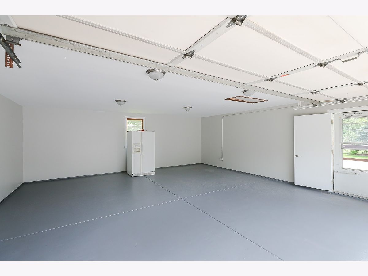
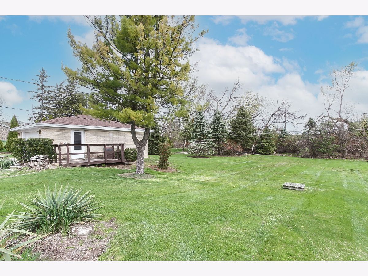
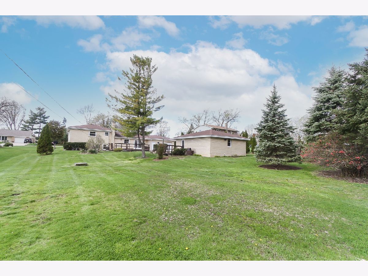
Room Specifics
Total Bedrooms: 3
Bedrooms Above Ground: 3
Bedrooms Below Ground: 0
Dimensions: —
Floor Type: —
Dimensions: —
Floor Type: —
Full Bathrooms: 2
Bathroom Amenities: —
Bathroom in Basement: 1
Rooms: —
Basement Description: Finished,Exterior Access,Rec/Family Area
Other Specifics
| 4 | |
| — | |
| Asphalt | |
| — | |
| — | |
| 101 X 191 X 102 X 192 | |
| — | |
| — | |
| — | |
| — | |
| Not in DB | |
| — | |
| — | |
| — | |
| — |
Tax History
| Year | Property Taxes |
|---|---|
| 2021 | $2,096 |
| 2021 | $1,931 |
Contact Agent
Nearby Similar Homes
Nearby Sold Comparables
Contact Agent
Listing Provided By
RE/MAX of Barrington



