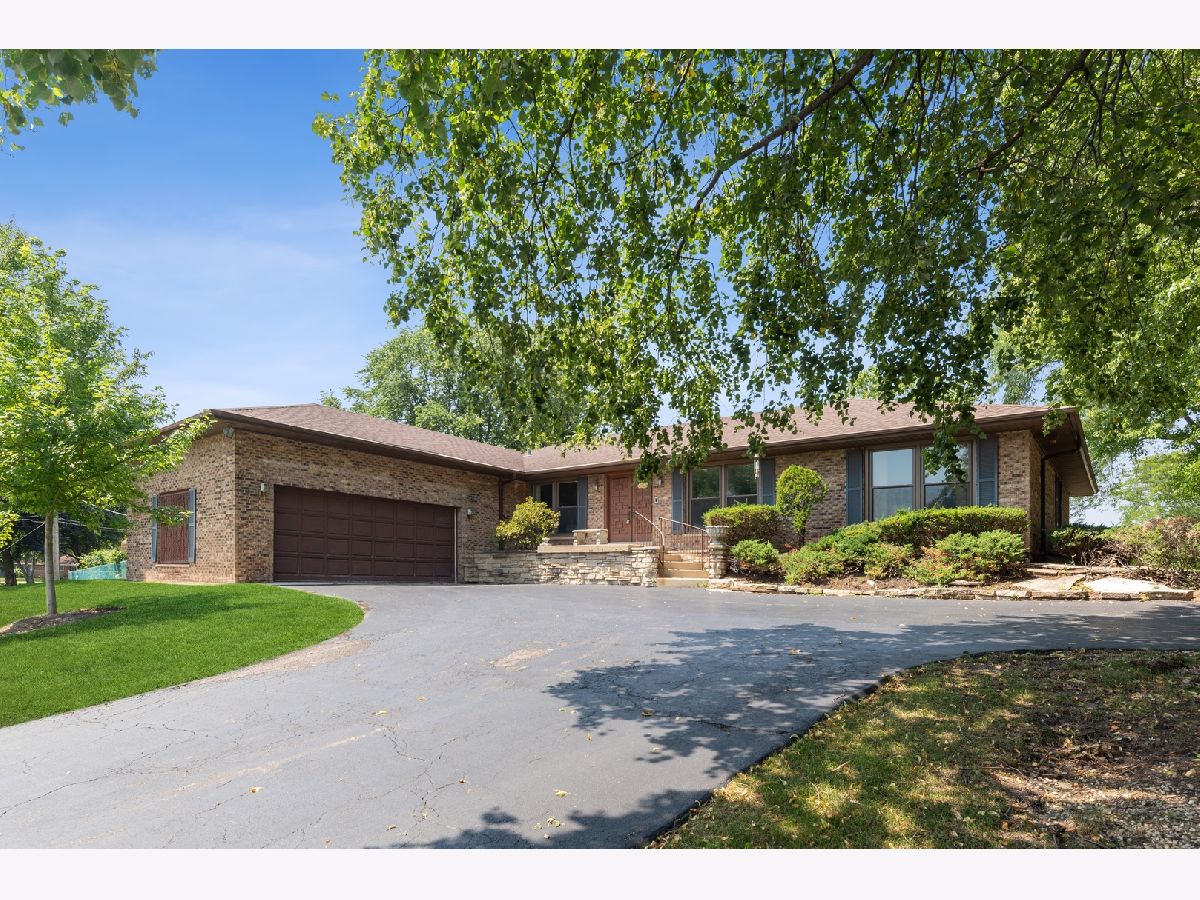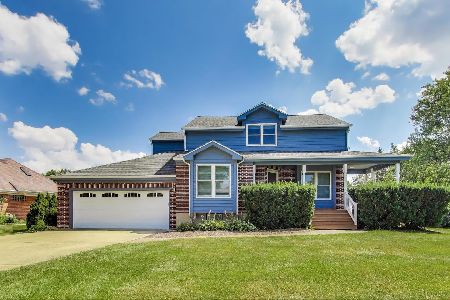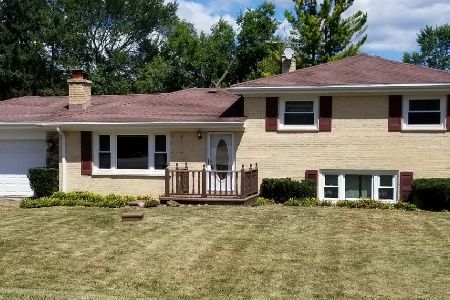590 Diane Drive, Palatine, Illinois 60074
$390,000
|
Sold
|
|
| Status: | Closed |
| Sqft: | 2,583 |
| Cost/Sqft: | $154 |
| Beds: | 3 |
| Baths: | 3 |
| Year Built: | 1975 |
| Property Taxes: | $8,818 |
| Days On Market: | 1641 |
| Lot Size: | 0,49 |
Description
Custom built brick ranch with many handicapped accessible modifications. Note the room sizes & open floor plan! Sited on almost half acre lot set on hill with tons of light in every room. Huge updated kitchen has cherry cabinets, granite countertops, pantry closet, desk & a spacious eating area with view of family room & gas log fireplace. Huge master suite with walk-in closet & updated bath with large shower. First floor laundry/mud room has entry from oversized garage and great storage space. Kitchen, roof & most windows 2017, furnace & a/c '18, septic tank & well tank '20, electrical circuit breakers '20. Low-pile carpet and tile thru-out. Master bath has grab bars. Ramp from garage goes around rear of home to sliding glass door. Quiet area with rural feeling but close to award-winning schools, shopping, restaurants, parks, forest preserve, bike trails, golf course and riding stables. Easy access to Rt 53 & train. It's a must see home!
Property Specifics
| Single Family | |
| — | |
| Ranch | |
| 1975 | |
| Partial | |
| CUSTOM | |
| No | |
| 0.49 |
| Cook | |
| Capri Village | |
| 0 / Not Applicable | |
| None | |
| Private Well | |
| Septic-Private | |
| 11170144 | |
| 02024060160000 |
Nearby Schools
| NAME: | DISTRICT: | DISTANCE: | |
|---|---|---|---|
|
Grade School
Lincoln Elementary School |
15 | — | |
|
Middle School
Walter R Sundling Junior High Sc |
15 | Not in DB | |
|
High School
Palatine High School |
211 | Not in DB | |
Property History
| DATE: | EVENT: | PRICE: | SOURCE: |
|---|---|---|---|
| 14 Sep, 2021 | Sold | $390,000 | MRED MLS |
| 30 Jul, 2021 | Under contract | $397,500 | MRED MLS |
| 27 Jul, 2021 | Listed for sale | $397,500 | MRED MLS |

Room Specifics
Total Bedrooms: 3
Bedrooms Above Ground: 3
Bedrooms Below Ground: 0
Dimensions: —
Floor Type: Carpet
Dimensions: —
Floor Type: Carpet
Full Bathrooms: 3
Bathroom Amenities: Double Sink
Bathroom in Basement: 0
Rooms: Eating Area,Recreation Room,Workshop,Foyer,Walk In Closet
Basement Description: Partially Finished
Other Specifics
| 2.5 | |
| Concrete Perimeter | |
| Asphalt | |
| Patio, Brick Paver Patio | |
| Fenced Yard | |
| 208 X 135 X 201 X 96 | |
| Unfinished | |
| Full | |
| Bar-Dry, First Floor Bedroom, First Floor Laundry, First Floor Full Bath, Walk-In Closet(s), Granite Counters | |
| Double Oven, Microwave, Dishwasher, Refrigerator, Washer, Dryer, Trash Compactor, Cooktop, Built-In Oven, Range Hood, Water Softener | |
| Not in DB | |
| — | |
| — | |
| — | |
| Gas Log |
Tax History
| Year | Property Taxes |
|---|---|
| 2021 | $8,818 |
Contact Agent
Nearby Similar Homes
Nearby Sold Comparables
Contact Agent
Listing Provided By
Berkshire Hathaway HomeServices Starck Real Estate








