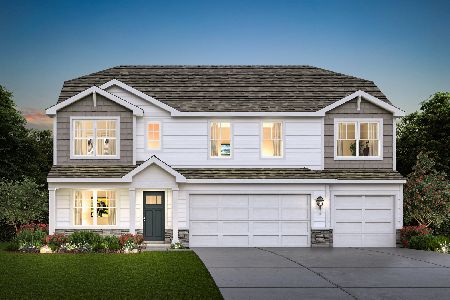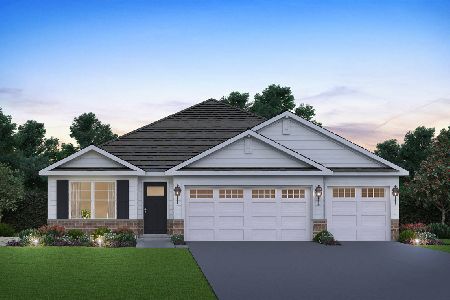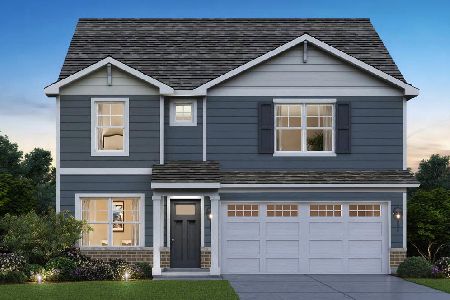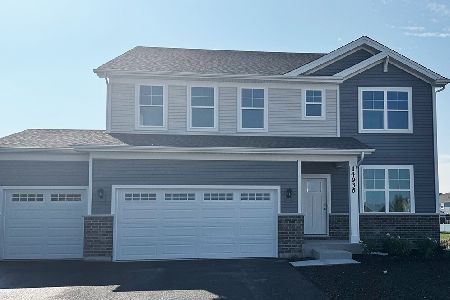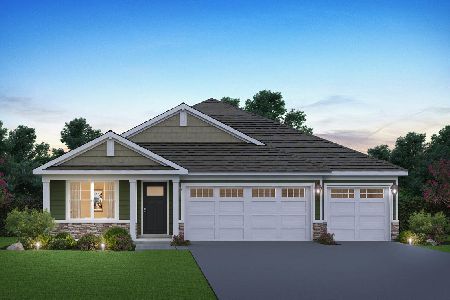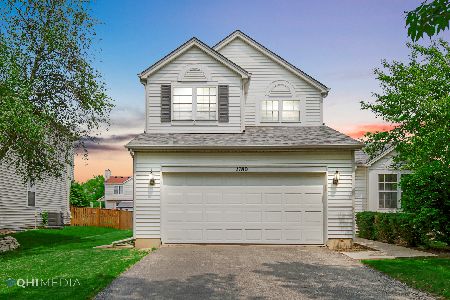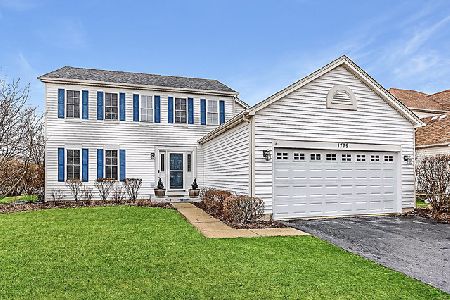1778 Fieldstone Court, Romeoville, Illinois 60446
$380,000
|
Sold
|
|
| Status: | Closed |
| Sqft: | 0 |
| Cost/Sqft: | — |
| Beds: | 3 |
| Baths: | 3 |
| Year Built: | 1996 |
| Property Taxes: | $6,702 |
| Days On Market: | 925 |
| Lot Size: | 0,00 |
Description
Welcome to this charming, updated 3-bedroom, 2.1-bathroom home with a finished basement, ideally located on a peaceful cul-de-sac. Situated on a generous corner lot, the property boasts a beautifully fenced yard, offering privacy and security for outdoor activities and relaxation on the brick paver patio. As you step into the home, you'll be greeted by a warm and inviting atmosphere. The main level features a spacious living room. Large windows allow an abundance of natural light to fill the space, creating a bright and airy ambiance. Adjacent to the living room is a spacious dining room that seamlessly flow with the space. Perfect for entertaining guests or spending quality time with family, ideal for enjoying meals with loved ones. The modern, well-appointed kitchen serves as the heart of the home! The kitchen showcases sleek granite countertops, ample cabinet space for storage, and a convenient breakfast bar, providing a great space for meal preparation and casual dining. Easy to maintain Ceramic flooring in the Kitchen, hallway and Powder room. The Grand Family Room overlooks Kitchen and Backyard. Enjoy the beautiful fireplace! Abundance of windows provides tons of natural light. NEW windows and Patio door throughout the home! The upper level houses three comfortable bedrooms, offering plenty of space for a growing family or guests. The Master bedroom is a private retreat, complete with an en-suite bathroom, ensuring relaxation and convenience. The additional bedrooms are well-proportioned and share a stylishly designed full bathroom. Finished basement, providing additional living space and endless possibilities. Can be transformed into a family room, home office, gym, or media room according to your needs and preferences. This bonus area offers flexibility and versatility to suit your lifestyle. Located on a cul-de-sac, the property offers a serene and private environment. In ground sprinkler system. NEW roof (2017) NEW Stove (2016) NEW refrigerator (2018) NEW Dishwasher (2022). Nest system with 3 sensors included. Close to grocery stores, shopping, I-55, park district, library, restaurants, bike & walking paths and so much more providing convenience and accessibility. This location offers a prime balance of tranquility and convenience. Picture perfect fenced in yard with so much privacy. Don't miss the chance to make this property your own and enjoy the benefits of a spacious and well-designed home.
Property Specifics
| Single Family | |
| — | |
| — | |
| 1996 | |
| — | |
| WESTON | |
| No | |
| — |
| Will | |
| Weslake | |
| 72 / Monthly | |
| — | |
| — | |
| — | |
| 11823904 | |
| 0603122030410000 |
Nearby Schools
| NAME: | DISTRICT: | DISTANCE: | |
|---|---|---|---|
|
Grade School
Creekside Elementary School |
202 | — | |
|
Middle School
John F Kennedy Middle School |
202 | Not in DB | |
|
High School
Plainfield East High School |
202 | Not in DB | |
Property History
| DATE: | EVENT: | PRICE: | SOURCE: |
|---|---|---|---|
| 23 Aug, 2023 | Sold | $380,000 | MRED MLS |
| 27 Jul, 2023 | Under contract | $380,000 | MRED MLS |
| 6 Jul, 2023 | Listed for sale | $380,000 | MRED MLS |
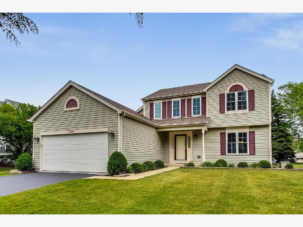
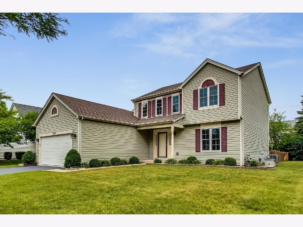
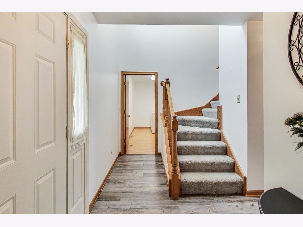
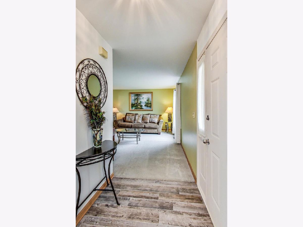
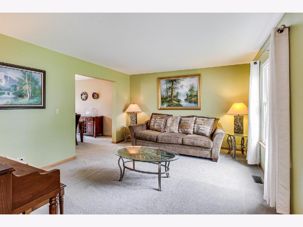
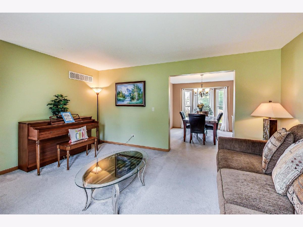

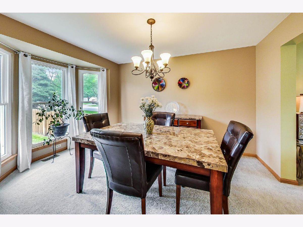
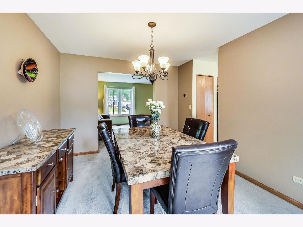
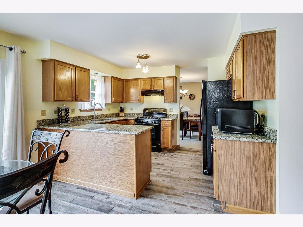
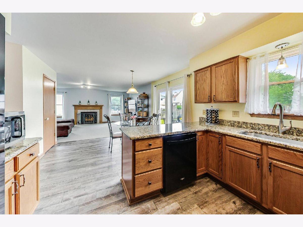
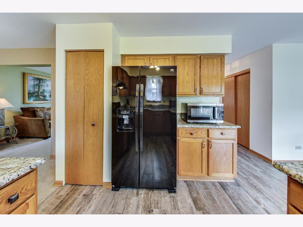
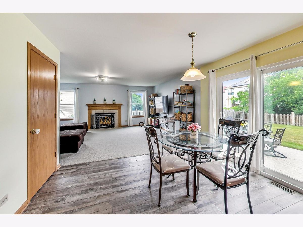
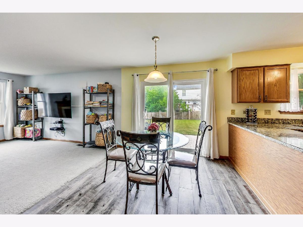
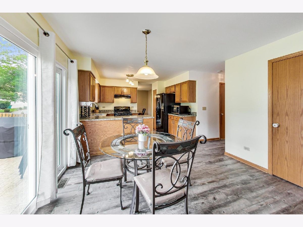
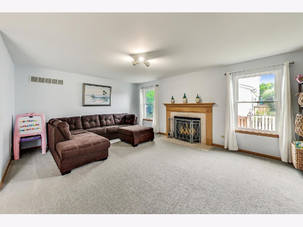
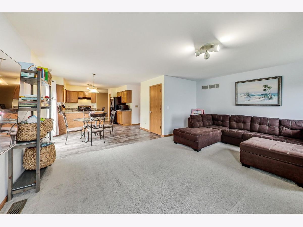
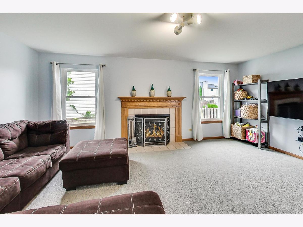
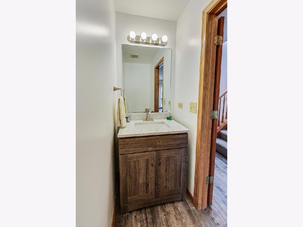
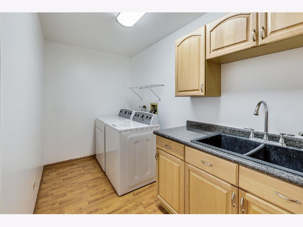
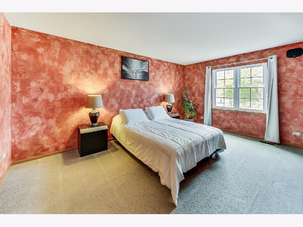
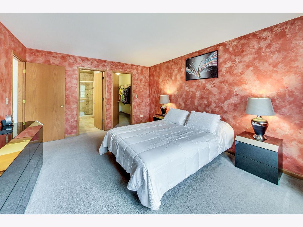
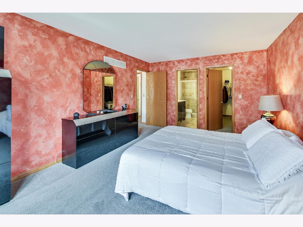
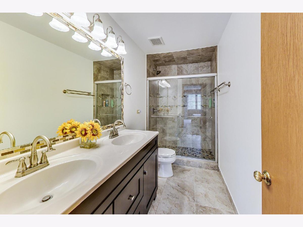
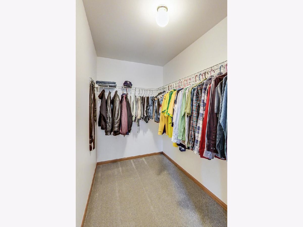

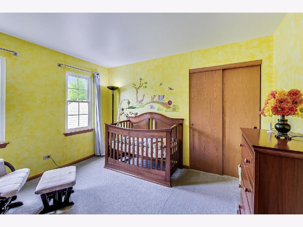
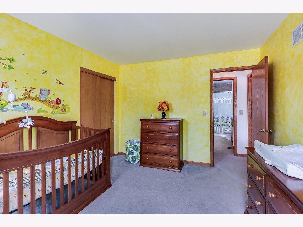
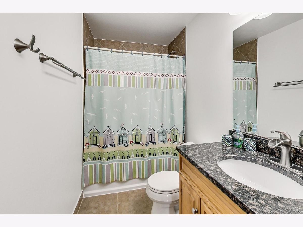
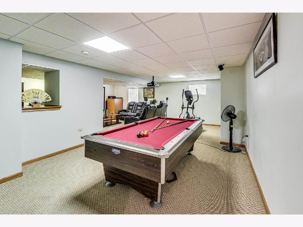
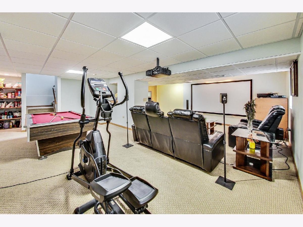
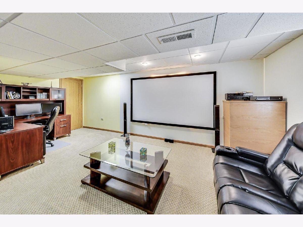
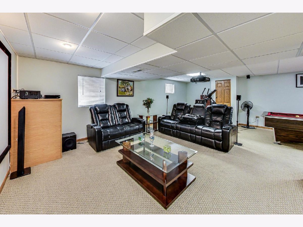
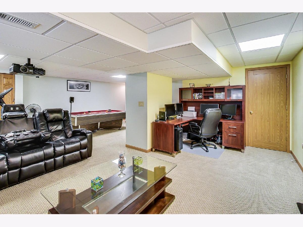
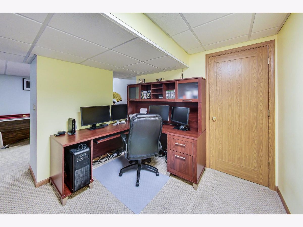
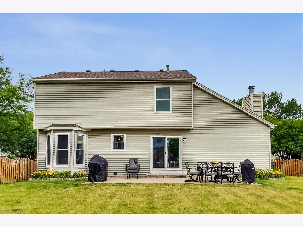
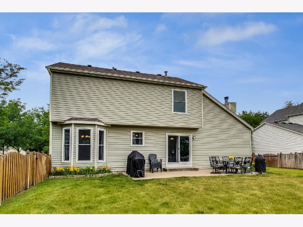
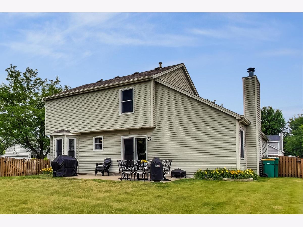
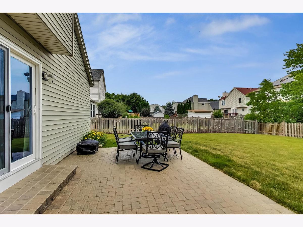
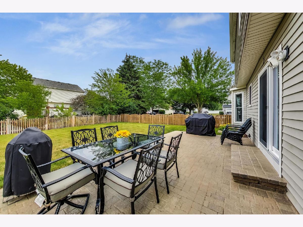
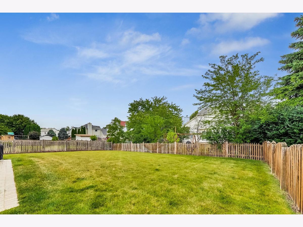
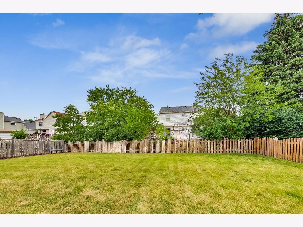
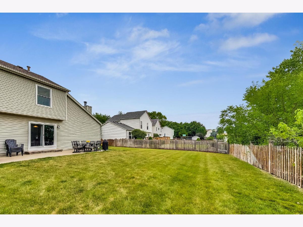

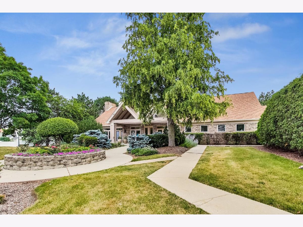
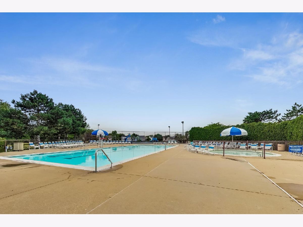
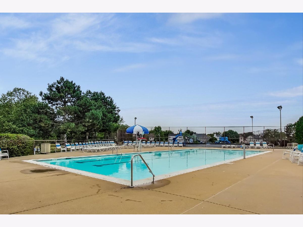
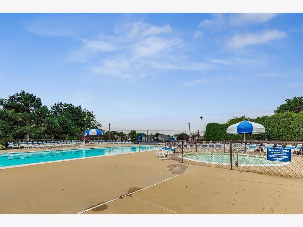
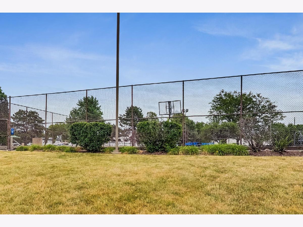
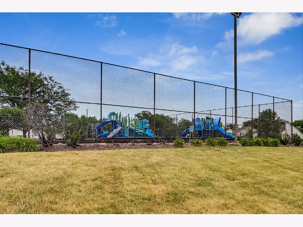
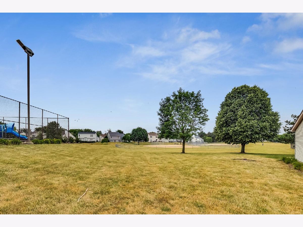


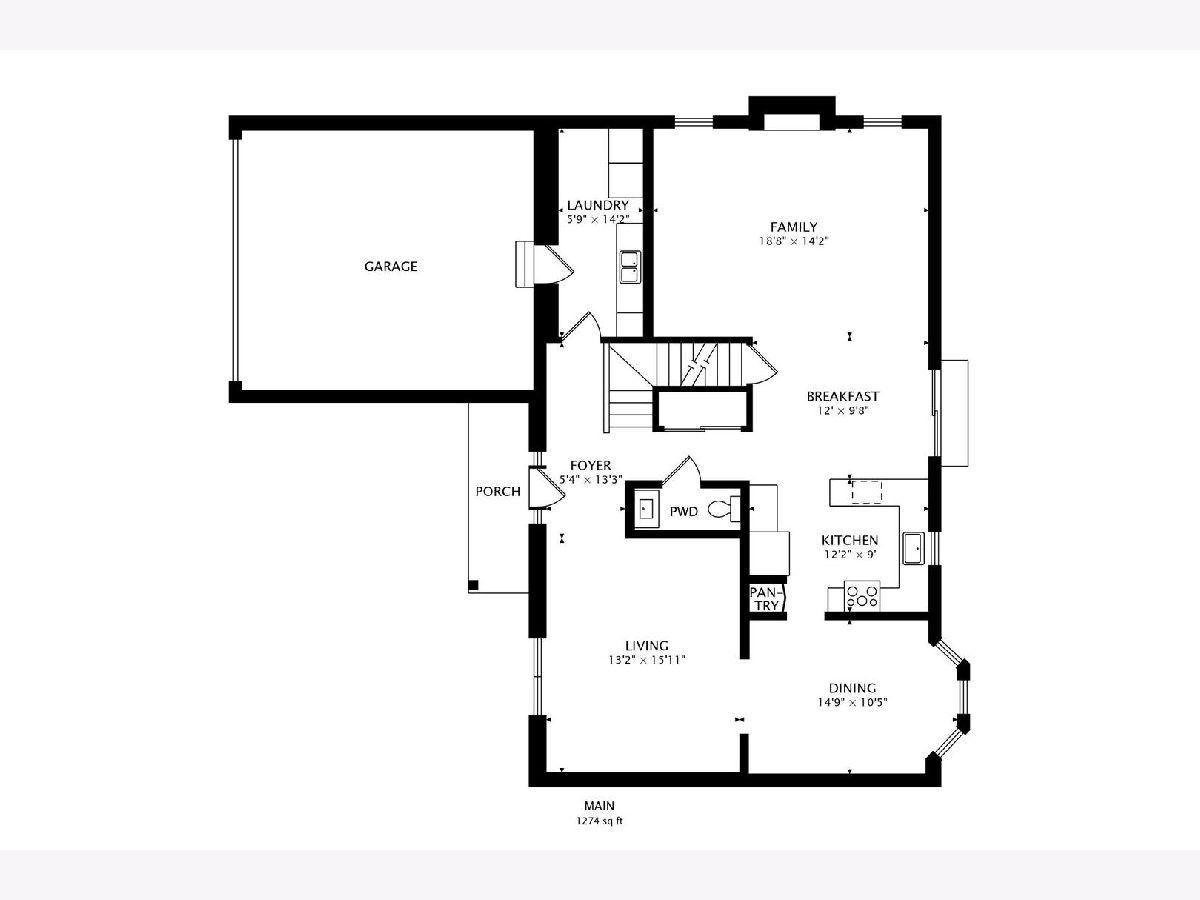
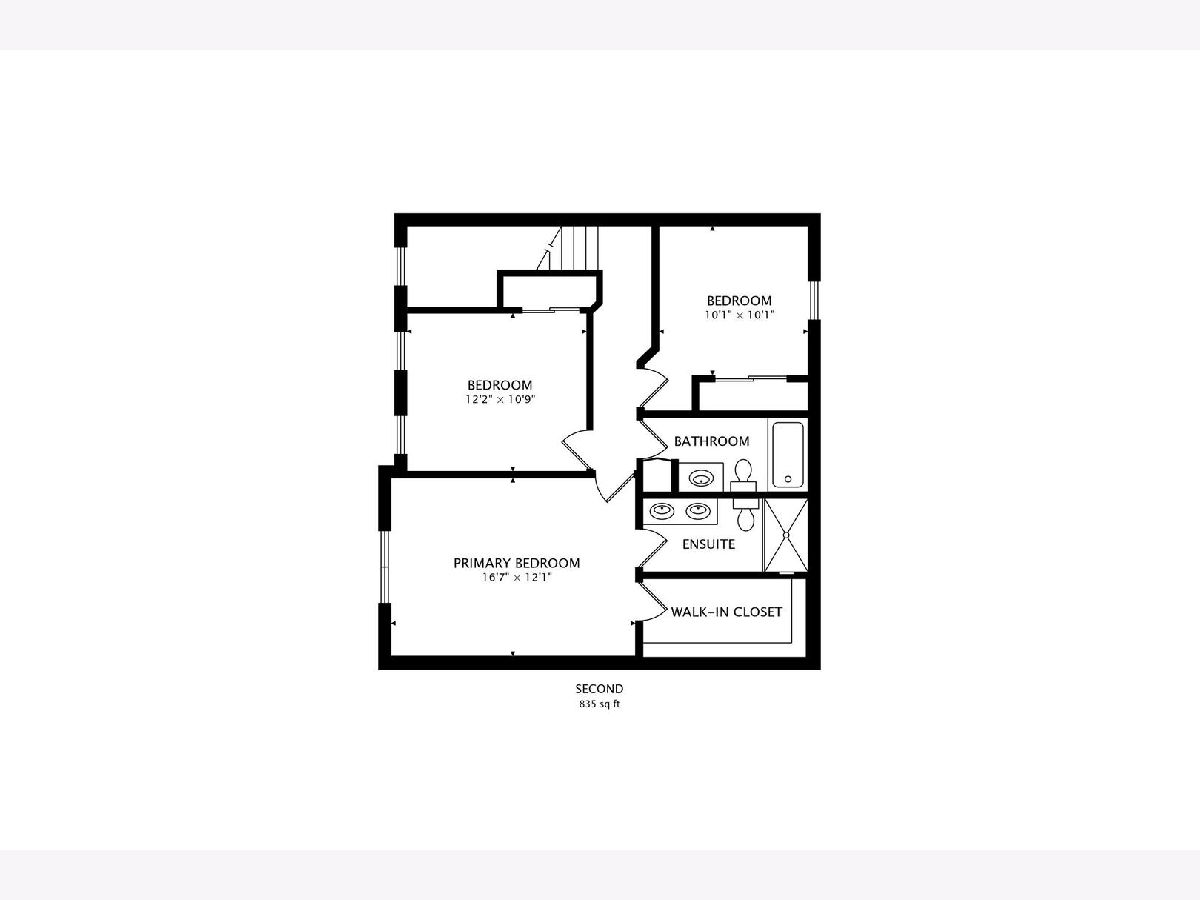
Room Specifics
Total Bedrooms: 3
Bedrooms Above Ground: 3
Bedrooms Below Ground: 0
Dimensions: —
Floor Type: —
Dimensions: —
Floor Type: —
Full Bathrooms: 3
Bathroom Amenities: —
Bathroom in Basement: 0
Rooms: —
Basement Description: Finished,Crawl,Storage Space
Other Specifics
| 2 | |
| — | |
| — | |
| — | |
| — | |
| 80 X 120 | |
| — | |
| — | |
| — | |
| — | |
| Not in DB | |
| — | |
| — | |
| — | |
| — |
Tax History
| Year | Property Taxes |
|---|---|
| 2023 | $6,702 |
Contact Agent
Nearby Similar Homes
Nearby Sold Comparables
Contact Agent
Listing Provided By
@properties Christie's International Real Estate


