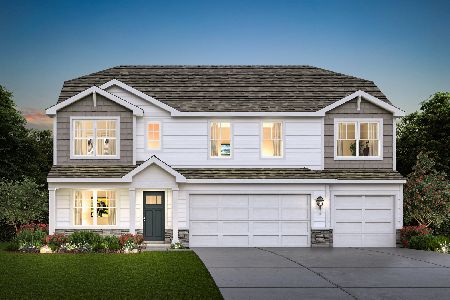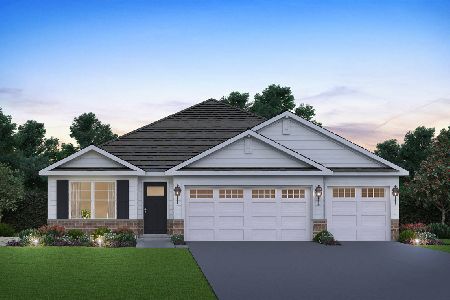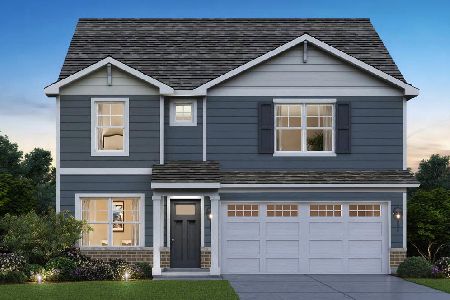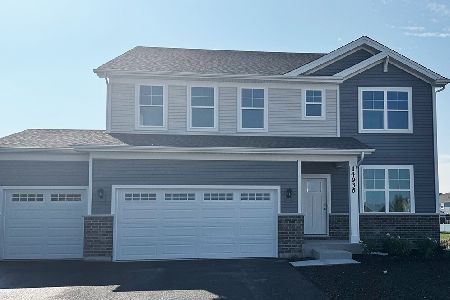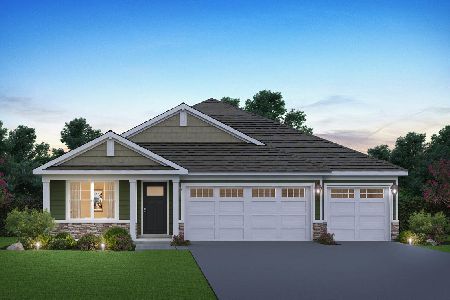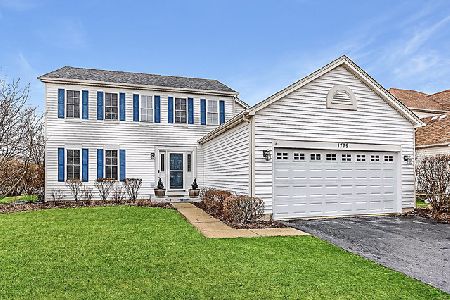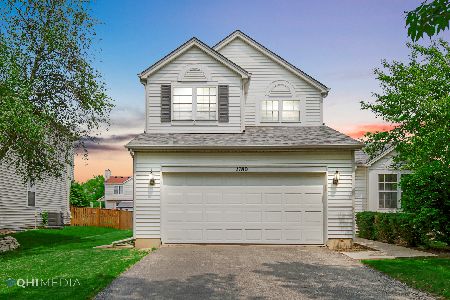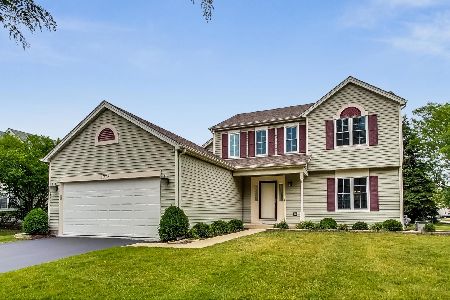1783 Pebblestone Drive, Romeoville, Illinois 60446
$223,000
|
Sold
|
|
| Status: | Closed |
| Sqft: | 2,298 |
| Cost/Sqft: | $100 |
| Beds: | 4 |
| Baths: | 3 |
| Year Built: | 1997 |
| Property Taxes: | $5,629 |
| Days On Market: | 3469 |
| Lot Size: | 0,17 |
Description
Fantastic find! This awesome home has abundant curb appeal, an open floor plan, hardwood floors, brand new Trane furnace and A/C and a roof that's just 3 years old! A bright and sunny foyer welcomes you, showcasing a vaulted living room with a palladium window and formal dining room. The generous kitchen features a big center island, and a spacious dinette with a bay bump out - with access to the deck and beautiful backyard - and is open to the family room, which is sure to make this space the center of activity in your new home! Don't miss the first floor den, perfect for a perfect home office or guest bedroom, plus a first floor laundry room and 1/2 bath. Upstairs you'll find 4 bedrooms, including a vaulted master suite with great closet space and a luxury bath with a garden tub, separate shower and double sink. Convenient location for living and commuting in wonderful Weslake, which has a clubhouse with pool, exercise facilities, parks, lakes, tennis courts, etc. Plainfield schools!
Property Specifics
| Single Family | |
| — | |
| — | |
| 1997 | |
| Partial | |
| BAYVIEW | |
| No | |
| 0.17 |
| Will | |
| Weslake | |
| 68 / Monthly | |
| Clubhouse,Exercise Facilities,Pool | |
| Public | |
| Public Sewer | |
| 09290558 | |
| 0603122030200000 |
Property History
| DATE: | EVENT: | PRICE: | SOURCE: |
|---|---|---|---|
| 11 Oct, 2016 | Sold | $223,000 | MRED MLS |
| 16 Aug, 2016 | Under contract | $230,000 | MRED MLS |
| — | Last price change | $235,000 | MRED MLS |
| 18 Jul, 2016 | Listed for sale | $240,000 | MRED MLS |
Room Specifics
Total Bedrooms: 4
Bedrooms Above Ground: 4
Bedrooms Below Ground: 0
Dimensions: —
Floor Type: Carpet
Dimensions: —
Floor Type: Carpet
Dimensions: —
Floor Type: Carpet
Full Bathrooms: 3
Bathroom Amenities: Separate Shower,Double Sink,Garden Tub
Bathroom in Basement: 0
Rooms: Eating Area,Den,Foyer
Basement Description: Unfinished
Other Specifics
| 2 | |
| Concrete Perimeter | |
| Asphalt | |
| Deck, Porch | |
| — | |
| 0.17 ACRE | |
| — | |
| Full | |
| Vaulted/Cathedral Ceilings, Hardwood Floors, First Floor Laundry | |
| Range, Microwave, Dishwasher, Refrigerator, Washer, Disposal | |
| Not in DB | |
| Clubhouse, Pool, Tennis Courts, Sidewalks | |
| — | |
| — | |
| — |
Tax History
| Year | Property Taxes |
|---|---|
| 2016 | $5,629 |
Contact Agent
Nearby Similar Homes
Nearby Sold Comparables
Contact Agent
Listing Provided By
Coldwell Banker The Real Estate Group


