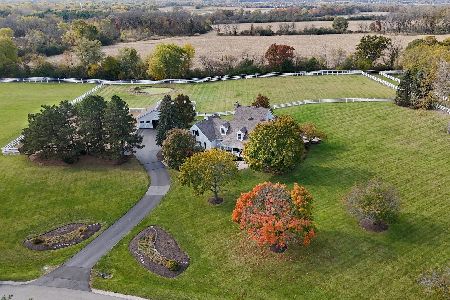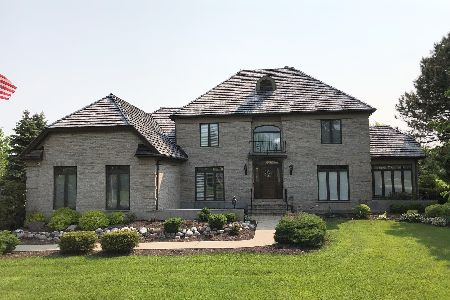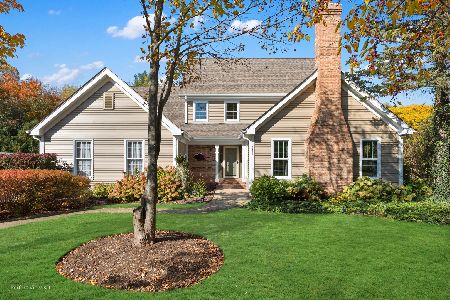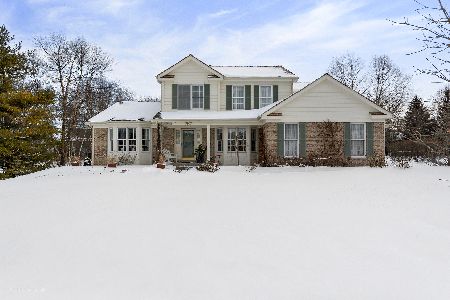17787 Pond Ridge Circle, Gurnee, Illinois 60031
$529,900
|
Sold
|
|
| Status: | Closed |
| Sqft: | 3,266 |
| Cost/Sqft: | $165 |
| Beds: | 5 |
| Baths: | 4 |
| Year Built: | 1989 |
| Property Taxes: | $12,429 |
| Days On Market: | 1983 |
| Lot Size: | 0,62 |
Description
EXQUISITE... Move in Ready, Mill Creek Crossing Classical Georgian on Private .62 Acres with 5 Bedrooms, 3.1 Bathrooms, with Bedroom & Full 1.1 Bathrooms on the Main Floor! OVER 300K in UPGRADES since 2010!! Low Taxes! Where to start...OUTSIDE you have a Beautifully Landscaped Lot, with Breathtaking perennials blooming all growing seasons complimented by a diverse range of bushes & trees include Eye-catching hydrangeas & roses! The Huge Maintenance Free Composite Trex-deck (20x40ft) complimented with a highly desirable Kidney-Shaped Red Brick Patio. A 12-car park driveway leads up to the Oversize 3 Car Garage, Dry Walled, and with an extra Storage Attic. 2016-50 year Warranty Cedar Shake Roofing. Newer 2012 Gorgeous Blue Slate Sidewalk and Stairs. INSIDE... As you enter the Foyer appreciate seeing directly through the other side of the home. Experience all Solid Hardwood Oak Flooring on Main Level, along with the Majority of the 2nd Floor. View the Elegant White Crown Molding with 9 ft Ceilings. An Overabundance of natural lighting is brought in from the multiple Oversize Casement/Transom Windows. Appreciate this Open Floor Plan for Family Gatherings, or Entertaining. In-Law or First Floor Bedroom/Office with Walkout onto the Deck with 1.1 Fully Remodel 2017 Bathrooms on the First Floor. Actually enjoy cooking in this 2014 Gourmet Custom Kitchen with High-End Custom Cabinets, Extended Island with all Upgrades of Quality Granite CT, Backsplash, SS Appliances. Come to Relax in your 2011 Remodel Master Bedroom/Suite Bathroom & Extended Closet w/ Air Injection Soaking Tub, Heated-Flooring, Stunning Shower with Seating and Skylights. Unique 3rd Floor Bonus Room for Crafts, Baby Room, Exercise, Office, etc. The Finished Basement features 8 ft ceilings, with Abundant Canned Lighting and Ceramic Tiles, included in a walk-in Closet/Wine Cellar for your taste! Also featuring in the basement is an Separate Area which is dedicated for a workroom, and LOTS of storage area. Minutes away from Interstate, shopping and restaurants. Numerous walking paths, 5 well-maintained ponds and picturesque bridges over Mill Creek that leads into its 10-acre Preserve. This home is Loaded with TONS of Amenities, and is as Aesthetically Beautiful on the Outside, as it is on the Inside. This is a must see..and a must buy!
Property Specifics
| Single Family | |
| — | |
| Georgian | |
| 1989 | |
| Full | |
| — | |
| No | |
| 0.62 |
| Lake | |
| Mill Creek Crossing | |
| 200 / Quarterly | |
| Other | |
| Public | |
| Public Sewer | |
| 10839324 | |
| 07083020010000 |
Nearby Schools
| NAME: | DISTRICT: | DISTANCE: | |
|---|---|---|---|
|
Grade School
Woodland Elementary School |
50 | — | |
|
Middle School
Woodland Intermediate School |
50 | Not in DB | |
|
High School
Warren Township High School |
121 | Not in DB | |
Property History
| DATE: | EVENT: | PRICE: | SOURCE: |
|---|---|---|---|
| 8 Dec, 2020 | Sold | $529,900 | MRED MLS |
| 13 Oct, 2020 | Under contract | $538,900 | MRED MLS |
| — | Last price change | $539,900 | MRED MLS |
| 29 Aug, 2020 | Listed for sale | $539,900 | MRED MLS |
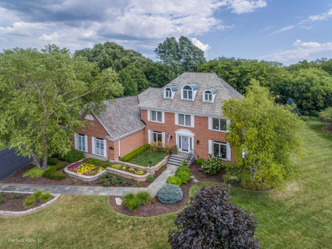
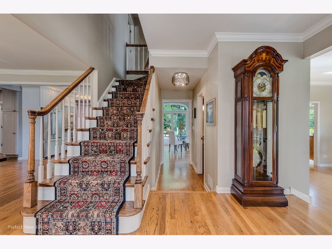
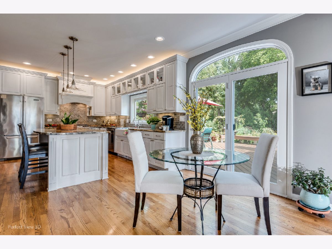
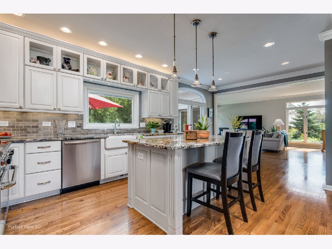
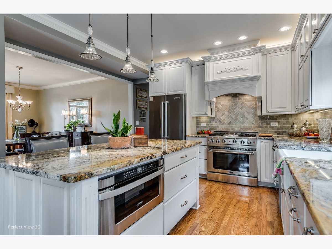
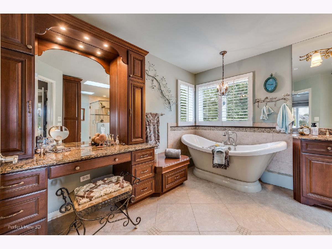
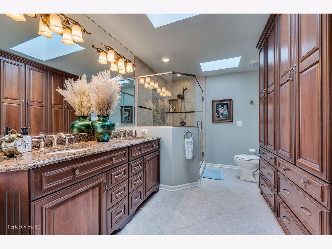
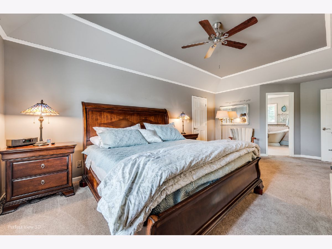
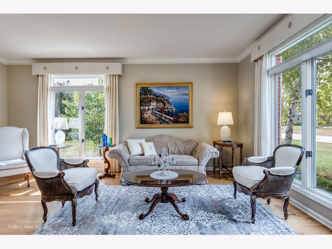
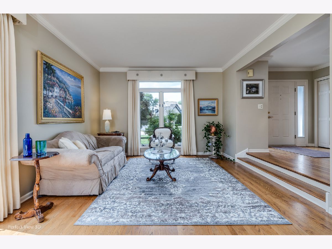
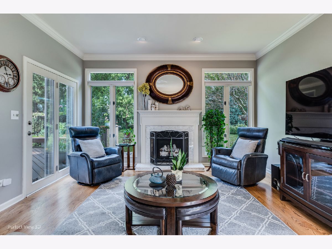
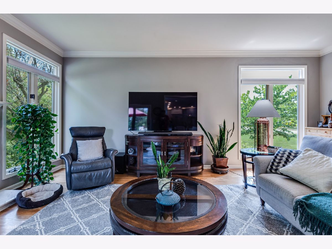
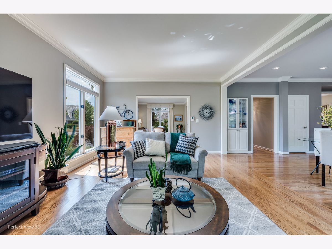
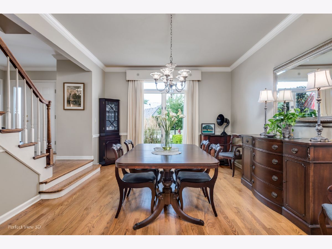
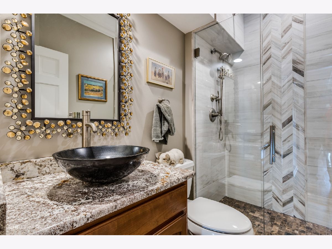
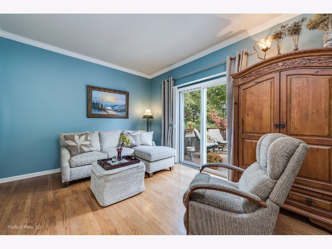
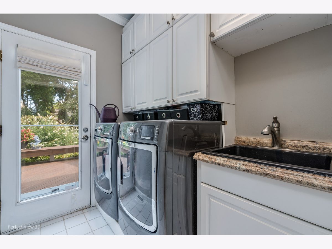
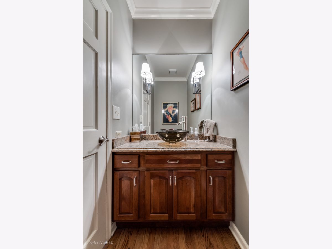
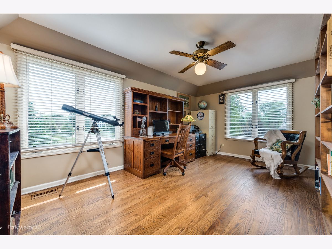
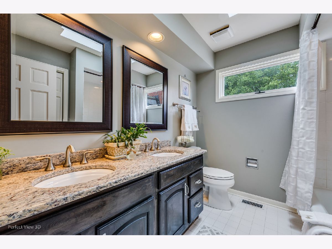
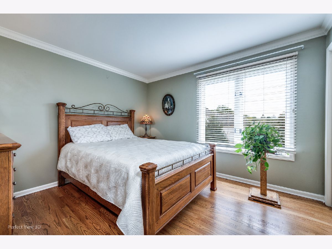
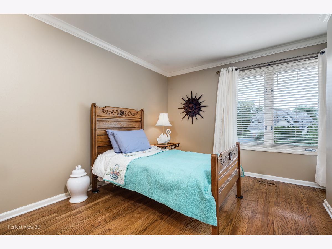
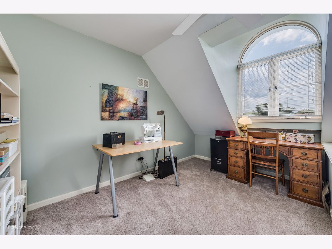
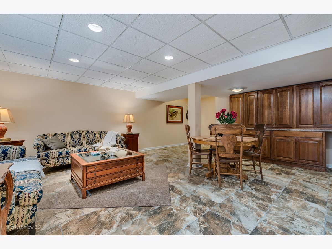
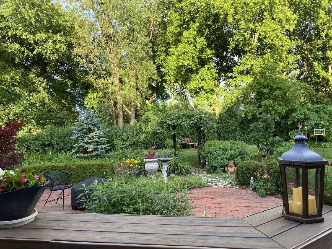
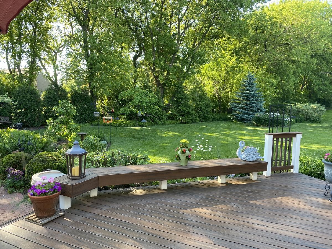
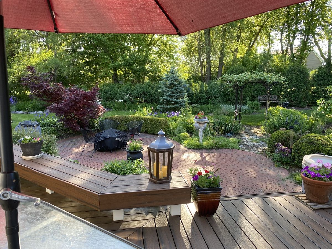
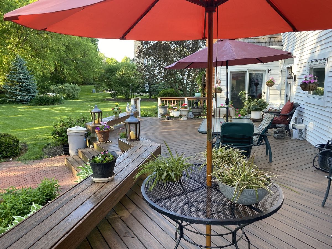
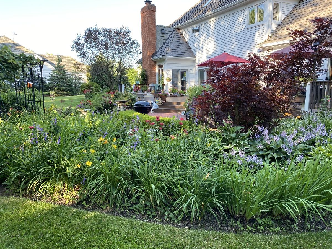
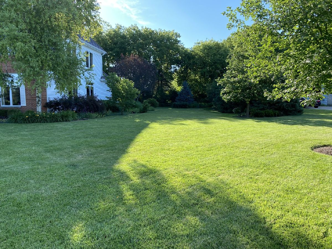
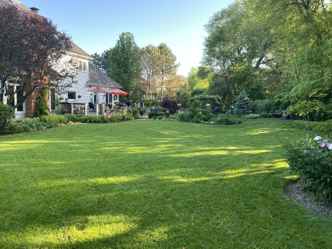
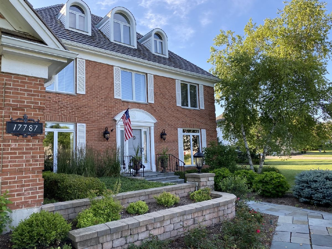
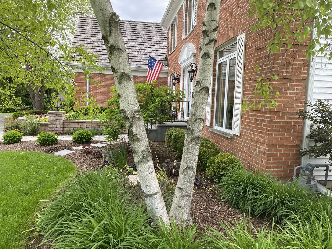
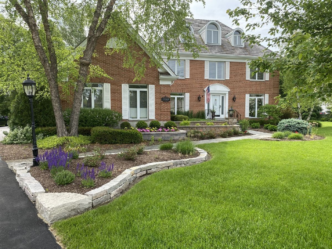
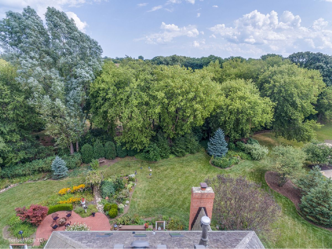
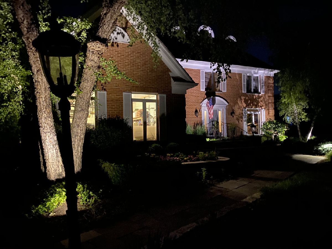
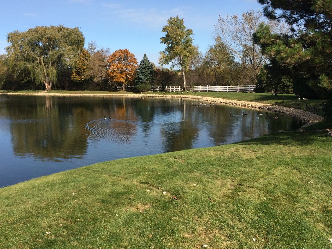
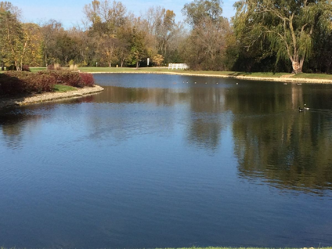
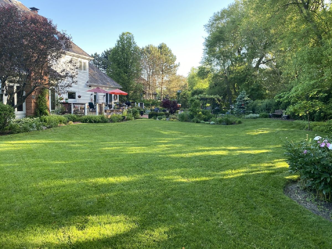
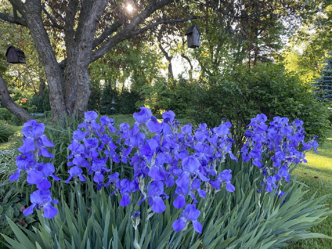
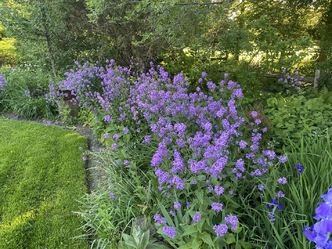
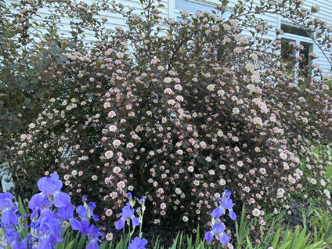
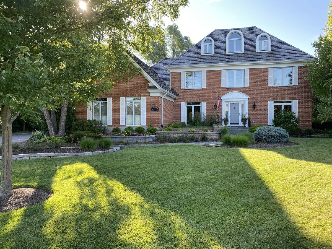
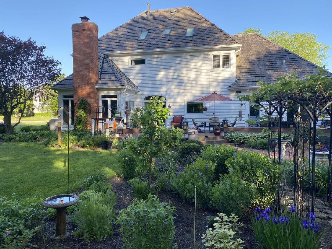
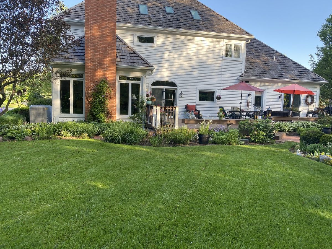
Room Specifics
Total Bedrooms: 5
Bedrooms Above Ground: 5
Bedrooms Below Ground: 0
Dimensions: —
Floor Type: Hardwood
Dimensions: —
Floor Type: Hardwood
Dimensions: —
Floor Type: Hardwood
Dimensions: —
Floor Type: —
Full Bathrooms: 4
Bathroom Amenities: Whirlpool,Separate Shower,Double Sink,Full Body Spray Shower,Soaking Tub
Bathroom in Basement: 0
Rooms: Bedroom 5,Bonus Room,Recreation Room,Utility Room-1st Floor,Walk In Closet
Basement Description: Finished,Crawl,Storage Space
Other Specifics
| 3 | |
| Concrete Perimeter | |
| Asphalt | |
| Deck, Porch, Invisible Fence | |
| Landscaped,Wooded,Mature Trees | |
| 129.28X157.05X198X155.36 | |
| — | |
| Full | |
| Skylight(s), Hardwood Floors, Heated Floors, First Floor Bedroom, In-Law Arrangement, First Floor Laundry, First Floor Full Bath, Built-in Features, Walk-In Closet(s), Open Floorplan, Granite Counters | |
| Range, Microwave, Dishwasher, Refrigerator, Washer, Dryer, Disposal, Stainless Steel Appliance(s) | |
| Not in DB | |
| Lake, Curbs, Street Paved | |
| — | |
| — | |
| Wood Burning, Attached Fireplace Doors/Screen, Gas Log, Gas Starter |
Tax History
| Year | Property Taxes |
|---|---|
| 2020 | $12,429 |
Contact Agent
Nearby Similar Homes
Nearby Sold Comparables
Contact Agent
Listing Provided By
Keller Williams North Shore West

