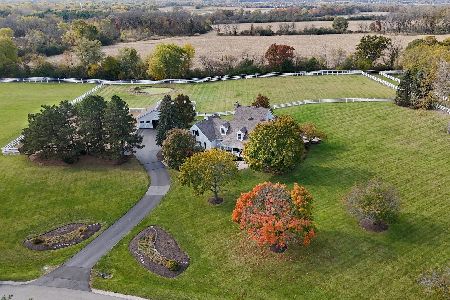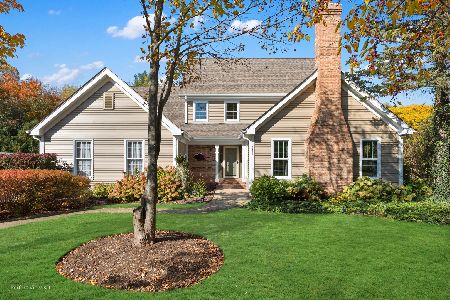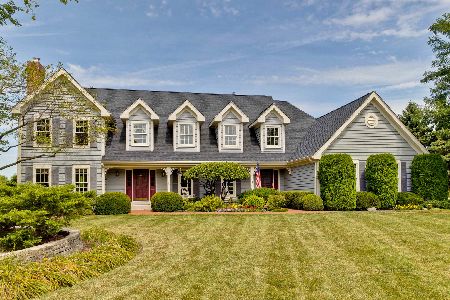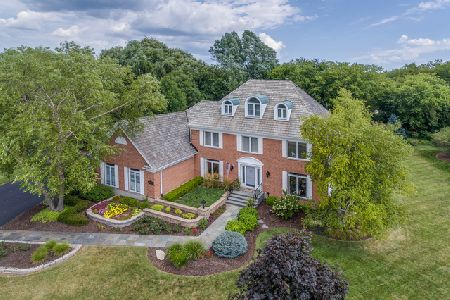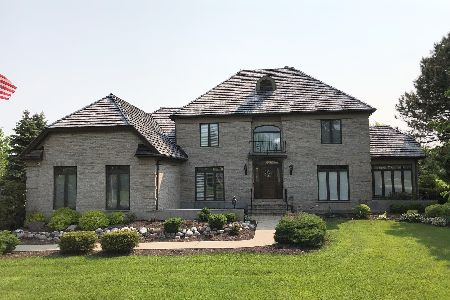36460 Field View Drive, Gurnee, Illinois 60031
$486,000
|
Sold
|
|
| Status: | Closed |
| Sqft: | 2,783 |
| Cost/Sqft: | $174 |
| Beds: | 4 |
| Baths: | 3 |
| Year Built: | 1990 |
| Property Taxes: | $12,730 |
| Days On Market: | 1697 |
| Lot Size: | 1,05 |
Description
This classic home in a beautiful neighborhood, set on over 1 gorgeous acre, is the home you have been looking for. The huge kitchen with breakfast bar and eating area offers expansive cabinetry and work space. The kitchen connects to the family room with a convenient serving counter, providing even more storage. In the family room you'll find hardwood floors, a fireplace flanked by custom built-in book shelves and connects to the living room with french doors. The main floor has an office/5th bedroom and is adjacent to a full bathroom. Hardwood floors throughout the main level were recently refinished. The spacious primary suite has volume ceilings and oversized bathroom with jetted tub, double sinks and walk in closet. The lower level is partially finished with a rec room, exercise room, and work room. Massive storage area. The real lure of this home is the gorgeous yard that backs to horse fields and mature trees. You won't find anything like this--1 private acre, yet set in a neighborhood cul-de-sac. This home is located within minutes to all shopping and amenities and easy access to the tollway.
Property Specifics
| Single Family | |
| — | |
| Traditional | |
| 1990 | |
| Full | |
| — | |
| No | |
| 1.05 |
| Lake | |
| Brookside | |
| 325 / Annual | |
| Other | |
| Public | |
| Public Sewer | |
| 11114179 | |
| 07083020050000 |
Nearby Schools
| NAME: | DISTRICT: | DISTANCE: | |
|---|---|---|---|
|
Grade School
Woodland Primary School |
50 | — | |
|
Middle School
Woodland Middle School |
50 | Not in DB | |
|
High School
Warren Township High School |
121 | Not in DB | |
|
Alternate Elementary School
Woodland Elementary School |
— | Not in DB | |
|
Alternate Junior High School
Woodland Intermediate School |
— | Not in DB | |
Property History
| DATE: | EVENT: | PRICE: | SOURCE: |
|---|---|---|---|
| 3 Sep, 2013 | Sold | $425,000 | MRED MLS |
| 28 Jul, 2013 | Under contract | $430,000 | MRED MLS |
| 24 Jul, 2013 | Listed for sale | $430,000 | MRED MLS |
| 30 Jul, 2021 | Sold | $486,000 | MRED MLS |
| 15 Jun, 2021 | Under contract | $485,600 | MRED MLS |
| 11 Jun, 2021 | Listed for sale | $485,600 | MRED MLS |
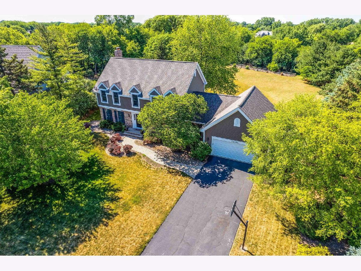
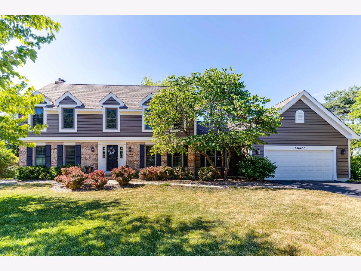
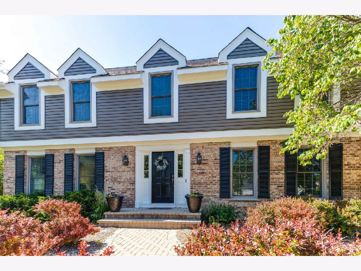
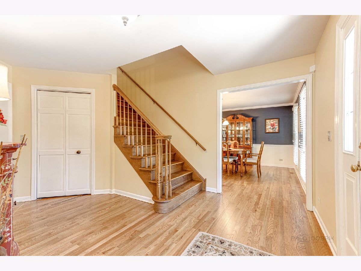
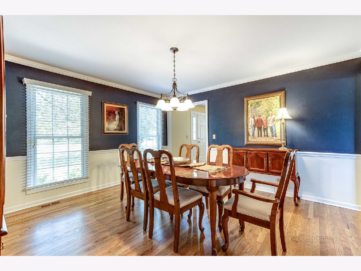
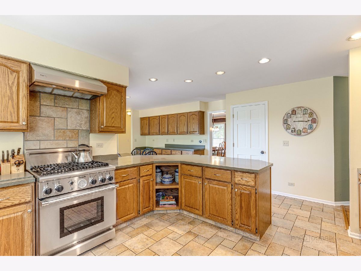
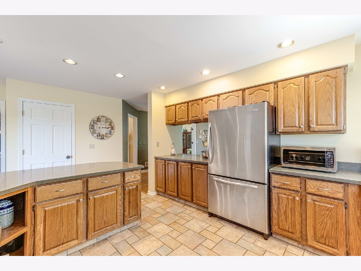
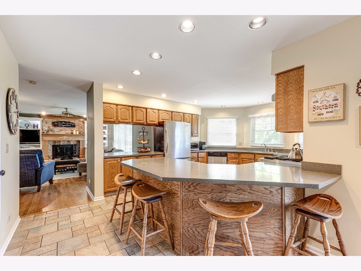
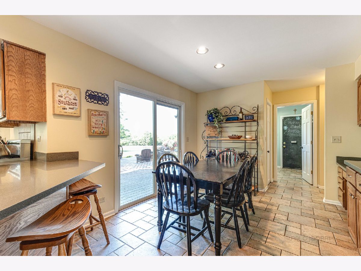
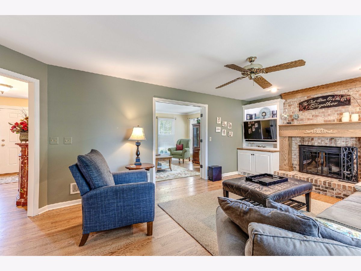
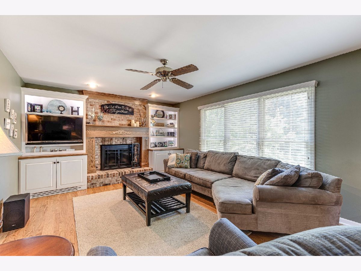
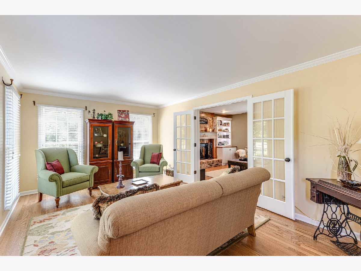
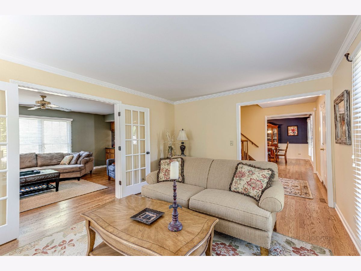
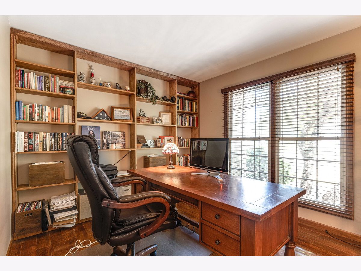
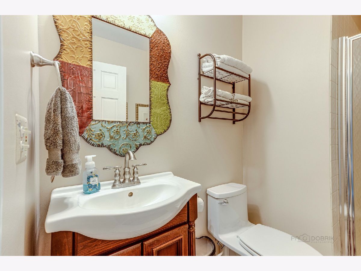
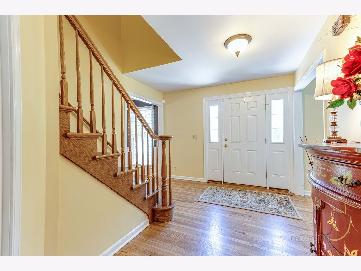
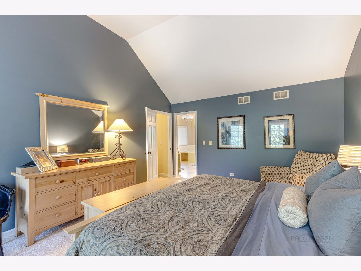
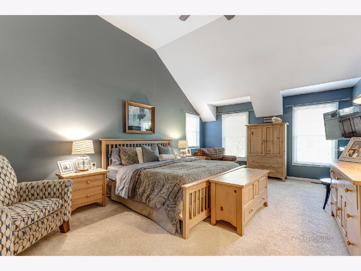
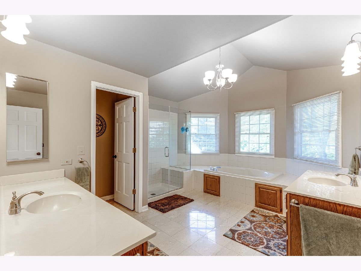
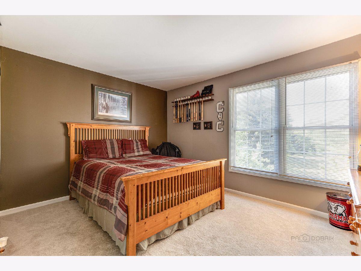
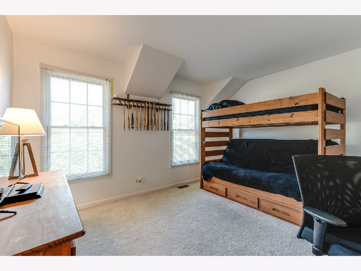
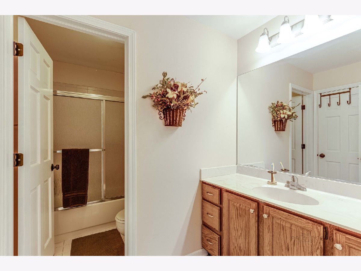
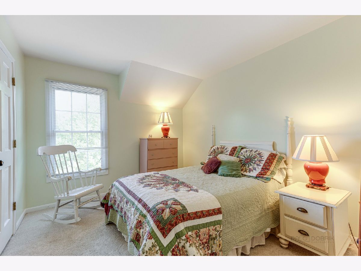
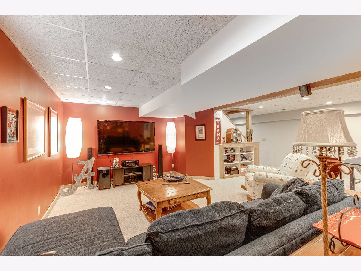
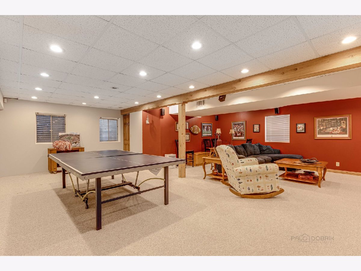
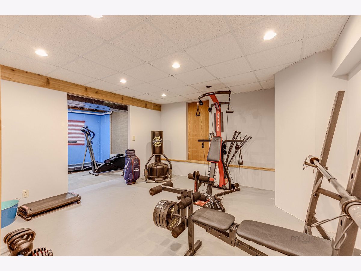
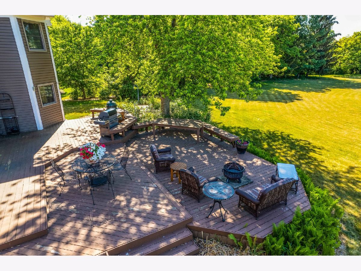
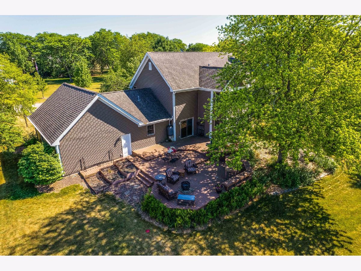
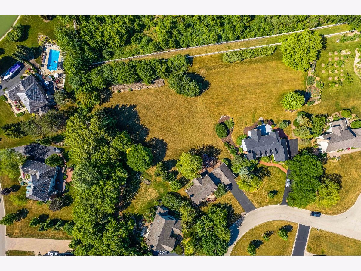
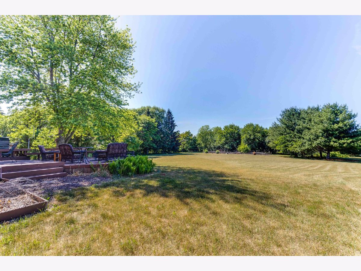
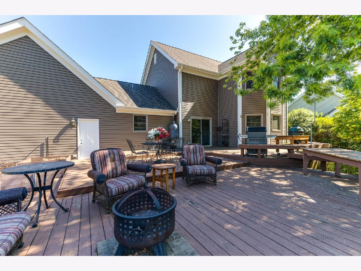
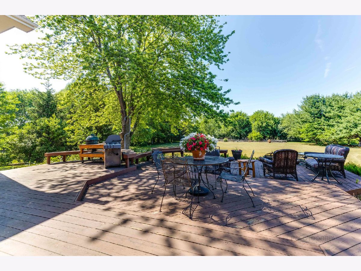
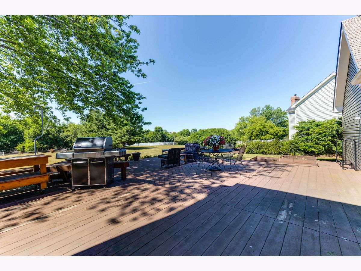
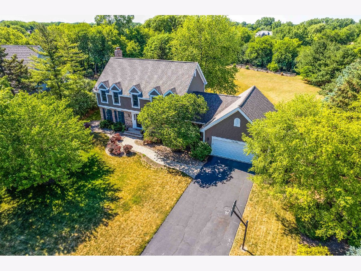
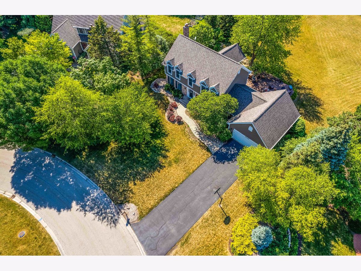
Room Specifics
Total Bedrooms: 4
Bedrooms Above Ground: 4
Bedrooms Below Ground: 0
Dimensions: —
Floor Type: Carpet
Dimensions: —
Floor Type: Carpet
Dimensions: —
Floor Type: Carpet
Full Bathrooms: 3
Bathroom Amenities: Whirlpool,Separate Shower,Double Sink
Bathroom in Basement: 0
Rooms: Office,Eating Area,Recreation Room,Exercise Room,Workshop
Basement Description: Finished,Storage Space
Other Specifics
| 2 | |
| Concrete Perimeter | |
| Asphalt | |
| Deck | |
| Landscaped,Views | |
| 40X41X293X75X194X262 | |
| — | |
| Full | |
| Vaulted/Cathedral Ceilings, Hardwood Floors, First Floor Bedroom, First Floor Laundry, First Floor Full Bath, Built-in Features, Walk-In Closet(s), Bookcases | |
| Range, Microwave, Dishwasher, Refrigerator, Disposal, Stainless Steel Appliance(s) | |
| Not in DB | |
| Clubhouse, Park, Tennis Court(s) | |
| — | |
| — | |
| Wood Burning, Gas Starter |
Tax History
| Year | Property Taxes |
|---|---|
| 2013 | $12,038 |
| 2021 | $12,730 |
Contact Agent
Nearby Similar Homes
Nearby Sold Comparables
Contact Agent
Listing Provided By
@properties

