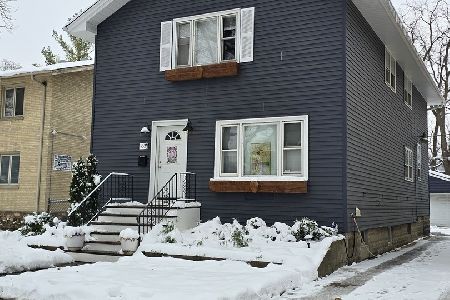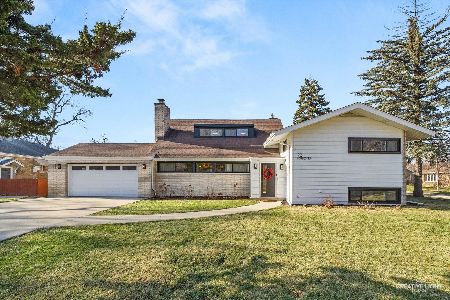178 Akenside Road, Riverside, Illinois 60546
$434,900
|
Sold
|
|
| Status: | Closed |
| Sqft: | 0 |
| Cost/Sqft: | — |
| Beds: | 4 |
| Baths: | 3 |
| Year Built: | 1942 |
| Property Taxes: | $9,765 |
| Days On Market: | 4975 |
| Lot Size: | 0,00 |
Description
Quintessential Riverside charmer! Tons of space and well updated this home has 4-5 bedrooms and 3 full baths, renovated kitchen w stainless steel appliances and granite counter tops, 4 car garage, Space Pac central air, wood burning fireplace in the LR, finished basement, rear deck and front patio, beautiful hardwood floors, brick exterior and so much more. More space than you would imagine. Move in and enjoy!
Property Specifics
| Single Family | |
| — | |
| Traditional | |
| 1942 | |
| Full | |
| — | |
| No | |
| 0 |
| Cook | |
| — | |
| 0 / Not Applicable | |
| None | |
| Lake Michigan | |
| Public Sewer | |
| 08089943 | |
| 15361040280000 |
Nearby Schools
| NAME: | DISTRICT: | DISTANCE: | |
|---|---|---|---|
|
Middle School
L J Hauser Junior High School |
96 | Not in DB | |
|
High School
Riverside Brookfield Twp Senior |
208 | Not in DB | |
Property History
| DATE: | EVENT: | PRICE: | SOURCE: |
|---|---|---|---|
| 26 Mar, 2010 | Sold | $499,000 | MRED MLS |
| 1 Mar, 2010 | Under contract | $499,000 | MRED MLS |
| 26 Feb, 2010 | Listed for sale | $499,000 | MRED MLS |
| 22 Aug, 2012 | Sold | $434,900 | MRED MLS |
| 17 Jul, 2012 | Under contract | $459,900 | MRED MLS |
| — | Last price change | $479,900 | MRED MLS |
| 12 Jun, 2012 | Listed for sale | $479,900 | MRED MLS |
| 30 Jul, 2013 | Sold | $470,000 | MRED MLS |
| 27 May, 2013 | Under contract | $489,000 | MRED MLS |
| 7 May, 2013 | Listed for sale | $489,000 | MRED MLS |
| 31 May, 2019 | Sold | $495,000 | MRED MLS |
| 7 Apr, 2019 | Under contract | $519,000 | MRED MLS |
| — | Last price change | $539,000 | MRED MLS |
| 27 Feb, 2019 | Listed for sale | $539,000 | MRED MLS |
Room Specifics
Total Bedrooms: 4
Bedrooms Above Ground: 4
Bedrooms Below Ground: 0
Dimensions: —
Floor Type: Carpet
Dimensions: —
Floor Type: Hardwood
Dimensions: —
Floor Type: Hardwood
Full Bathrooms: 3
Bathroom Amenities: Steam Shower
Bathroom in Basement: 0
Rooms: Breakfast Room,Office,Recreation Room,Sitting Room
Basement Description: Finished
Other Specifics
| 4 | |
| — | |
| Concrete | |
| Deck, Hot Tub | |
| — | |
| 50X197X50X178 | |
| Dormer,Finished | |
| Full | |
| Sauna/Steam Room, Hot Tub | |
| Range, Microwave, Dishwasher | |
| Not in DB | |
| Sidewalks, Street Lights, Street Paved | |
| — | |
| — | |
| Wood Burning |
Tax History
| Year | Property Taxes |
|---|---|
| 2010 | $8,070 |
| 2012 | $9,765 |
| 2013 | $11,715 |
| 2019 | $11,195 |
Contact Agent
Nearby Sold Comparables
Contact Agent
Listing Provided By
Berkshire Hathaway HomeServices American Homes





