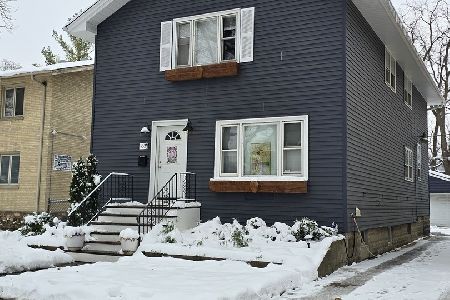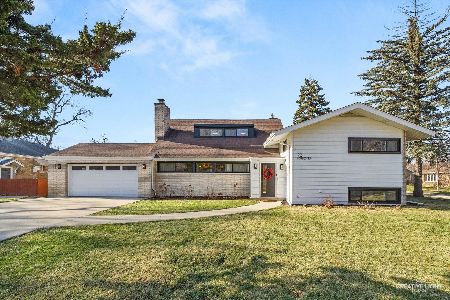178 Akenside Road, Riverside, Illinois 60546
$470,000
|
Sold
|
|
| Status: | Closed |
| Sqft: | 2,082 |
| Cost/Sqft: | $235 |
| Beds: | 4 |
| Baths: | 3 |
| Year Built: | 1942 |
| Property Taxes: | $11,715 |
| Days On Market: | 4646 |
| Lot Size: | 0,00 |
Description
Great Charm & Character in Prime Riverside Location. Beautiful Brick Home w/4 Bdrms, Formal Liv Rm w/FPL, Lg Din Rm, Renovated Kitchen w/Stainless Steel Appliances, Granite Counters & Breakfast Rm w/View of Yard, Hardwood Floors, Space Pac CAC, 3 Full Baths, 2 Bonus Rms, Smashing New LL Family Room w/TV, Music, & Office Areas, Sauna. Lots of Storage, Front Porch, Rear Deck, 4 Car Garage, Close to School,Town, & Metra
Property Specifics
| Single Family | |
| — | |
| Traditional | |
| 1942 | |
| Full | |
| — | |
| No | |
| — |
| Cook | |
| — | |
| 0 / Not Applicable | |
| None | |
| Lake Michigan | |
| Public Sewer | |
| 08336686 | |
| 15361040280000 |
Nearby Schools
| NAME: | DISTRICT: | DISTANCE: | |
|---|---|---|---|
|
Middle School
L J Hauser Junior High School |
96 | Not in DB | |
|
High School
Riverside Brookfield Twp Senior |
208 | Not in DB | |
Property History
| DATE: | EVENT: | PRICE: | SOURCE: |
|---|---|---|---|
| 26 Mar, 2010 | Sold | $499,000 | MRED MLS |
| 1 Mar, 2010 | Under contract | $499,000 | MRED MLS |
| 26 Feb, 2010 | Listed for sale | $499,000 | MRED MLS |
| 22 Aug, 2012 | Sold | $434,900 | MRED MLS |
| 17 Jul, 2012 | Under contract | $459,900 | MRED MLS |
| — | Last price change | $479,900 | MRED MLS |
| 12 Jun, 2012 | Listed for sale | $479,900 | MRED MLS |
| 30 Jul, 2013 | Sold | $470,000 | MRED MLS |
| 27 May, 2013 | Under contract | $489,000 | MRED MLS |
| 7 May, 2013 | Listed for sale | $489,000 | MRED MLS |
| 31 May, 2019 | Sold | $495,000 | MRED MLS |
| 7 Apr, 2019 | Under contract | $519,000 | MRED MLS |
| — | Last price change | $539,000 | MRED MLS |
| 27 Feb, 2019 | Listed for sale | $539,000 | MRED MLS |
Room Specifics
Total Bedrooms: 4
Bedrooms Above Ground: 4
Bedrooms Below Ground: 0
Dimensions: —
Floor Type: Carpet
Dimensions: —
Floor Type: Hardwood
Dimensions: —
Floor Type: Hardwood
Full Bathrooms: 3
Bathroom Amenities: —
Bathroom in Basement: 0
Rooms: Bonus Room,Breakfast Room,Office
Basement Description: Finished
Other Specifics
| 4 | |
| — | |
| Concrete | |
| Deck, Patio, Porch | |
| — | |
| 50X197X50X178 | |
| — | |
| Full | |
| Sauna/Steam Room, Hardwood Floors, First Floor Bedroom, First Floor Full Bath | |
| Range, Microwave, Dishwasher, Refrigerator, Washer, Dryer | |
| Not in DB | |
| Sidewalks, Street Lights, Street Paved | |
| — | |
| — | |
| Wood Burning |
Tax History
| Year | Property Taxes |
|---|---|
| 2010 | $8,070 |
| 2012 | $9,765 |
| 2013 | $11,715 |
| 2019 | $11,195 |
Contact Agent
Nearby Sold Comparables
Contact Agent
Listing Provided By
Burlington Realty





