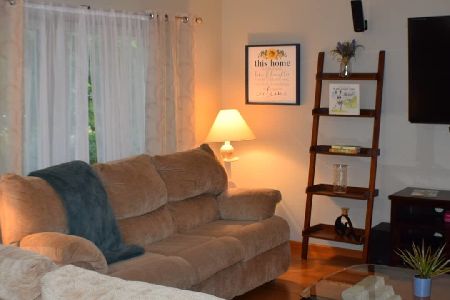178 Longford Drive, Elgin, Illinois 60120
$267,000
|
Sold
|
|
| Status: | Closed |
| Sqft: | 1,515 |
| Cost/Sqft: | $165 |
| Beds: | 3 |
| Baths: | 2 |
| Year Built: | 1986 |
| Property Taxes: | $6,307 |
| Days On Market: | 1698 |
| Lot Size: | 0,25 |
Description
Gorgeous home with an oversized, fully-fenced yard, featuring a concrete patio and pergola, perfect for entertaining. Open floorplan with a beautifully updated kitchen that boasts 42'' maple cabinets, tile backsplash, Samsung stainless steel appliances, double glass sliding door, and breakfast bar that opens to the large dining and living room. Natural light fills the vaulted ceilings through large windows and skylight. Spacious family room, half bath, and laundry room complete the first floor. Owner's bedroom has a large closet and access to the full shared bath, finished with ceramic tile, dual vanity with granite countertop, and linen closet. There are two additional bedrooms on the second level. Roof (2016) Furnace (2015) A/c (2016) Water Heater (2012) Siding (2015) Windows (2015) Driveway (2018). Great location close to I-90, forest preserves, and Elgin High School. This home is a must see!
Property Specifics
| Single Family | |
| — | |
| Traditional | |
| 1986 | |
| None | |
| — | |
| No | |
| 0.25 |
| Cook | |
| Parkwood | |
| 0 / Not Applicable | |
| None | |
| Lake Michigan | |
| Public Sewer | |
| 11110172 | |
| 06171020120000 |
Nearby Schools
| NAME: | DISTRICT: | DISTANCE: | |
|---|---|---|---|
|
Grade School
Lords Park Elementary School |
46 | — | |
|
Middle School
Larsen Middle School |
46 | Not in DB | |
|
High School
Elgin High School |
46 | Not in DB | |
Property History
| DATE: | EVENT: | PRICE: | SOURCE: |
|---|---|---|---|
| 16 Jul, 2021 | Sold | $267,000 | MRED MLS |
| 6 Jun, 2021 | Under contract | $249,900 | MRED MLS |
| 3 Jun, 2021 | Listed for sale | $249,900 | MRED MLS |

Room Specifics
Total Bedrooms: 3
Bedrooms Above Ground: 3
Bedrooms Below Ground: 0
Dimensions: —
Floor Type: Carpet
Dimensions: —
Floor Type: Other
Full Bathrooms: 2
Bathroom Amenities: Double Sink
Bathroom in Basement: 0
Rooms: No additional rooms
Basement Description: None
Other Specifics
| 2 | |
| Concrete Perimeter | |
| Asphalt | |
| Patio | |
| Fenced Yard | |
| 68X120X30X117 | |
| Full | |
| — | |
| Vaulted/Cathedral Ceilings, Skylight(s), First Floor Laundry | |
| Range, Dishwasher, Refrigerator, Washer, Dryer, Disposal, Stainless Steel Appliance(s) | |
| Not in DB | |
| Curbs, Sidewalks, Street Lights, Street Paved | |
| — | |
| — | |
| — |
Tax History
| Year | Property Taxes |
|---|---|
| 2021 | $6,307 |
Contact Agent
Nearby Similar Homes
Nearby Sold Comparables
Contact Agent
Listing Provided By
Compass






