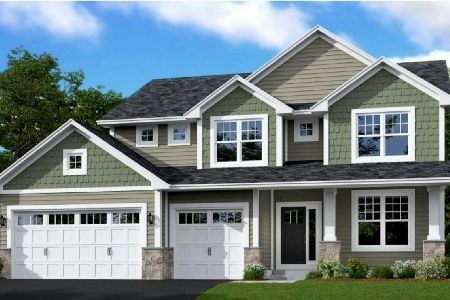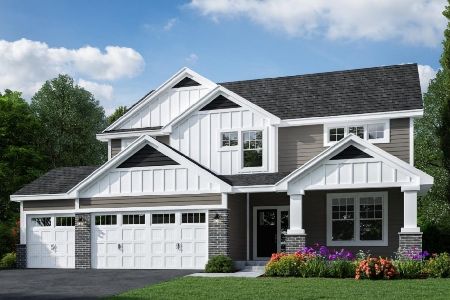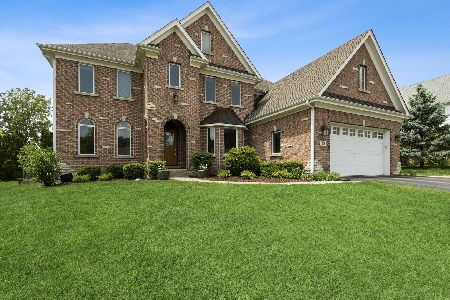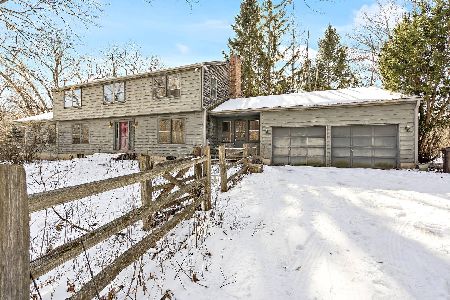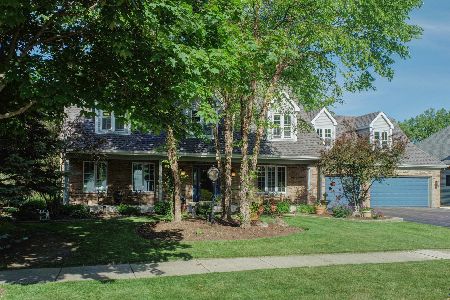178 Pheasant Run Trail, North Barrington, Illinois 60010
$525,000
|
Sold
|
|
| Status: | Closed |
| Sqft: | 4,262 |
| Cost/Sqft: | $132 |
| Beds: | 3 |
| Baths: | 4 |
| Year Built: | 1986 |
| Property Taxes: | $14,241 |
| Days On Market: | 1961 |
| Lot Size: | 2,39 |
Description
Located on a cul-de-sac in a quiet neighborhood, this single owner, custom all brick home, is situated on a partially wooded 2.39 acre lot with a pond landscaped by The Brickman Group. Modern elegance is evident in the details from the Nuhaus designed kitchen with glasswork by Glass Artistry to the family room with an entertainment center and custom cabinetry by Exclusive Woodworking. The loft above the family room also exhibits glasswork by Glass Artistry. The large master bedroom with large walk-in closet is enhanced by a master bath also designed by Nuhaus that features an oversized tub and an extra large shower, all accented in granite. Two granite surrounded fireplaces, Pella windows, custom bookshelves and cabinets in study, two story foyer with granite floor and elegant crystal chandelier, Downsview cabinets in both the kitchen and master bath, 3 1/2 car garage, new back patio. Basement has a large rec. area, billiard table, bar, sauna, wine room, equipped exercise room, lots of storage. 4th bedroom currently being used as an office but can be re-converted back to a bedroom! Please check out the Video Tour!
Property Specifics
| Single Family | |
| — | |
| English | |
| 1986 | |
| Full | |
| CUSTOM | |
| Yes | |
| 2.39 |
| Lake | |
| Biltmore | |
| 0 / Not Applicable | |
| None | |
| Private Well | |
| Septic-Private | |
| 10851550 | |
| 13134010150000 |
Nearby Schools
| NAME: | DISTRICT: | DISTANCE: | |
|---|---|---|---|
|
Grade School
North Barrington Elementary Scho |
220 | — | |
|
Middle School
Barrington Middle School-station |
220 | Not in DB | |
|
High School
Barrington High School |
220 | Not in DB | |
Property History
| DATE: | EVENT: | PRICE: | SOURCE: |
|---|---|---|---|
| 30 Nov, 2020 | Sold | $525,000 | MRED MLS |
| 29 Oct, 2020 | Under contract | $564,000 | MRED MLS |
| — | Last price change | $595,000 | MRED MLS |
| 9 Sep, 2020 | Listed for sale | $595,000 | MRED MLS |
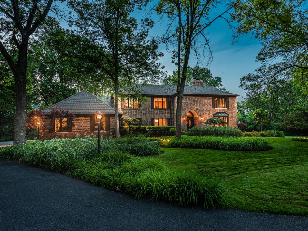
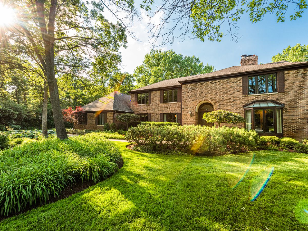
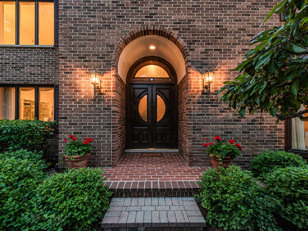
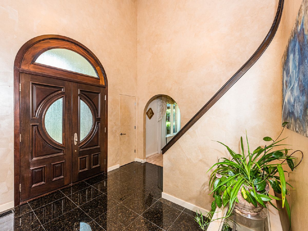
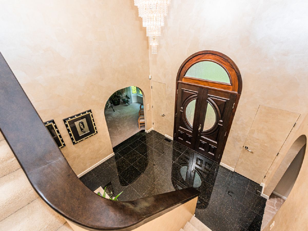
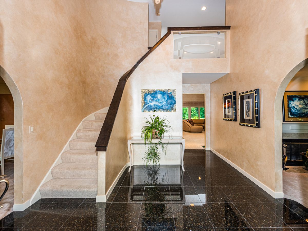
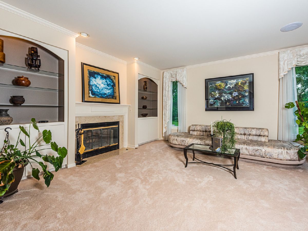
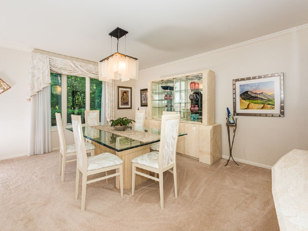
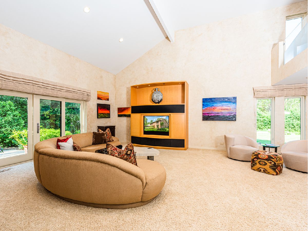
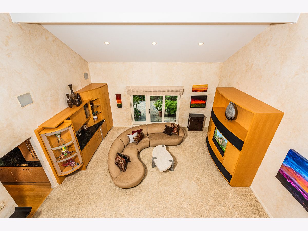
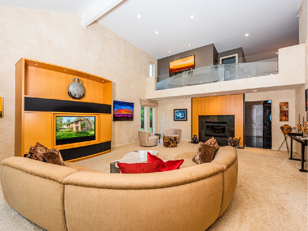
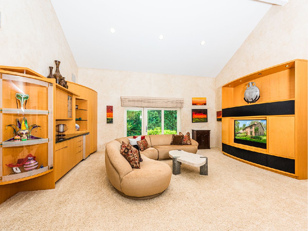
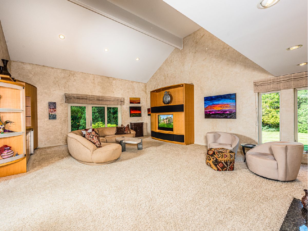
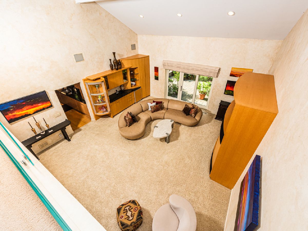
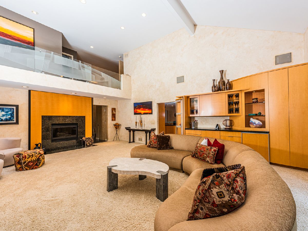
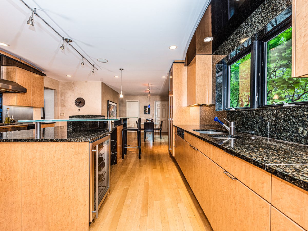
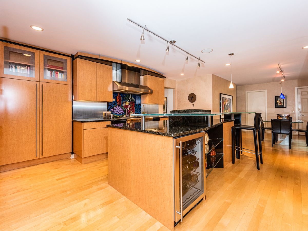
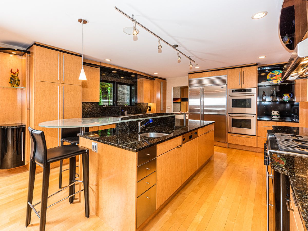
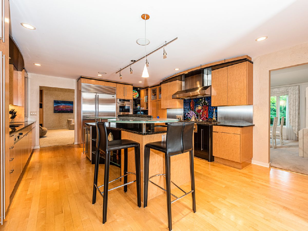
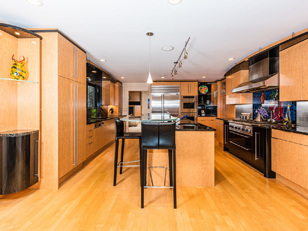
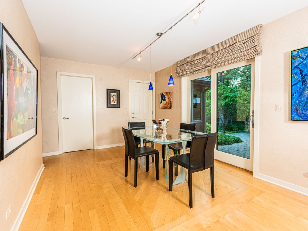
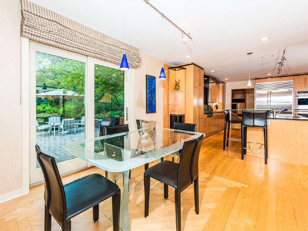
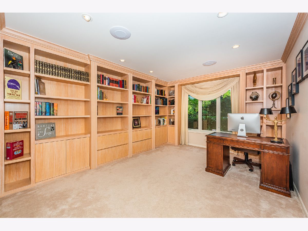
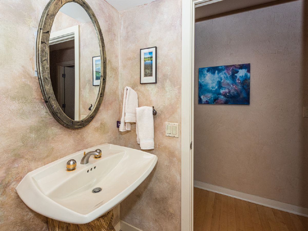
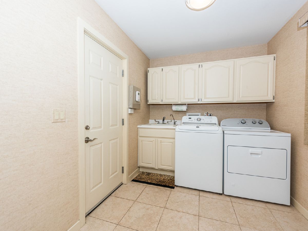
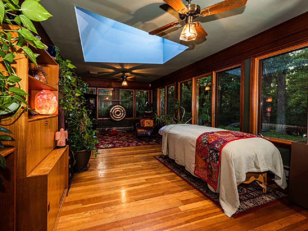
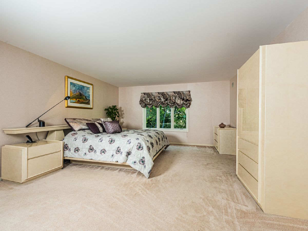
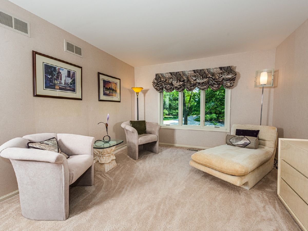
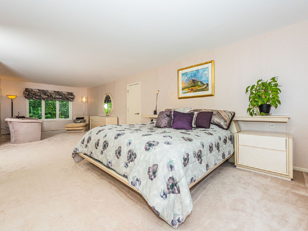
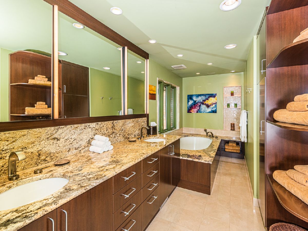
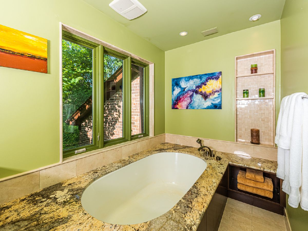
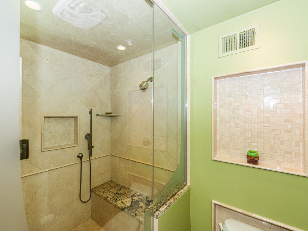
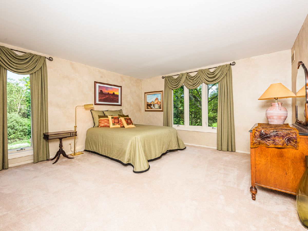
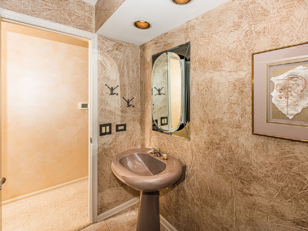
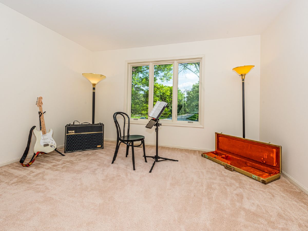
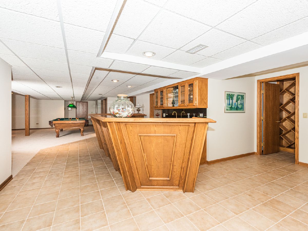
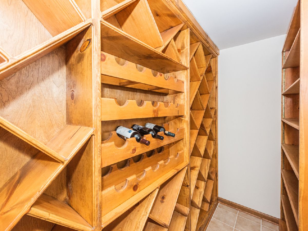
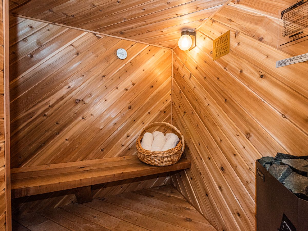
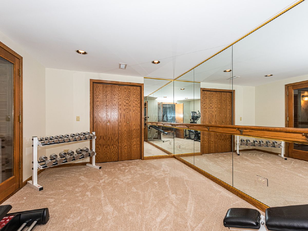
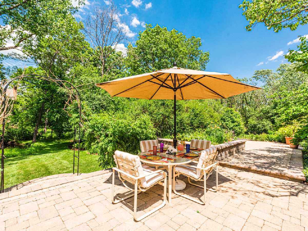
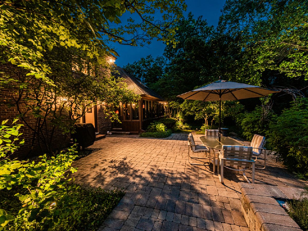
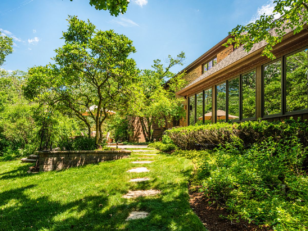
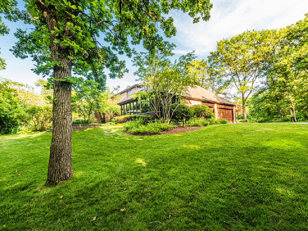
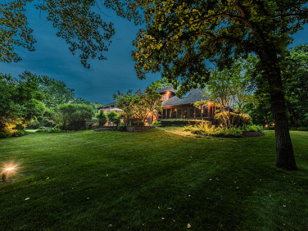
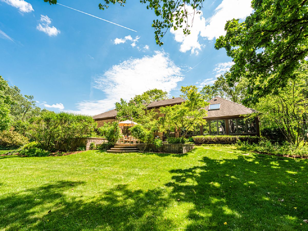
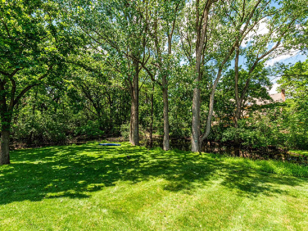
Room Specifics
Total Bedrooms: 3
Bedrooms Above Ground: 3
Bedrooms Below Ground: 0
Dimensions: —
Floor Type: Carpet
Dimensions: —
Floor Type: Carpet
Full Bathrooms: 4
Bathroom Amenities: Separate Shower,Double Sink
Bathroom in Basement: 1
Rooms: Recreation Room,Foyer,Heated Sun Room,Game Room,Sitting Room,Exercise Room,Office
Basement Description: Finished
Other Specifics
| 3 | |
| Concrete Perimeter | |
| Asphalt | |
| Deck, Patio | |
| Cul-De-Sac,Landscaped,Pond(s),Water View | |
| 145X225X135X547X131X261 | |
| — | |
| Full | |
| Sauna/Steam Room, Bar-Wet, Hardwood Floors, First Floor Bedroom, First Floor Laundry, First Floor Full Bath | |
| Microwave, Dishwasher, High End Refrigerator, Washer, Dryer, Wine Refrigerator | |
| Not in DB | |
| Street Paved | |
| — | |
| — | |
| Wood Burning, Gas Starter |
Tax History
| Year | Property Taxes |
|---|---|
| 2020 | $14,241 |
Contact Agent
Nearby Similar Homes
Nearby Sold Comparables
Contact Agent
Listing Provided By
Jameson Sotheby's International Realty

