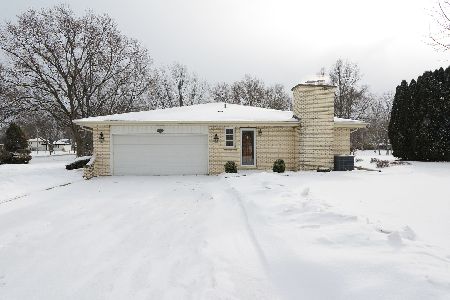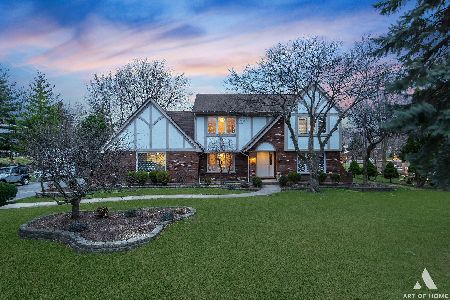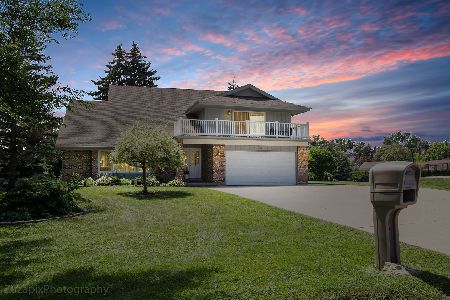178 Robin Court, Bloomingdale, Illinois 60108
$440,000
|
Sold
|
|
| Status: | Closed |
| Sqft: | 2,029 |
| Cost/Sqft: | $227 |
| Beds: | 3 |
| Baths: | 3 |
| Year Built: | 1980 |
| Property Taxes: | $10,101 |
| Days On Market: | 3652 |
| Lot Size: | 0,48 |
Description
WELCOME HOME... Enter this CUSTOM SPRAWLING RANCH~large foyer~French Doors to a sun filled private sitting sanctuary/Complete w/skylights & hardwood floors thru-out Master bdrm suite features crown molding-large luxurious bathrm whirlpool tub/shower w/body sprays~Green/gold honed slate & cappuccino marble accents~vanity w/granite... 2nd full hall bath features polished travertine/mosaic glass accent tile/Quartz maple glazed vanity~Full Baths are ALL NEW! (plumbing & electric inc)All new light fixtures/white 6 panel doors/sliding doors w/built in blinds~BRAND NEW gourmet kitchen All Stainless~Subzero/Wolf Range/beverage wine refrigerator~Porcelain floors/granite counter tops/copper pounded sink w/glass back splash~walk out finished basement w/2nd fireplace-huge walk in concrete crawl space- AWESOME YARD fully fenced~FABULOUS OUTDOOR living space 1200 sqft. 2 tier deck built in grill-bar & hot tub~brick paver patio~T/O roof W/40yr architectural shingles~ CARRIER FURNACE & A/C~H20 ++
Property Specifics
| Single Family | |
| — | |
| Walk-Out Ranch | |
| 1980 | |
| Full,Walkout | |
| — | |
| No | |
| 0.48 |
| Du Page | |
| Indian Lakes | |
| 0 / Not Applicable | |
| None | |
| Lake Michigan | |
| Public Sewer | |
| 09151939 | |
| 0222300013 |
Nearby Schools
| NAME: | DISTRICT: | DISTANCE: | |
|---|---|---|---|
|
Grade School
Black Hawk Elementary School |
15 | — | |
|
Middle School
Marquardt Middle School |
15 | Not in DB | |
|
High School
Glenbard East High School |
87 | Not in DB | |
Property History
| DATE: | EVENT: | PRICE: | SOURCE: |
|---|---|---|---|
| 22 Apr, 2016 | Sold | $440,000 | MRED MLS |
| 17 Mar, 2016 | Under contract | $459,900 | MRED MLS |
| 29 Feb, 2016 | Listed for sale | $459,900 | MRED MLS |
Room Specifics
Total Bedrooms: 3
Bedrooms Above Ground: 3
Bedrooms Below Ground: 0
Dimensions: —
Floor Type: Hardwood
Dimensions: —
Floor Type: Hardwood
Full Bathrooms: 3
Bathroom Amenities: Whirlpool,Separate Shower,Full Body Spray Shower
Bathroom in Basement: 0
Rooms: Deck,Foyer,Great Room,Sitting Room,Storage,Utility Room-Lower Level,Walk In Closet
Basement Description: Finished,Exterior Access
Other Specifics
| 2 | |
| — | |
| Asphalt | |
| Deck, Patio, Porch, Hot Tub, Brick Paver Patio | |
| Cul-De-Sac,Fenced Yard,Landscaped | |
| 148X115X148X193 | |
| Pull Down Stair | |
| Full | |
| Vaulted/Cathedral Ceilings, Skylight(s), Hot Tub, Hardwood Floors, First Floor Bedroom, First Floor Laundry | |
| Range, Microwave, Dishwasher, High End Refrigerator, Washer, Dryer, Disposal, Stainless Steel Appliance(s), Wine Refrigerator | |
| Not in DB | |
| Street Lights, Street Paved | |
| — | |
| — | |
| Wood Burning, Gas Log, Gas Starter |
Tax History
| Year | Property Taxes |
|---|---|
| 2016 | $10,101 |
Contact Agent
Nearby Similar Homes
Nearby Sold Comparables
Contact Agent
Listing Provided By
RE/MAX At Home






