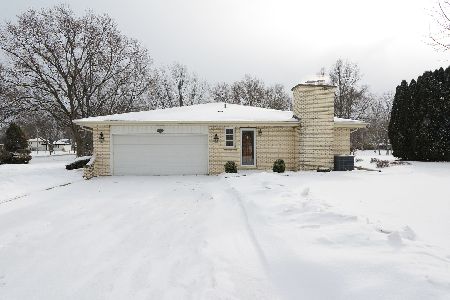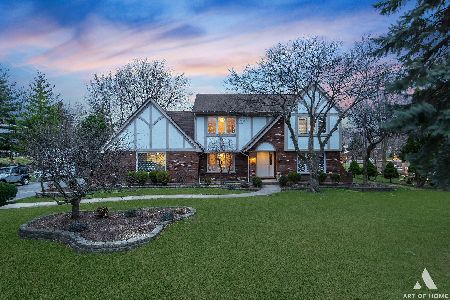180 Robin Court, Bloomingdale, Illinois 60108
$470,000
|
Sold
|
|
| Status: | Closed |
| Sqft: | 2,865 |
| Cost/Sqft: | $168 |
| Beds: | 4 |
| Baths: | 3 |
| Year Built: | 1975 |
| Property Taxes: | $8,837 |
| Days On Market: | 1657 |
| Lot Size: | 0,72 |
Description
Welcome to the gorgeous home nestled on 3/4 acre in the desirable Indian Lakes subdivision! As you enter the property, you will be impressed by the space and features. The elegant 2 story foyer with an open staircase leads to the Living Room with a vaulted ceiling. Updated Kitchen, open to Family Room w/fireplace, features a breakfast nook, 42" Cherry cabinets, backsplash, SS appliances, granite countertops, built-in oven and microwave. A lovely floor plan for easy entertaining, hardwood floor throughout the main level. All 4 bedrooms are on the 2nd floor, plus a nice-size loft that could be an office, TV, or game room. The large Master Suite comes with a private balcony! The finished basement offers additional space for entertainment or an office. A family-size deck is excellent for your summer BBQ and parties. 2 car garage with a massive driveway; the roof is 5 years old. Professionally landscaped lot, cul-de-sac location. Close to schools, shopping and Hwy 355. A Must See!
Property Specifics
| Single Family | |
| — | |
| — | |
| 1975 | |
| Partial | |
| — | |
| No | |
| 0.72 |
| Du Page | |
| Indian Lakes | |
| — / Not Applicable | |
| None | |
| Public | |
| Public Sewer | |
| 11190467 | |
| 0222300012 |
Nearby Schools
| NAME: | DISTRICT: | DISTANCE: | |
|---|---|---|---|
|
Grade School
Black Hawk Elementary School |
15 | — | |
|
Middle School
Marquardt Middle School |
15 | Not in DB | |
|
High School
Glenbard East High School |
87 | Not in DB | |
Property History
| DATE: | EVENT: | PRICE: | SOURCE: |
|---|---|---|---|
| 25 Feb, 2022 | Sold | $470,000 | MRED MLS |
| 2 Jan, 2022 | Under contract | $482,000 | MRED MLS |
| 16 Aug, 2021 | Listed for sale | $482,000 | MRED MLS |
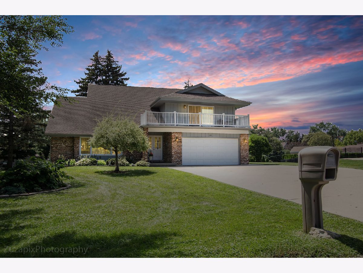
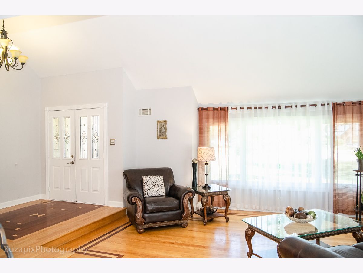
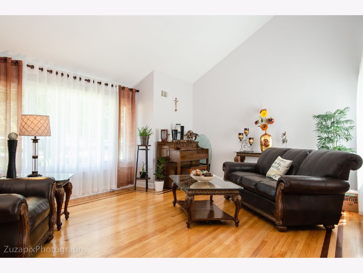
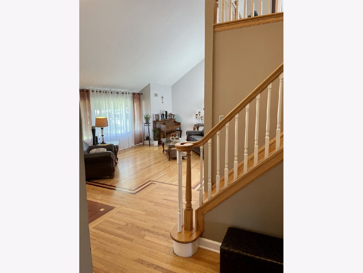
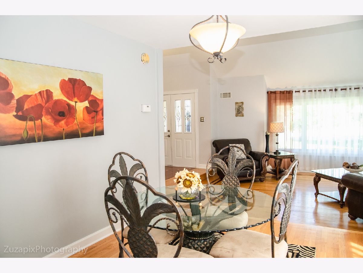
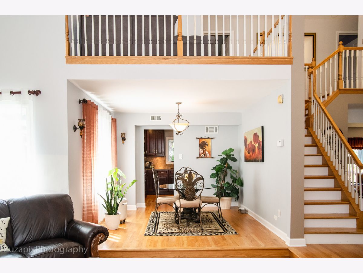
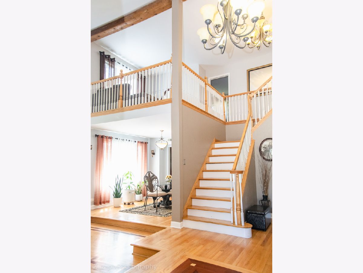
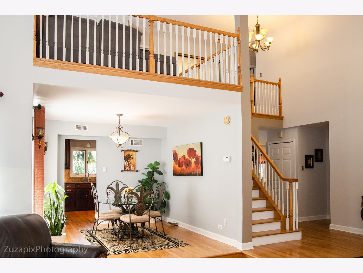
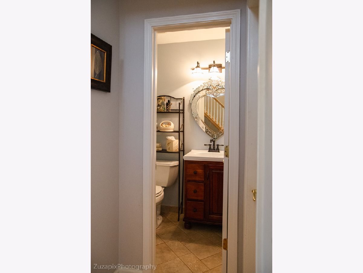
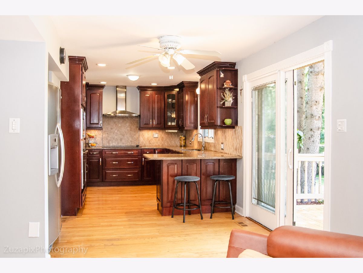
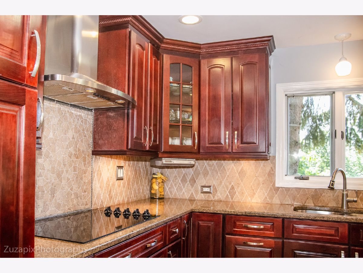
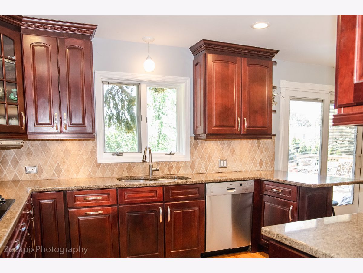
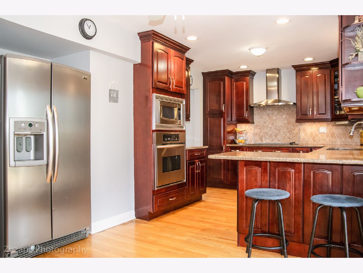
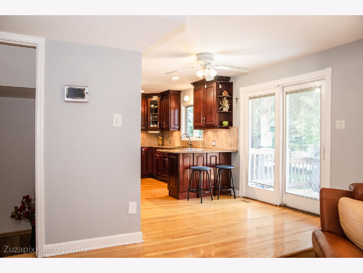
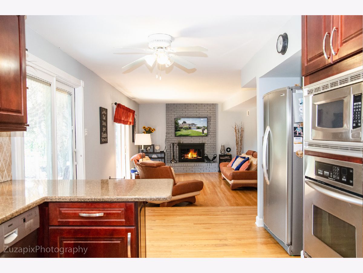
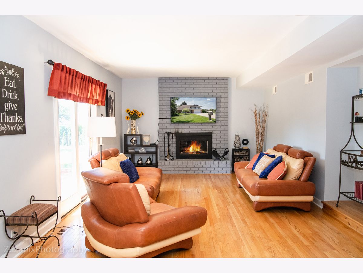
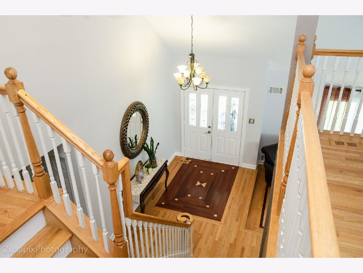
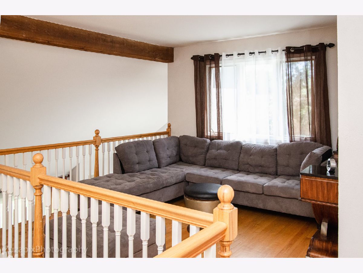
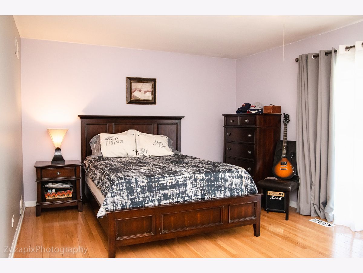
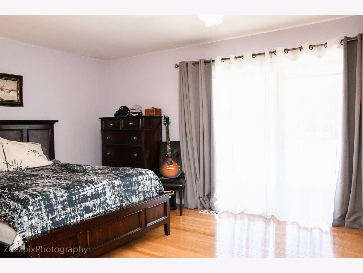
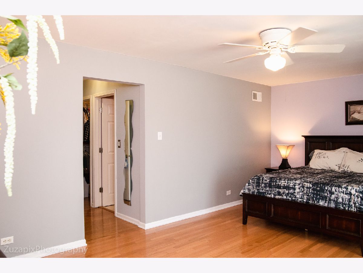
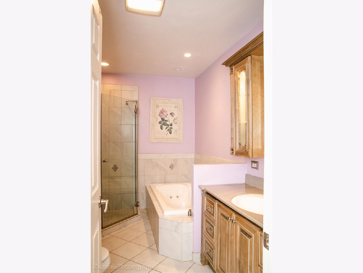
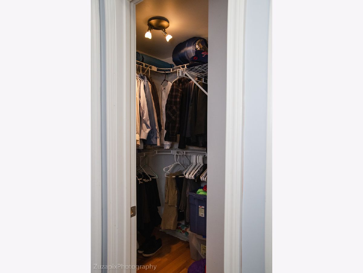
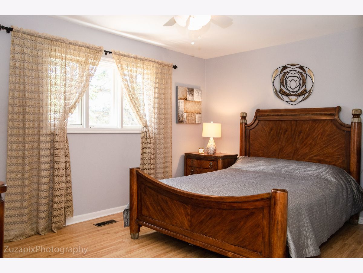
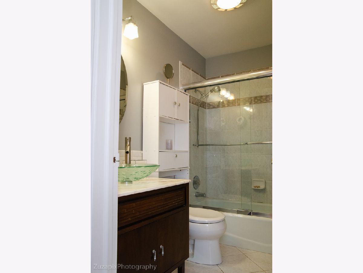
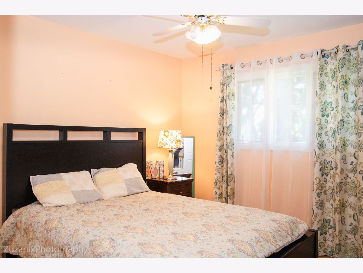
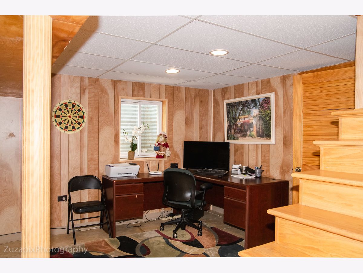
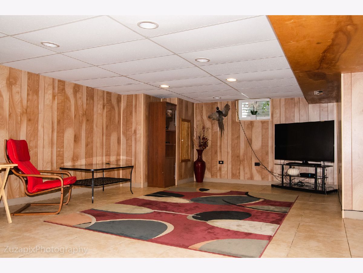
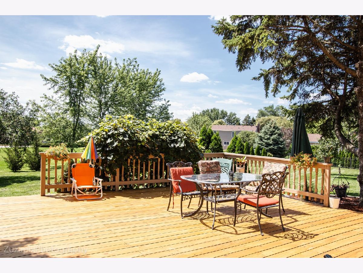
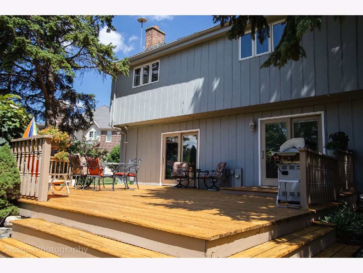
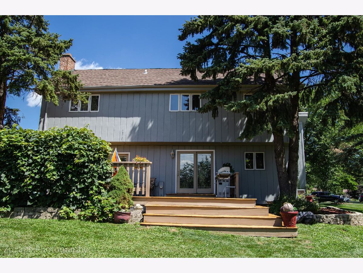
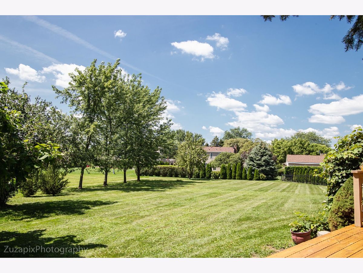
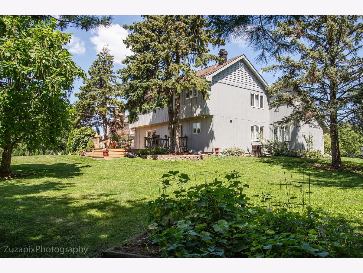
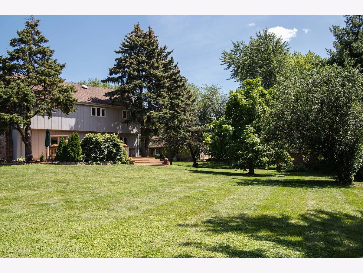
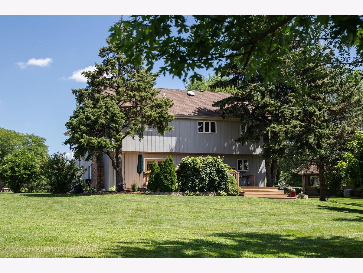
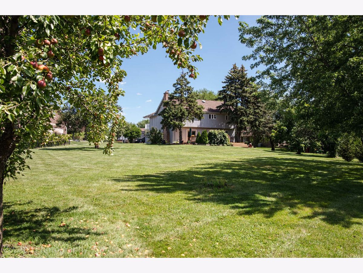
Room Specifics
Total Bedrooms: 4
Bedrooms Above Ground: 4
Bedrooms Below Ground: 0
Dimensions: —
Floor Type: Wood Laminate
Dimensions: —
Floor Type: Wood Laminate
Dimensions: —
Floor Type: Wood Laminate
Full Bathrooms: 3
Bathroom Amenities: Whirlpool,Separate Shower
Bathroom in Basement: 0
Rooms: Loft,Office,Recreation Room,Balcony/Porch/Lanai,Deck,Walk In Closet
Basement Description: Finished
Other Specifics
| 2 | |
| Concrete Perimeter | |
| Concrete | |
| Balcony, Deck, Storms/Screens | |
| Cul-De-Sac,Irregular Lot | |
| 209X63X142X235X80 | |
| — | |
| Full | |
| Vaulted/Cathedral Ceilings, Hardwood Floors, Wood Laminate Floors, Walk-In Closet(s) | |
| Microwave, Dishwasher, Refrigerator, Washer, Dryer, Disposal, Stainless Steel Appliance(s), Cooktop, Built-In Oven, Range Hood | |
| Not in DB | |
| Park, Street Paved | |
| — | |
| — | |
| Wood Burning, Gas Log, Gas Starter |
Tax History
| Year | Property Taxes |
|---|---|
| 2022 | $8,837 |
Contact Agent
Nearby Similar Homes
Nearby Sold Comparables
Contact Agent
Listing Provided By
City Homes Real Estate, Inc.

