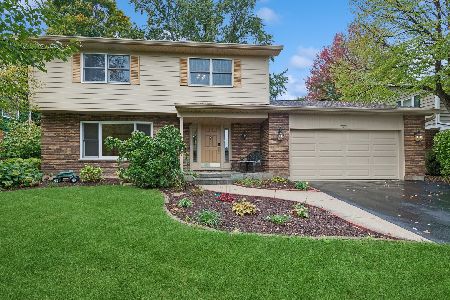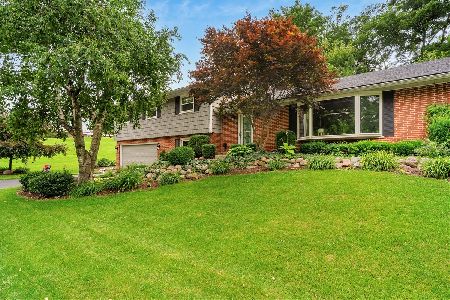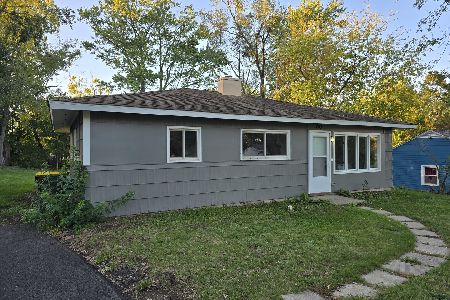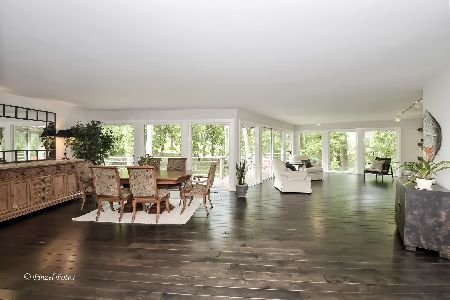178 Stonegate Road, Trout Valley, Illinois 60013
$360,000
|
Sold
|
|
| Status: | Closed |
| Sqft: | 2,144 |
| Cost/Sqft: | $159 |
| Beds: | 4 |
| Baths: | 3 |
| Year Built: | 1961 |
| Property Taxes: | $10,439 |
| Days On Market: | 2522 |
| Lot Size: | 1,65 |
Description
You'll Fall in love with this charming Hillside Ranch nestled on 1.63 Acres wooded. The views from every window are "Magical" as the current owners have lovingly maintained this home! Vaulted Sunken Great room w/Brick fireplace and full walls of windows and beams on ceiling. Screened porch w/Removable screens to enjoy nature at it's finest. Formal Dining Room, Updated kitchen w/Free floating shelves, new tile backsplash & SS Appls. & pantry add a touch of that "chic farmhouse" decor so popular today! Entire main floor hardwood flrs (refinished DR, kitchen & MBR) & tile entry thru mud room to Laundry rm. New Roof '17 w/new skylite, NEW GFA/CA '18. H20 Htr '17, Whole House generator "auto start". Rare 4 BRS on main flr, MBR w/newer WP Tub & Sep Shower+2nd bath features WP tub & Beautiful tile! WO Bsmnt w/recessed lites, office area w/BI Desk & sliding drs to Flagstone Patio & waterfall in garden. Utility rm & Storage. 2+ car garg new door & concrete drive.
Property Specifics
| Single Family | |
| — | |
| Walk-Out Ranch | |
| 1961 | |
| Full,Walkout | |
| RANCH | |
| No | |
| 1.65 |
| Mc Henry | |
| Trout Valley | |
| 1200 / Annual | |
| Other | |
| Private Well | |
| Septic-Private | |
| 10256600 | |
| 1913351017 |
Nearby Schools
| NAME: | DISTRICT: | DISTANCE: | |
|---|---|---|---|
|
Grade School
Briargate Elementary School |
26 | — | |
|
Middle School
Cary Junior High School |
26 | Not in DB | |
|
High School
Cary-grove Community High School |
155 | Not in DB | |
Property History
| DATE: | EVENT: | PRICE: | SOURCE: |
|---|---|---|---|
| 11 Apr, 2019 | Sold | $360,000 | MRED MLS |
| 28 Jan, 2019 | Under contract | $339,900 | MRED MLS |
| 23 Jan, 2019 | Listed for sale | $339,900 | MRED MLS |
Room Specifics
Total Bedrooms: 4
Bedrooms Above Ground: 4
Bedrooms Below Ground: 0
Dimensions: —
Floor Type: Hardwood
Dimensions: —
Floor Type: Hardwood
Dimensions: —
Floor Type: Hardwood
Full Bathrooms: 3
Bathroom Amenities: Whirlpool,Separate Shower
Bathroom in Basement: 0
Rooms: Great Room
Basement Description: Finished
Other Specifics
| 2 | |
| Concrete Perimeter | |
| Asphalt,Concrete | |
| Deck, Patio, Porch Screened, Storms/Screens | |
| Irregular Lot,Landscaped,Wooded,Mature Trees | |
| 166 X 468 X 89 X 379 | |
| Unfinished | |
| Full | |
| Vaulted/Cathedral Ceilings, Skylight(s), Hardwood Floors, First Floor Bedroom, First Floor Laundry, First Floor Full Bath | |
| Range, Microwave, Dishwasher, Refrigerator, Washer, Dryer, Disposal, Stainless Steel Appliance(s), Water Softener Owned | |
| Not in DB | |
| Pool, Tennis Courts, Horse-Riding Area, Street Paved | |
| — | |
| — | |
| Gas Starter |
Tax History
| Year | Property Taxes |
|---|---|
| 2019 | $10,439 |
Contact Agent
Nearby Similar Homes
Nearby Sold Comparables
Contact Agent
Listing Provided By
RE/MAX Unlimited Northwest









