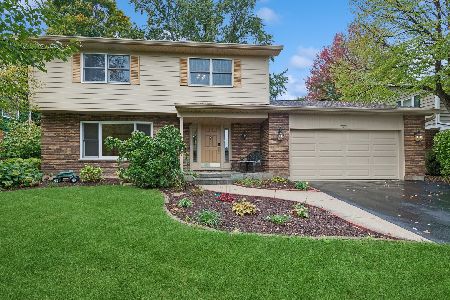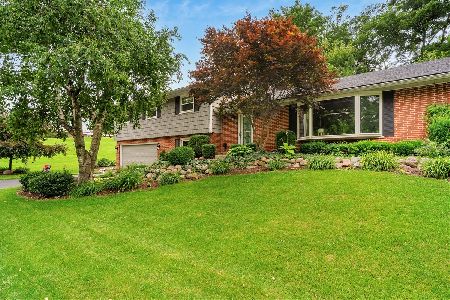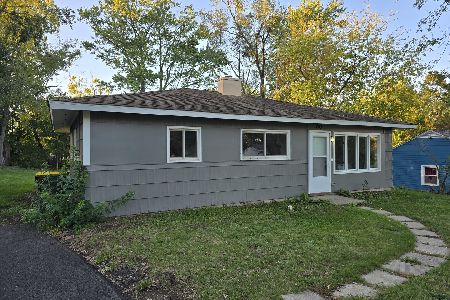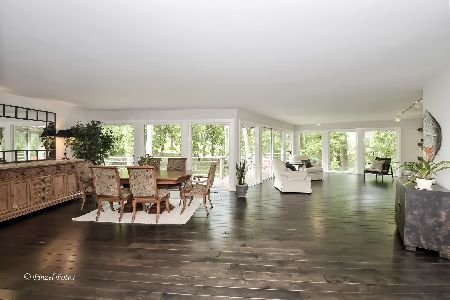180 Stonegate Road, Trout Valley, Illinois 60013
$300,000
|
Sold
|
|
| Status: | Closed |
| Sqft: | 7,054 |
| Cost/Sqft: | $51 |
| Beds: | 6 |
| Baths: | 5 |
| Year Built: | 1977 |
| Property Taxes: | $17,281 |
| Days On Market: | 2744 |
| Lot Size: | 0,00 |
Description
Welcome to Trout Valley, the jewel of McHenry County! This custom 7,000 sf ranch home is nestled on one of the best locations in the valley. Features include incredible landscaping, beautiful views, and a sprawling floor plan that invites everyday relaxation as well as amazing entertaining opportunities. As you drive up, you will find a serene courtyard with mature flowers that invite you inside. Come on in to find a customized Chef's Kitchen, large family room with a fireplace, vaulted ceilings and a walkout to the gazebo, a big dining room, a huge private office with separate entry and balcony and much more. Downstairs you will find a rec room with wet bar and fireplace, a separate wine room with a temperature controlled cellar and a huge exercise room plus 3 more bedrooms! This community features ponds, a pool, stables, horse riding areas, playgrounds, baseball field, private marina, tennis courts, clubhouse and much more. This house needs your imagination to make it your new home!
Property Specifics
| Single Family | |
| — | |
| — | |
| 1977 | |
| Walkout | |
| — | |
| No | |
| — |
| Mc Henry | |
| Trout Valley | |
| 1200 / Annual | |
| Clubhouse | |
| Private Well | |
| Septic-Private | |
| 09987069 | |
| 1913351021 |
Property History
| DATE: | EVENT: | PRICE: | SOURCE: |
|---|---|---|---|
| 6 Dec, 2018 | Sold | $300,000 | MRED MLS |
| 18 Nov, 2018 | Under contract | $357,000 | MRED MLS |
| — | Last price change | $399,000 | MRED MLS |
| 15 Jun, 2018 | Listed for sale | $599,900 | MRED MLS |
Room Specifics
Total Bedrooms: 6
Bedrooms Above Ground: 6
Bedrooms Below Ground: 0
Dimensions: —
Floor Type: Carpet
Dimensions: —
Floor Type: Vinyl
Dimensions: —
Floor Type: Carpet
Dimensions: —
Floor Type: —
Dimensions: —
Floor Type: —
Full Bathrooms: 5
Bathroom Amenities: Double Sink
Bathroom in Basement: 1
Rooms: Bedroom 5,Bedroom 6,Exercise Room,Office,Recreation Room,Other Room
Basement Description: Finished
Other Specifics
| 2 | |
| Concrete Perimeter | |
| Asphalt | |
| Balcony, Deck, Patio, Gazebo | |
| Landscaped,Wooded | |
| 164X76X66X71X214X260X156X7 | |
| — | |
| Full | |
| Vaulted/Cathedral Ceilings, Bar-Dry, Bar-Wet, Hardwood Floors, First Floor Bedroom, First Floor Full Bath | |
| Double Oven, Range, Dishwasher, Refrigerator, High End Refrigerator, Freezer, Disposal, Wine Refrigerator, Cooktop, Built-In Oven, Range Hood | |
| Not in DB | |
| Clubhouse, Pool, Tennis Courts, Water Rights | |
| — | |
| — | |
| Wood Burning |
Tax History
| Year | Property Taxes |
|---|---|
| 2018 | $17,281 |
Contact Agent
Nearby Similar Homes
Nearby Sold Comparables
Contact Agent
Listing Provided By
RE/MAX of Barrington









