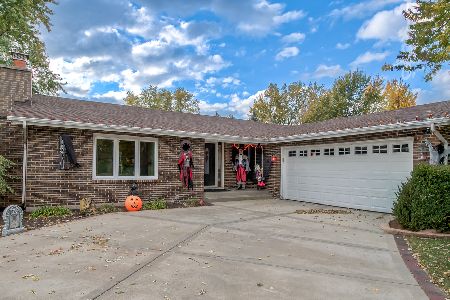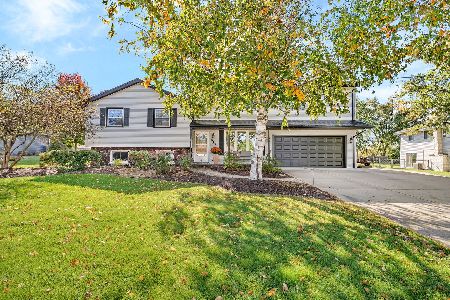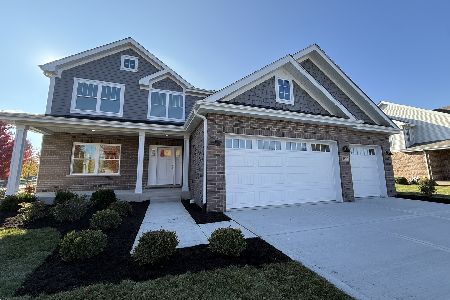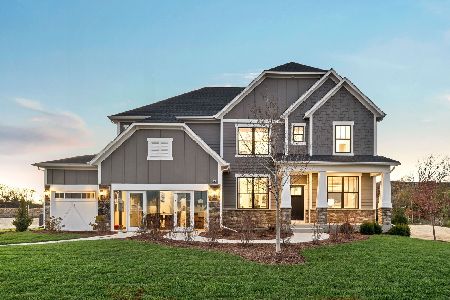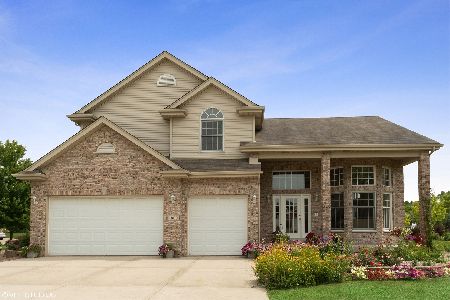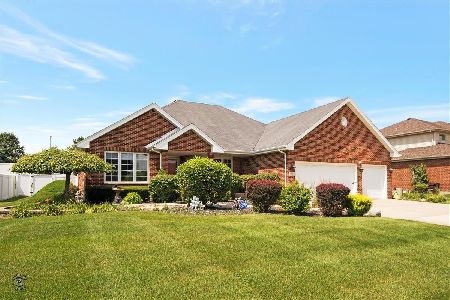1780 Edmonds Avenue, New Lenox, Illinois 60451
$371,500
|
Sold
|
|
| Status: | Closed |
| Sqft: | 2,900 |
| Cost/Sqft: | $131 |
| Beds: | 4 |
| Baths: | 3 |
| Year Built: | 2004 |
| Property Taxes: | $8,608 |
| Days On Market: | 2443 |
| Lot Size: | 0,40 |
Description
Spacious 4 bedroom, 2.5 bath 2-story set on huge lot in popular Walker Country Estates. Grand tile foyer, open concept entry with hardwoods in all adjoining rooms. Formal dining room for entertaining. Easy floorpan with double sided fireplace uniting the kitchen and family room. Large kitchen with plenty of space for meal preparation includes, stainless appliances, corian countertops, and maple cabinetry. And still an abundance of eating area to enjoy your delicious creations. Upper level has 4 bedrooms including an awesome master suite w/tray ceiling, whirlpool, separate shower, dual sinks and large walk-in closet. Additional bedroom has a bonus room which could be used as exercise area, office or play room. Bring the party outdoors on your 0.4 acre backyard with maintenance free deck and paver patio. Full, unfinished basement for storage or expansion. Sought after New Lenox schools make this the choice neighborhood. Convenient to I-80 and I-355.
Property Specifics
| Single Family | |
| — | |
| Traditional | |
| 2004 | |
| Full | |
| 2 STORY | |
| No | |
| 0.4 |
| Will | |
| Walker Country Estates | |
| 0 / Not Applicable | |
| None | |
| Lake Michigan,Public | |
| Public Sewer | |
| 10380786 | |
| 1508102090170000 |
Nearby Schools
| NAME: | DISTRICT: | DISTANCE: | |
|---|---|---|---|
|
Grade School
Haines Elementary School |
122 | — | |
|
Middle School
Liberty Junior High School |
122 | Not in DB | |
|
High School
Lincoln-way West High School |
210 | Not in DB | |
|
Alternate Elementary School
Oster-oakview Middle School |
— | Not in DB | |
Property History
| DATE: | EVENT: | PRICE: | SOURCE: |
|---|---|---|---|
| 24 Sep, 2009 | Sold | $350,000 | MRED MLS |
| 10 Sep, 2009 | Under contract | $359,900 | MRED MLS |
| — | Last price change | $389,900 | MRED MLS |
| 16 Dec, 2008 | Listed for sale | $454,900 | MRED MLS |
| 2 Jul, 2019 | Sold | $371,500 | MRED MLS |
| 31 May, 2019 | Under contract | $379,999 | MRED MLS |
| — | Last price change | $399,000 | MRED MLS |
| 15 May, 2019 | Listed for sale | $399,000 | MRED MLS |
Room Specifics
Total Bedrooms: 4
Bedrooms Above Ground: 4
Bedrooms Below Ground: 0
Dimensions: —
Floor Type: Carpet
Dimensions: —
Floor Type: Carpet
Dimensions: —
Floor Type: Carpet
Full Bathrooms: 3
Bathroom Amenities: Whirlpool,Separate Shower,Double Sink
Bathroom in Basement: 0
Rooms: No additional rooms
Basement Description: Unfinished,Egress Window
Other Specifics
| 3 | |
| Concrete Perimeter | |
| Concrete | |
| Deck, Patio, Brick Paver Patio, Storms/Screens | |
| Irregular Lot | |
| 90X147X76X33X28X227 | |
| Full,Pull Down Stair,Unfinished | |
| Full | |
| Hardwood Floors, First Floor Laundry, Built-in Features, Walk-In Closet(s) | |
| Double Oven, Microwave, Dishwasher, Refrigerator, Disposal | |
| Not in DB | |
| Sidewalks, Street Lights, Street Paved | |
| — | |
| — | |
| Double Sided, Gas Log, Gas Starter |
Tax History
| Year | Property Taxes |
|---|---|
| 2009 | $8,229 |
| 2019 | $8,608 |
Contact Agent
Nearby Similar Homes
Nearby Sold Comparables
Contact Agent
Listing Provided By
Century 21 Affiliated

