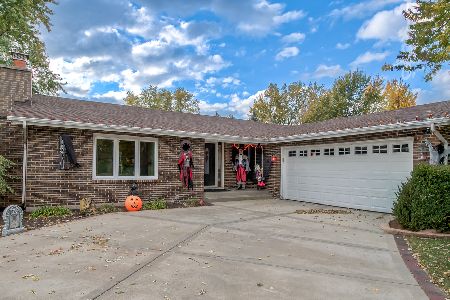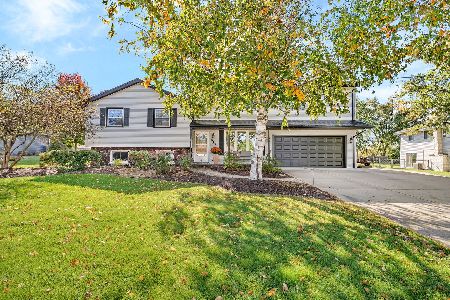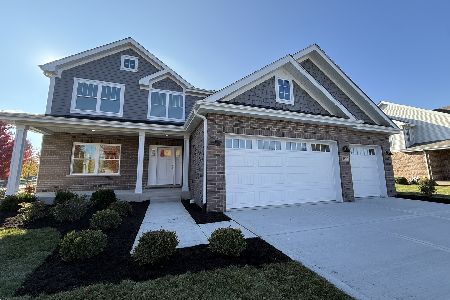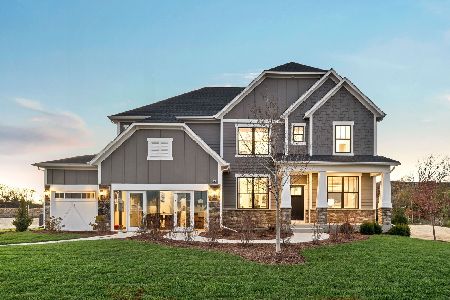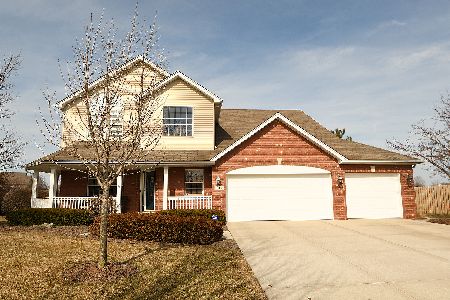1760 Edmonds Avenue, New Lenox, Illinois 60451
$335,000
|
Sold
|
|
| Status: | Closed |
| Sqft: | 3,500 |
| Cost/Sqft: | $99 |
| Beds: | 4 |
| Baths: | 3 |
| Year Built: | 2006 |
| Property Taxes: | $8,956 |
| Days On Market: | 3302 |
| Lot Size: | 0,40 |
Description
Beautiful, Well Built 4 Bedroom, 3 Bath Home with an open feel & 9 foot ceilings on the first level!! The Main Level Office is attached to a Full Bathroom and would be Ideal for a Main Level Master Bedroom Suite. The Home is Situated on a Gorgeous lot that backs up to a very large, open Green Space providing tons of privacy, and home also includes a Very Spacious 3 Car Garage & Laundry/Mud Room. The Main Level features Real Hardwood Flooring, a Large Open Eat in Kitchen that overlooks the Family Room, Stainless Steel Appliances , and All New Carpeting Throughout the Entire House. The upstairs you will find that all of the Bedrooms have Large Walk in Closets! There is Plenty of Storage throughout this Beauty. This home is Extremely well maintained and the sellers can do a Quick Close.
Property Specifics
| Single Family | |
| — | |
| Contemporary | |
| 2006 | |
| Full | |
| — | |
| No | |
| 0.4 |
| Will | |
| Walker Country Estates | |
| 0 / Not Applicable | |
| None | |
| Lake Michigan,Public | |
| Public Sewer | |
| 09472433 | |
| 1508102090150000 |
Nearby Schools
| NAME: | DISTRICT: | DISTANCE: | |
|---|---|---|---|
|
Middle School
Liberty Junior High School |
122 | Not in DB | |
|
High School
Lincoln-way West High School |
210 | Not in DB | |
Property History
| DATE: | EVENT: | PRICE: | SOURCE: |
|---|---|---|---|
| 17 Feb, 2017 | Sold | $335,000 | MRED MLS |
| 10 Jan, 2017 | Under contract | $344,900 | MRED MLS |
| 6 Jan, 2017 | Listed for sale | $344,900 | MRED MLS |
Room Specifics
Total Bedrooms: 4
Bedrooms Above Ground: 4
Bedrooms Below Ground: 0
Dimensions: —
Floor Type: Carpet
Dimensions: —
Floor Type: —
Dimensions: —
Floor Type: Carpet
Full Bathrooms: 3
Bathroom Amenities: Whirlpool,Separate Shower,Double Sink
Bathroom in Basement: 0
Rooms: Office,Loft,Foyer,Walk In Closet,Terrace,Breakfast Room
Basement Description: Unfinished
Other Specifics
| 3 | |
| Concrete Perimeter | |
| Concrete | |
| Patio | |
| — | |
| 92X212 | |
| — | |
| Full | |
| Vaulted/Cathedral Ceilings, Hardwood Floors, First Floor Bedroom, In-Law Arrangement, First Floor Full Bath | |
| Range, Microwave, Dishwasher, High End Refrigerator, Washer, Dryer, Stainless Steel Appliance(s) | |
| Not in DB | |
| Sidewalks, Street Lights | |
| — | |
| — | |
| Gas Log, Heatilator |
Tax History
| Year | Property Taxes |
|---|---|
| 2017 | $8,956 |
Contact Agent
Nearby Similar Homes
Nearby Sold Comparables
Contact Agent
Listing Provided By
Century 21 Pride Realty

