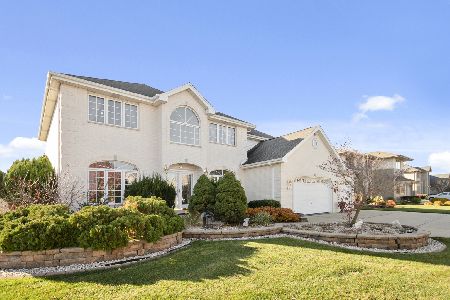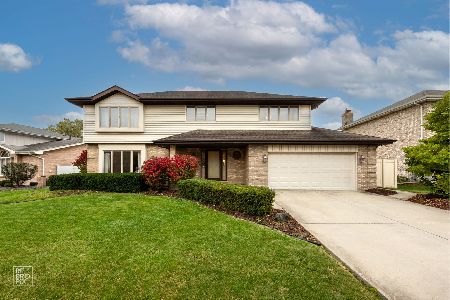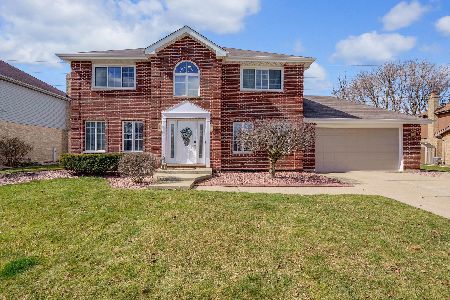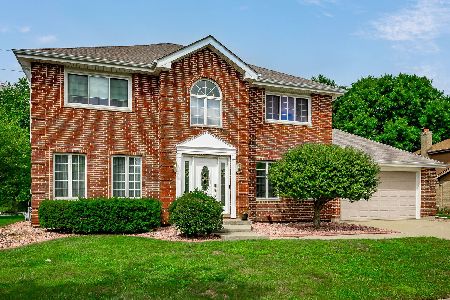17800 Iroquois Trace, Tinley Park, Illinois 60477
$435,000
|
Sold
|
|
| Status: | Closed |
| Sqft: | 2,858 |
| Cost/Sqft: | $147 |
| Beds: | 4 |
| Baths: | 3 |
| Year Built: | 1990 |
| Property Taxes: | $9,309 |
| Days On Market: | 1639 |
| Lot Size: | 0,28 |
Description
This stylish two-story delivers the perfect fusion of the traditional brick home with an inviting front entrance and the impressive contemporary interior that boasts a remarkable vision to detail. The two-story entrance with an elegant L-shaped staircase sets the tone. LVRM & DNRM both have crown molding and newer windows. The eat in KITCHEN offers a center island, generous granite countertops, undercabinet lighting, ceramic backsplash, tile flooring, pantry closet and all appliances. This large family room features a gas fireplace & lots of natural lighting. Be prepared to be impressed with the 14 x 18 vaulted 3-SEASONS ROOM with breathtaking views of the spacious yard. When it's time to retire, there are 4 nice size BDRMS- including a huge Master with private bath that offers a jetted tub, separate shower and walk-in closet. All bathrooms are updated. There is a main floor laundry room with cabinets and utility sink conveniently off the garage. The garage offers a pull downstairs to a floored attic with extra storage. There is a 35 x 35 dry unfinished basement that is waiting for your finishing touches. This home has been meticulously cared for! Furnace is approx. 7 years old, air conditioner is five years old, roof is 10 years and most of the windows have just been replaced. Additional features include, 6-panel solid oak doors, recessed lighting & a laundry chute. Show with confidence. This home is in the perfect location. Train station, White Water Canyon Water Park and Recreation center are all less than 1 mile away. Award winning schools. The sellers are building and respectfully request OCCUPANCY to be September 15, 2021.
Property Specifics
| Single Family | |
| — | |
| — | |
| 1990 | |
| Full | |
| — | |
| No | |
| 0.28 |
| Cook | |
| — | |
| — / Not Applicable | |
| None | |
| Lake Michigan | |
| Public Sewer | |
| 11123382 | |
| 27352130220000 |
Nearby Schools
| NAME: | DISTRICT: | DISTANCE: | |
|---|---|---|---|
|
Grade School
Millennium Elementary School |
140 | — | |
|
Middle School
Virgil I Grissom Middle School |
140 | Not in DB | |
|
High School
Victor J Andrew High School |
230 | Not in DB | |
Property History
| DATE: | EVENT: | PRICE: | SOURCE: |
|---|---|---|---|
| 26 Jul, 2021 | Sold | $435,000 | MRED MLS |
| 17 Jun, 2021 | Under contract | $419,900 | MRED MLS |
| 15 Jun, 2021 | Listed for sale | $419,900 | MRED MLS |
| 17 Apr, 2024 | Sold | $520,000 | MRED MLS |
| 19 Mar, 2024 | Under contract | $529,900 | MRED MLS |
| — | Last price change | $539,900 | MRED MLS |
| 11 Mar, 2024 | Listed for sale | $539,900 | MRED MLS |
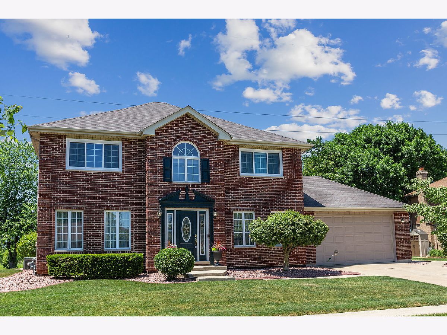
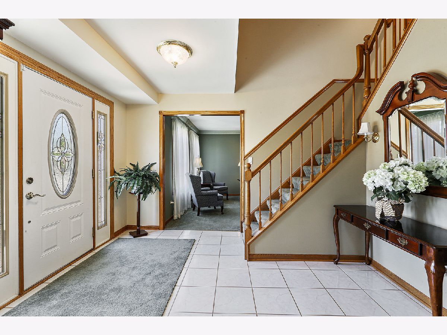
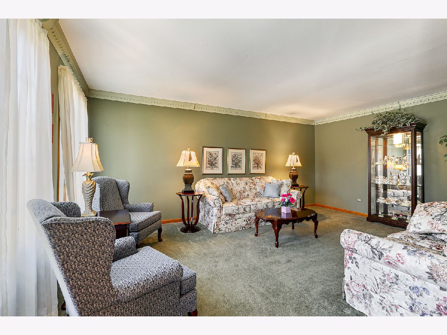
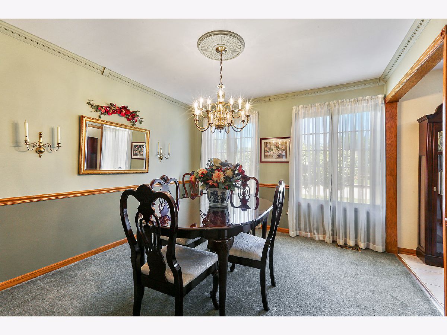
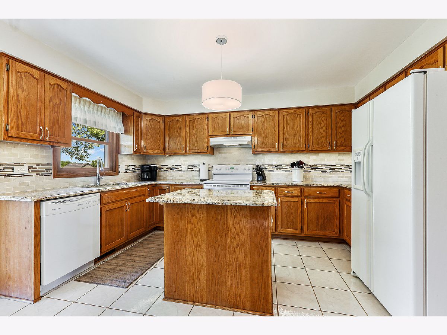
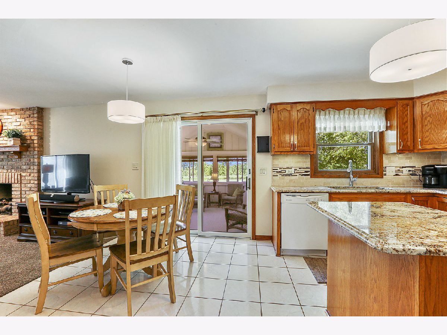
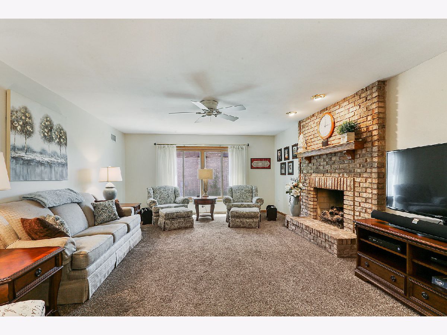
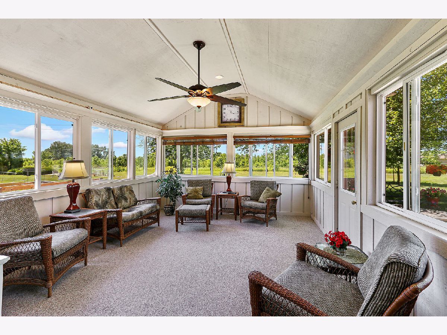
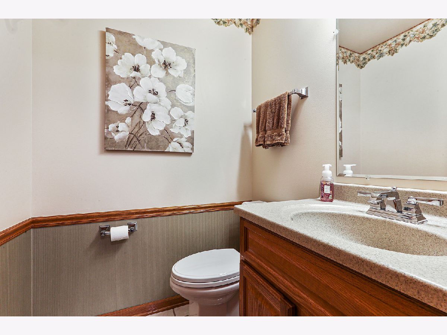
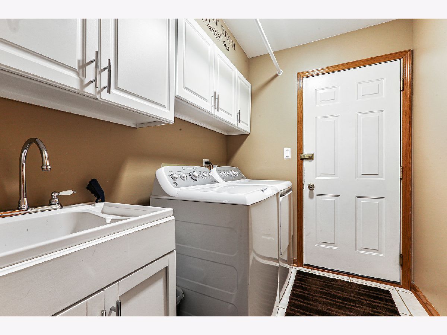
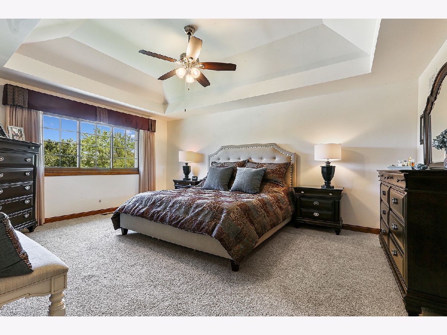
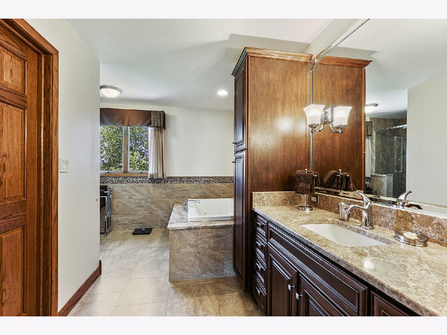
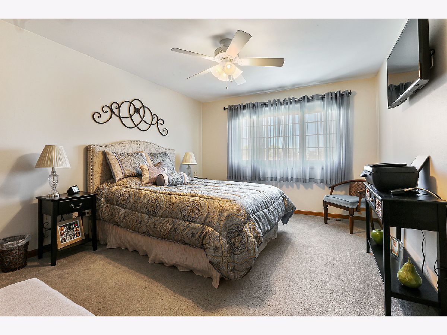
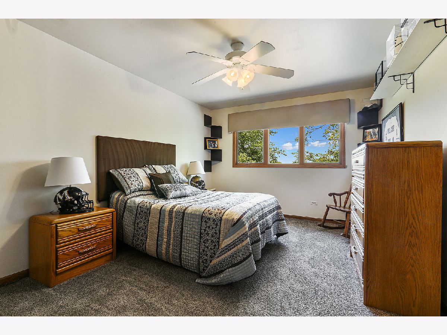
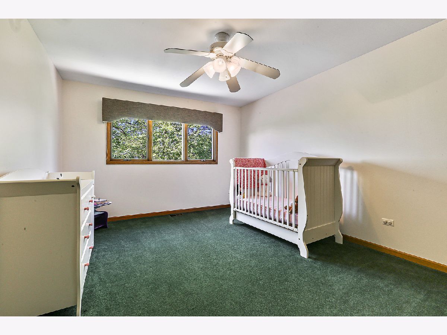
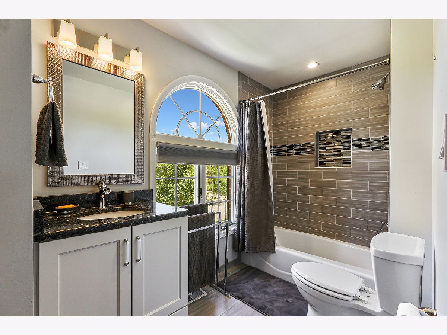
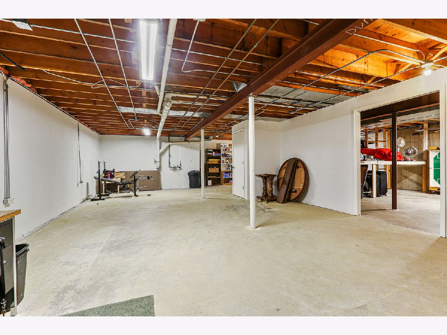
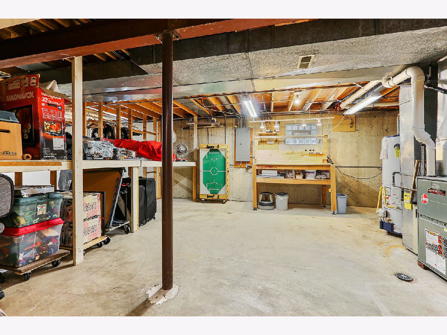
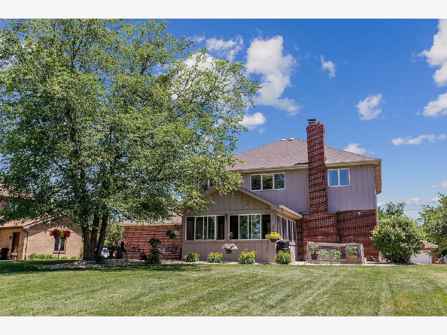
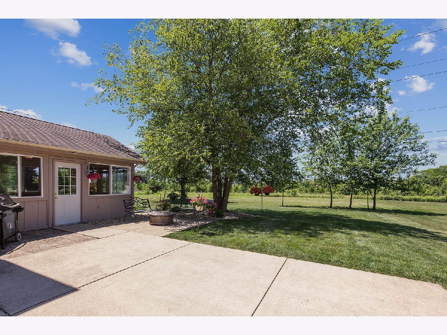
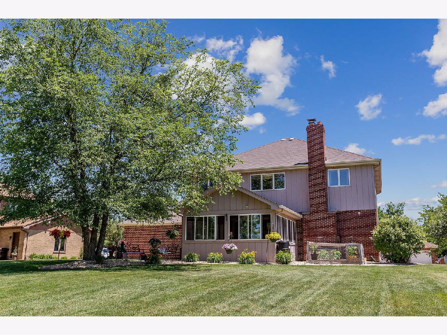
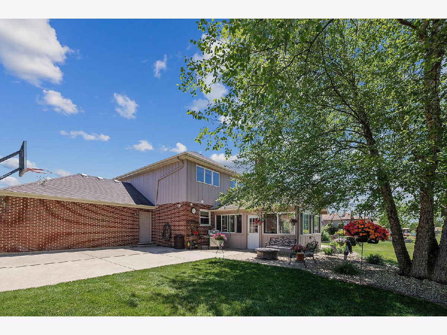
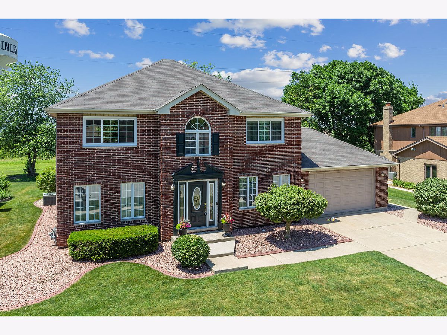
Room Specifics
Total Bedrooms: 4
Bedrooms Above Ground: 4
Bedrooms Below Ground: 0
Dimensions: —
Floor Type: Carpet
Dimensions: —
Floor Type: Carpet
Dimensions: —
Floor Type: Carpet
Full Bathrooms: 3
Bathroom Amenities: Whirlpool,Double Sink
Bathroom in Basement: 0
Rooms: Sun Room
Basement Description: Unfinished
Other Specifics
| 2.5 | |
| — | |
| Concrete | |
| Patio | |
| — | |
| 84X154X90X153 | |
| — | |
| Full | |
| First Floor Laundry, Walk-In Closet(s) | |
| Range, Microwave, Dishwasher, Refrigerator, Washer, Dryer, Disposal | |
| Not in DB | |
| — | |
| — | |
| — | |
| Gas Log, Gas Starter |
Tax History
| Year | Property Taxes |
|---|---|
| 2021 | $9,309 |
| 2024 | $10,402 |
Contact Agent
Nearby Similar Homes
Nearby Sold Comparables
Contact Agent
Listing Provided By
RE/MAX Synergy

