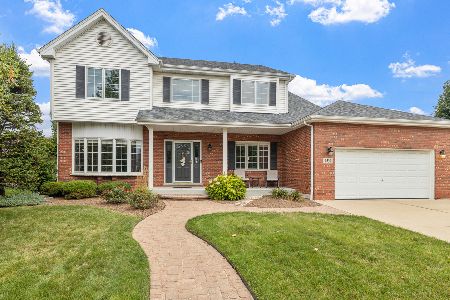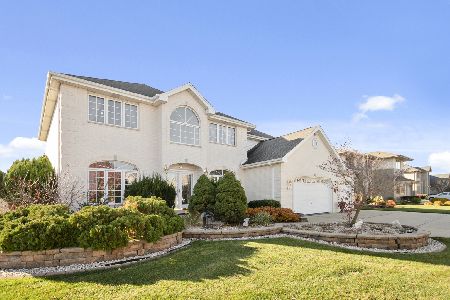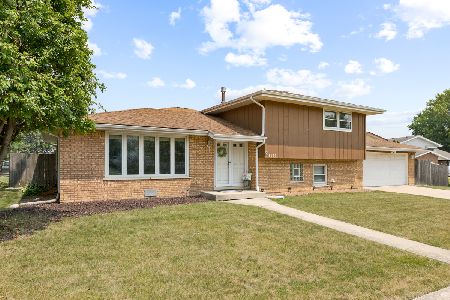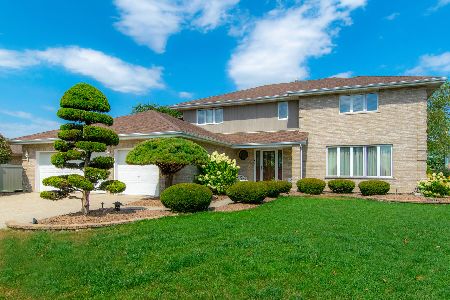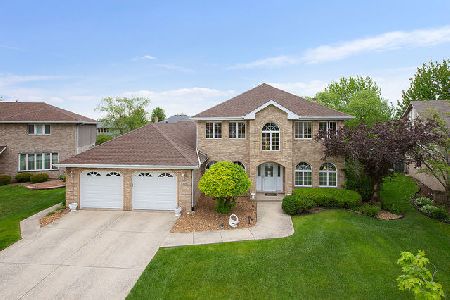8313 Aster Lane, Tinley Park, Illinois 60477
$499,900
|
For Sale
|
|
| Status: | Active |
| Sqft: | 2,894 |
| Cost/Sqft: | $173 |
| Beds: | 4 |
| Baths: | 3 |
| Year Built: | 1989 |
| Property Taxes: | $9,881 |
| Days On Market: | 47 |
| Lot Size: | 0,21 |
Description
Financing fell through forcing this home back on the market. Beautifully maintained Kamp built home in Timbers Edge subdivision. This is a spacious 4-bedroom, 3-bathroom home. Upon entry you will step into a large formal living room and formal dining room with oak crown molding. Move to the large kitchen which features stainless steel appliances and plenty of additional room for a dinette set. Corian countertops and tile backsplash. Step down to the large family room with a cozy fireplace to warm the coming winter days and nights. There is also a full bathroom on the main level. Go upstairs to the 4 large bedrooms. The primary bedroom features a tray ceiling and huge walk-in closet. There is also a full adjoining bath with a newer soaking tub as well as a walk-in shower. The other 3 bedrooms are also very good sized. There is an additional full bathroom upstairs. If you need more living space or storage, go down downstairs to the full basement. No crawl space in this home, all basement. Ready to be finished to your own specifications or use as storage. It is a blank slate. Home has a whole house fan and new hot water heater. Outside is a fully fenced backyard with a large concrete patio. The vinyl PVC fence was recently installed. The concrete driveway leads to the large 2 car garage. Home is located in the heart of Tinley Park, close to all area amenities including the 80th Ave. Metra train station. Close proximity to I-80.
Property Specifics
| Single Family | |
| — | |
| — | |
| 1989 | |
| — | |
| DARTMOUTH | |
| No | |
| 0.21 |
| Cook | |
| Timbers Edge | |
| 0 / Not Applicable | |
| — | |
| — | |
| — | |
| 12504557 | |
| 27352220040000 |
Nearby Schools
| NAME: | DISTRICT: | DISTANCE: | |
|---|---|---|---|
|
Grade School
Millennium Elementary School |
140 | — | |
|
Middle School
Prairie View Middle School |
140 | Not in DB | |
|
High School
Victor J Andrew High School |
230 | Not in DB | |
Property History
| DATE: | EVENT: | PRICE: | SOURCE: |
|---|---|---|---|
| 7 Oct, 2016 | Sold | $326,000 | MRED MLS |
| 8 Aug, 2016 | Under contract | $327,500 | MRED MLS |
| — | Last price change | $334,900 | MRED MLS |
| 23 May, 2016 | Listed for sale | $339,000 | MRED MLS |
| 27 Oct, 2025 | Listed for sale | $499,900 | MRED MLS |
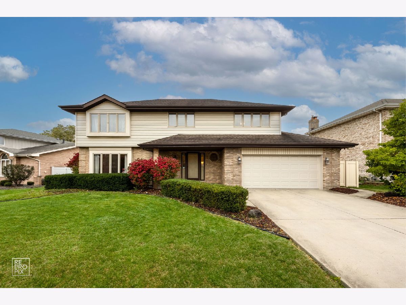
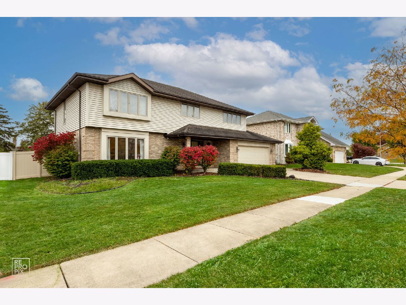
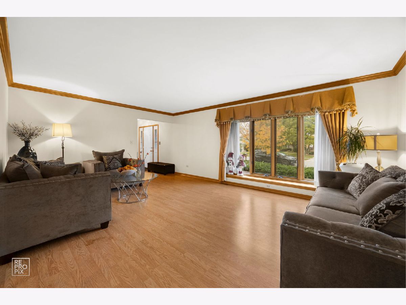
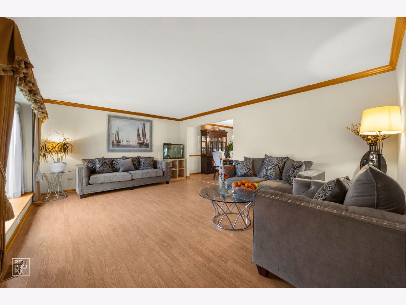
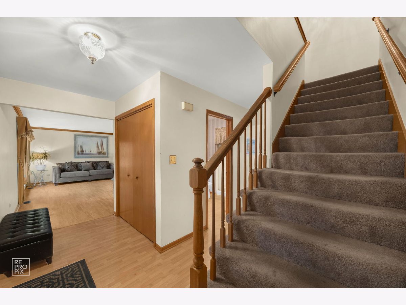
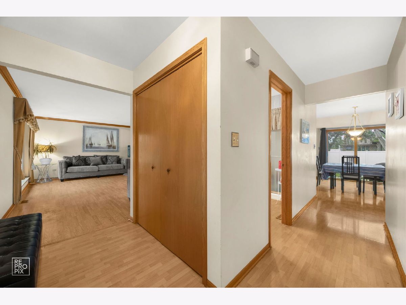
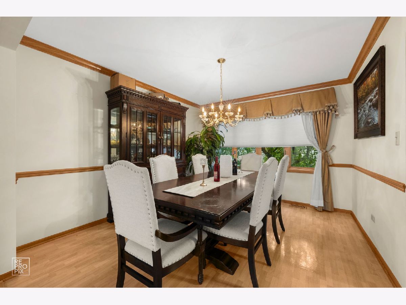
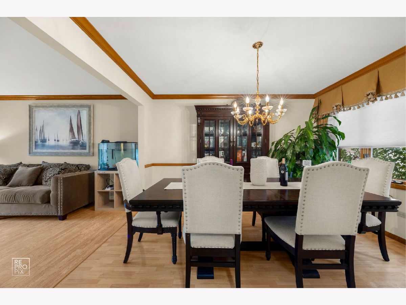
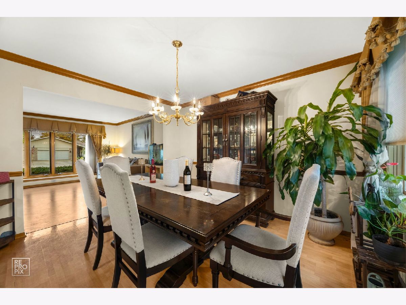
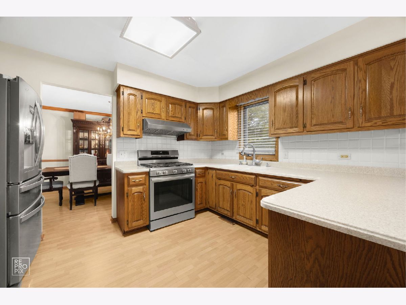
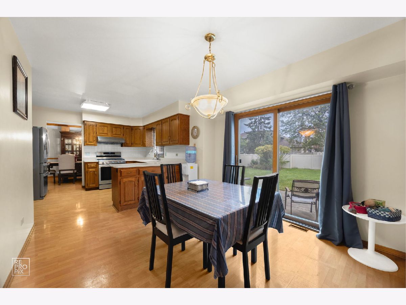
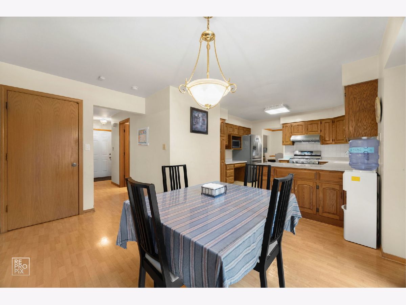
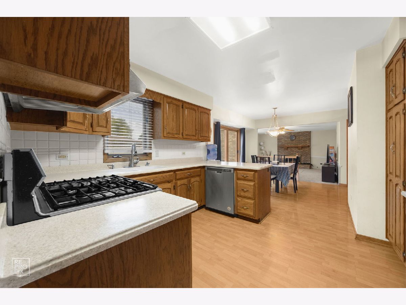
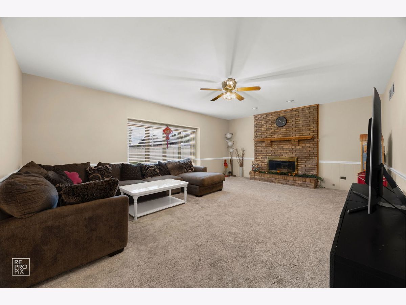
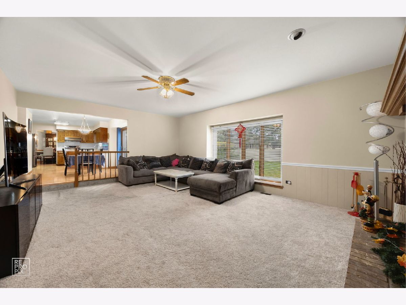
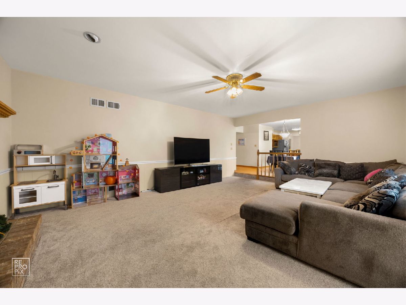
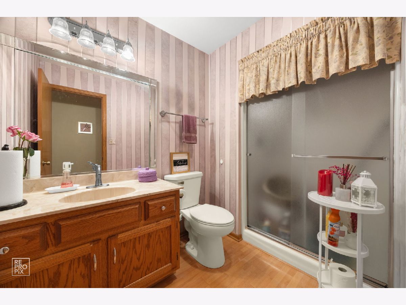
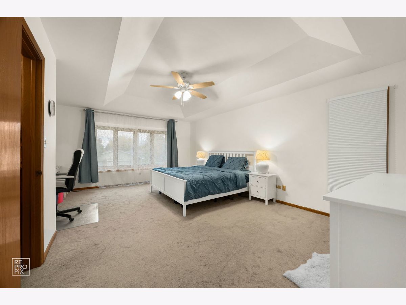
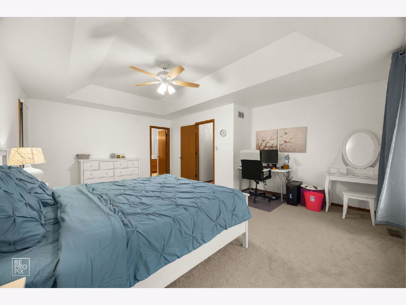
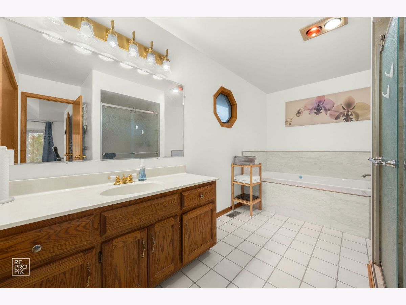
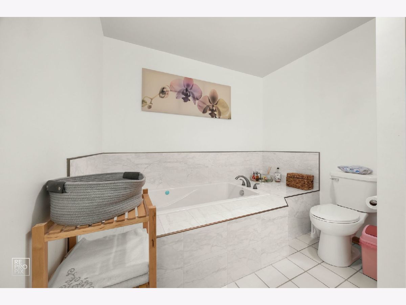
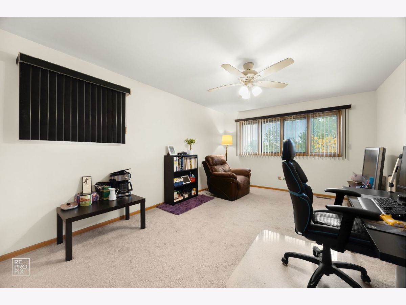
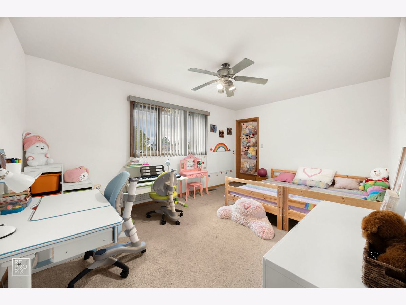
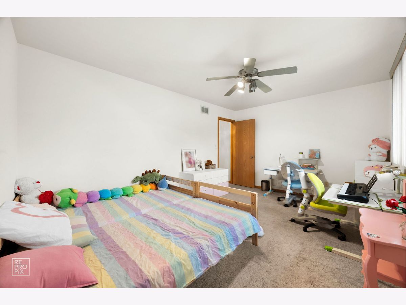
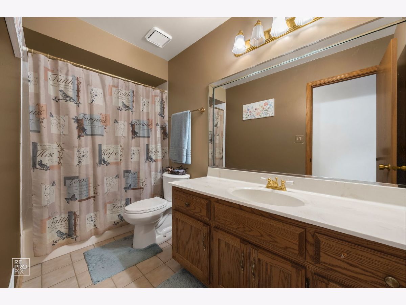
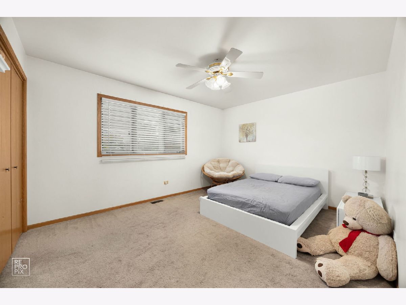
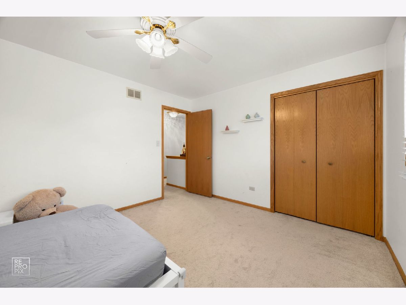
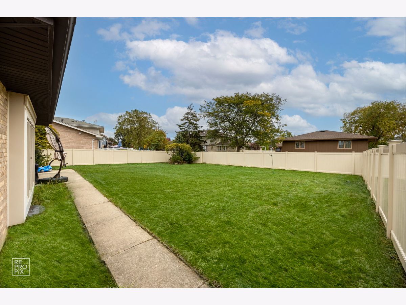
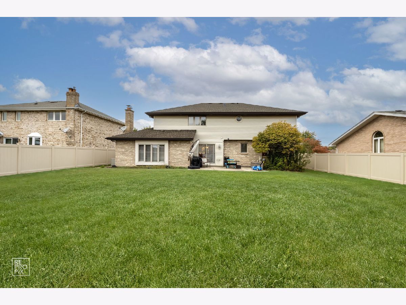
Room Specifics
Total Bedrooms: 4
Bedrooms Above Ground: 4
Bedrooms Below Ground: 0
Dimensions: —
Floor Type: —
Dimensions: —
Floor Type: —
Dimensions: —
Floor Type: —
Full Bathrooms: 3
Bathroom Amenities: Whirlpool,Separate Shower
Bathroom in Basement: 0
Rooms: —
Basement Description: —
Other Specifics
| 2 | |
| — | |
| — | |
| — | |
| — | |
| 72X119X74X119 | |
| Unfinished | |
| — | |
| — | |
| — | |
| Not in DB | |
| — | |
| — | |
| — | |
| — |
Tax History
| Year | Property Taxes |
|---|---|
| 2016 | $8,338 |
| 2025 | $9,881 |
Contact Agent
Nearby Similar Homes
Nearby Sold Comparables
Contact Agent
Listing Provided By
Shedor Realty Group


