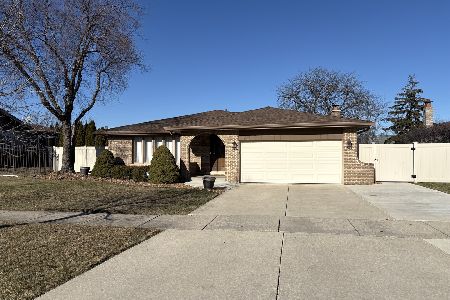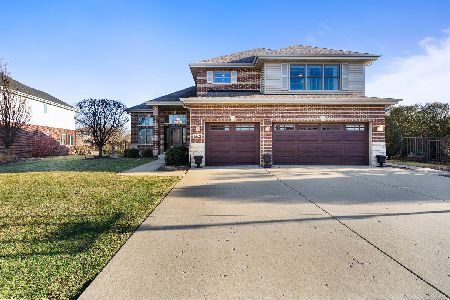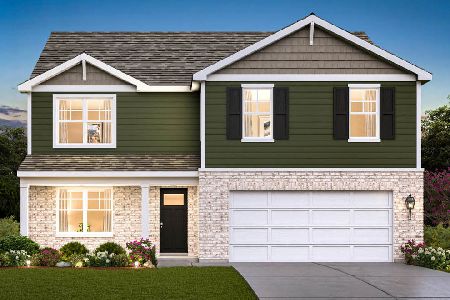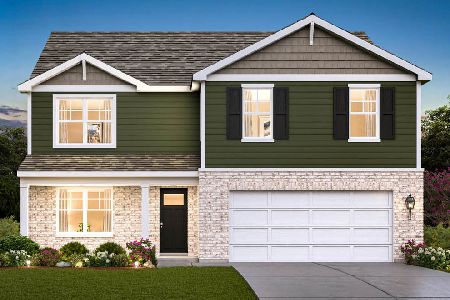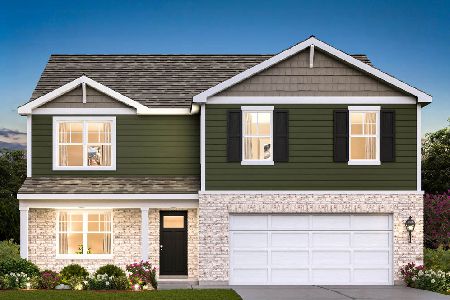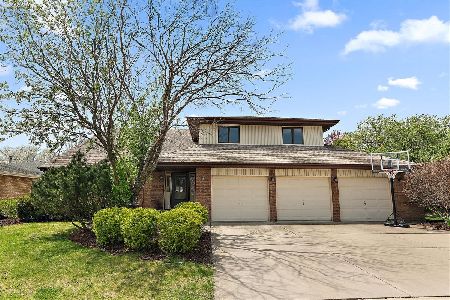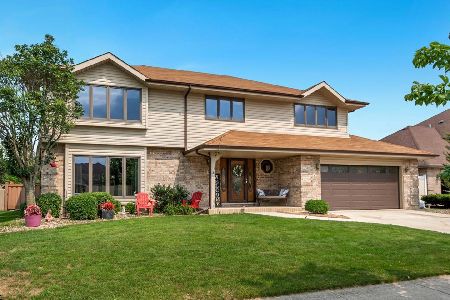17804 Lilac Lane, Tinley Park, Illinois 60477
$280,000
|
Sold
|
|
| Status: | Closed |
| Sqft: | 1,650 |
| Cost/Sqft: | $176 |
| Beds: | 5 |
| Baths: | 3 |
| Year Built: | 1988 |
| Property Taxes: | $6,477 |
| Days On Market: | 3508 |
| Lot Size: | 0,24 |
Description
OMIGOSH!*Expanded "Savanna" Quadlevel has dramatic chapel ceilings over entire main level*Large Liv Rm BAY window affords wonderful natural lighting - so cheerful!*Kitchen outfitted with all nearly new appliances & rich oak cabinetry*Recent sliders lead to the well shaded 45 ft wedding-size DECK, 27 ft pool & yard beyond -WOW!*LOVE your Master Bath's deep-soaker jetted tub*Handsome palladium window in Bdrm 4*Beautifully finished Lower Level has Family Rm with toasty Wood/Gas fireplace, Bdrm #5/Office plus ANOTHER full bath & nicely finished Laundry Rm*Fantastic finished 600 Sq Ft Sub-Bsmt with wet bar, OODLES of counters, cabinets & Game Area*All this amounts to nearly 3,000 Sq Ft of finished living space! 13 Month Home Warranty Protects You*
Property Specifics
| Single Family | |
| — | |
| Quad Level | |
| 1988 | |
| Full | |
| SAVANNA QUAD-LEVEL | |
| No | |
| 0.24 |
| Cook | |
| Timbers Edge | |
| 0 / Not Applicable | |
| None | |
| Lake Michigan,Public | |
| Public Sewer | |
| 09256584 | |
| 27352240160000 |
Nearby Schools
| NAME: | DISTRICT: | DISTANCE: | |
|---|---|---|---|
|
Grade School
Millennium Elementary School |
140 | — | |
|
Middle School
Prairie View Middle School |
140 | Not in DB | |
|
High School
Victor J Andrew High School |
230 | Not in DB | |
Property History
| DATE: | EVENT: | PRICE: | SOURCE: |
|---|---|---|---|
| 31 Aug, 2016 | Sold | $280,000 | MRED MLS |
| 30 Jun, 2016 | Under contract | $289,900 | MRED MLS |
| 13 Jun, 2016 | Listed for sale | $289,900 | MRED MLS |
Room Specifics
Total Bedrooms: 5
Bedrooms Above Ground: 5
Bedrooms Below Ground: 0
Dimensions: —
Floor Type: Carpet
Dimensions: —
Floor Type: Carpet
Dimensions: —
Floor Type: Carpet
Dimensions: —
Floor Type: —
Full Bathrooms: 3
Bathroom Amenities: Whirlpool
Bathroom in Basement: 1
Rooms: Recreation Room,Foyer,Utility Room-Lower Level,Deck,Bedroom 5
Basement Description: Finished,Sub-Basement
Other Specifics
| 2.5 | |
| Concrete Perimeter | |
| Concrete,Circular | |
| Deck, Patio, Above Ground Pool, Storms/Screens | |
| Wooded | |
| 70 X 149 X 75 X 133 | |
| Unfinished | |
| Full | |
| Vaulted/Cathedral Ceilings, Skylight(s), Bar-Wet, In-Law Arrangement | |
| Range, Microwave, Dishwasher, Refrigerator, Dryer | |
| Not in DB | |
| Sidewalks, Street Lights, Street Paved | |
| — | |
| — | |
| Wood Burning, Gas Log, Gas Starter, Includes Accessories |
Tax History
| Year | Property Taxes |
|---|---|
| 2016 | $6,477 |
Contact Agent
Nearby Similar Homes
Nearby Sold Comparables
Contact Agent
Listing Provided By
RE/MAX Synergy

