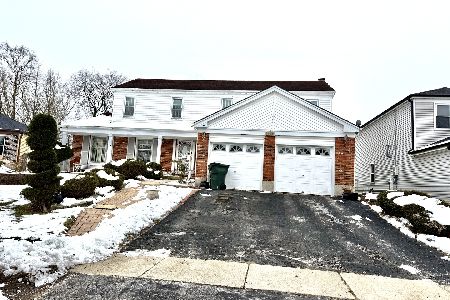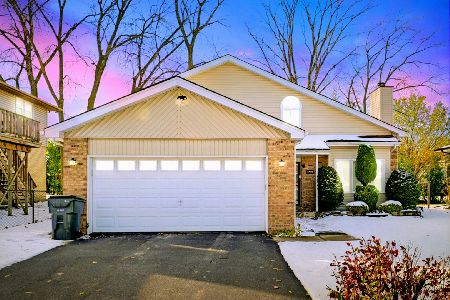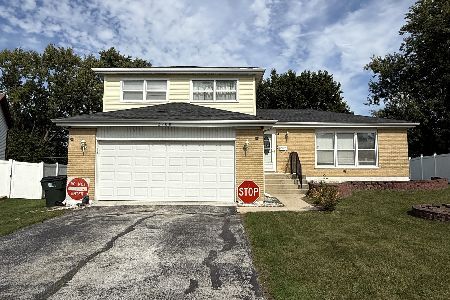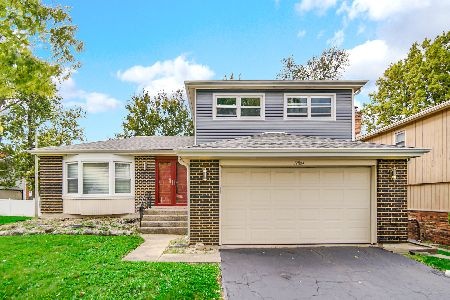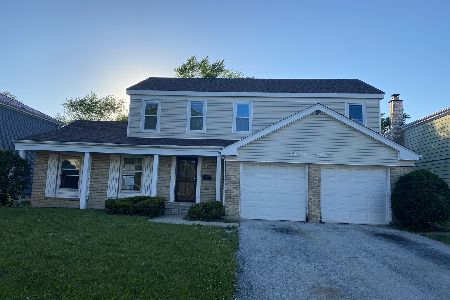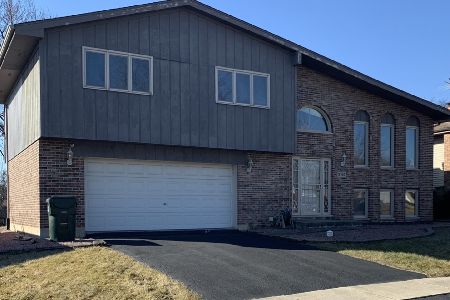17804 Stonebridge Drive, Hazel Crest, Illinois 60429
$156,000
|
Sold
|
|
| Status: | Closed |
| Sqft: | 2,600 |
| Cost/Sqft: | $65 |
| Beds: | 4 |
| Baths: | 3 |
| Year Built: | 1973 |
| Property Taxes: | $4,762 |
| Days On Market: | 5082 |
| Lot Size: | 0,25 |
Description
Stunning Large apprx 2600 square feet Complete Rehab home waiting for the buyer who need space. Walk-in Closets throughout and Brand new Stainless Steel Appliances. Enjoy Lower Level view from Kitchen Island. Finished Sub Basement for Man Cave! New Landscaping and Large Backyard. New Carpet and Laminate Wood throughout. Enjoy this move in ready home in quiet neighborhood.
Property Specifics
| Single Family | |
| — | |
| Quad Level | |
| 1973 | |
| Full | |
| — | |
| No | |
| 0.25 |
| Cook | |
| — | |
| 0 / Not Applicable | |
| None | |
| Lake Michigan | |
| Public Sewer | |
| 07999216 | |
| 28361120050000 |
Property History
| DATE: | EVENT: | PRICE: | SOURCE: |
|---|---|---|---|
| 29 Dec, 2011 | Sold | $70,299 | MRED MLS |
| 17 Nov, 2011 | Under contract | $71,500 | MRED MLS |
| 31 Oct, 2011 | Listed for sale | $71,500 | MRED MLS |
| 21 May, 2012 | Sold | $156,000 | MRED MLS |
| 30 Mar, 2012 | Under contract | $169,900 | MRED MLS |
| 19 Feb, 2012 | Listed for sale | $169,900 | MRED MLS |
Room Specifics
Total Bedrooms: 5
Bedrooms Above Ground: 4
Bedrooms Below Ground: 1
Dimensions: —
Floor Type: Carpet
Dimensions: —
Floor Type: Carpet
Dimensions: —
Floor Type: —
Dimensions: —
Floor Type: —
Full Bathrooms: 3
Bathroom Amenities: Whirlpool
Bathroom in Basement: 0
Rooms: Bedroom 5
Basement Description: Finished
Other Specifics
| 2.5 | |
| — | |
| — | |
| — | |
| — | |
| 10790 | |
| — | |
| Full | |
| Wood Laminate Floors | |
| Range, Microwave, Dishwasher, Refrigerator | |
| Not in DB | |
| — | |
| — | |
| — | |
| — |
Tax History
| Year | Property Taxes |
|---|---|
| 2011 | $5,404 |
| 2012 | $4,762 |
Contact Agent
Nearby Similar Homes
Nearby Sold Comparables
Contact Agent
Listing Provided By
RE/MAX 10

