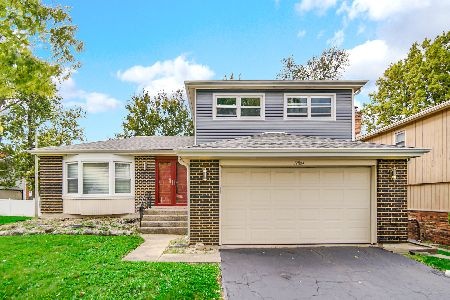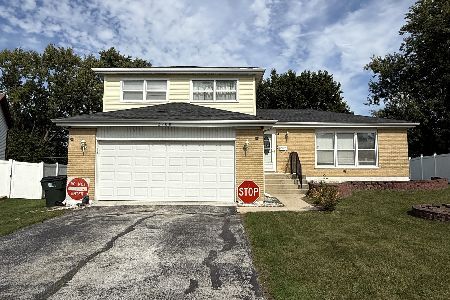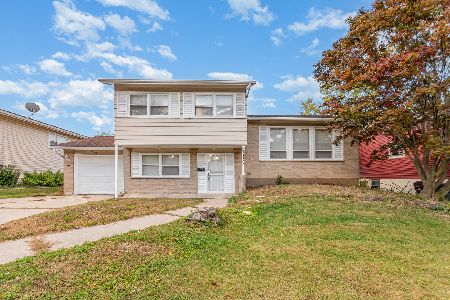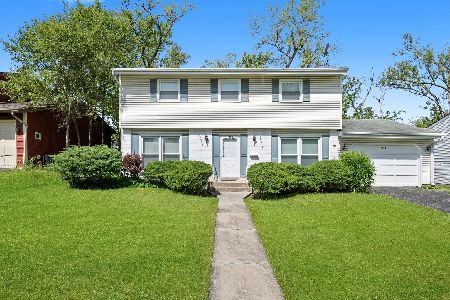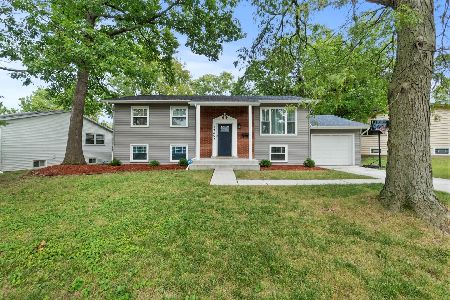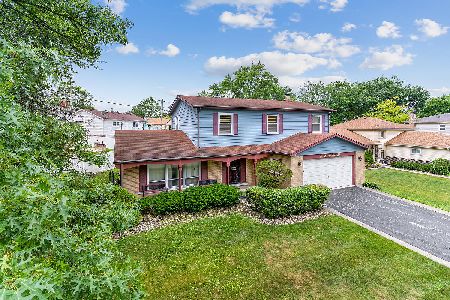17806 Pebblewood Lane, Hazel Crest, Illinois 60429
$165,000
|
Sold
|
|
| Status: | Closed |
| Sqft: | 2,179 |
| Cost/Sqft: | $83 |
| Beds: | 4 |
| Baths: | 3 |
| Year Built: | 1969 |
| Property Taxes: | $5,804 |
| Days On Market: | 3611 |
| Lot Size: | 0,00 |
Description
Super Rehab! Rarely Available Forester Model with 2,179 sf. features 4 Large Bedrooms, 2 1/2 Baths, Huge Master Bedroom with Private Bath. Kitchen with Granite Tops, Glass Mosaic tile back splash & SS Appliances Overlooks a Main Level Family Room with Wood Burning Fireplace. All Baths with Custom Ceramic & Brand New Fixtures. Beautiful Gleaming Hardwood Floors, Fresh Paint! Brand New Roof, New Furnace, A/C & Wtr Htr,. Large Deck and Yard! No worries here just move in!
Property Specifics
| Single Family | |
| — | |
| — | |
| 1969 | |
| Partial | |
| FORRESTER | |
| No | |
| — |
| Cook | |
| Stonebridge Valley | |
| 0 / Not Applicable | |
| None | |
| Lake Michigan | |
| Public Sewer | |
| 09168086 | |
| 28361070220000 |
Nearby Schools
| NAME: | DISTRICT: | DISTANCE: | |
|---|---|---|---|
|
Grade School
Prairie-hills Junior High School |
144 | — | |
|
Middle School
Prairie-hills Junior High School |
144 | Not in DB | |
|
High School
Bremen High School |
228 | Not in DB | |
Property History
| DATE: | EVENT: | PRICE: | SOURCE: |
|---|---|---|---|
| 5 Jul, 2016 | Sold | $165,000 | MRED MLS |
| 13 Apr, 2016 | Under contract | $179,900 | MRED MLS |
| 17 Mar, 2016 | Listed for sale | $179,900 | MRED MLS |
Room Specifics
Total Bedrooms: 4
Bedrooms Above Ground: 4
Bedrooms Below Ground: 0
Dimensions: —
Floor Type: Hardwood
Dimensions: —
Floor Type: Hardwood
Dimensions: —
Floor Type: Hardwood
Full Bathrooms: 3
Bathroom Amenities: —
Bathroom in Basement: 0
Rooms: No additional rooms
Basement Description: Unfinished
Other Specifics
| 2 | |
| Concrete Perimeter | |
| Asphalt | |
| Deck, Storms/Screens | |
| — | |
| 116X63X108X27X23 | |
| — | |
| Full | |
| Vaulted/Cathedral Ceilings, Hardwood Floors, First Floor Laundry | |
| Range, Microwave, Dishwasher, Refrigerator, Washer, Dryer, Stainless Steel Appliance(s) | |
| Not in DB | |
| — | |
| — | |
| — | |
| Wood Burning |
Tax History
| Year | Property Taxes |
|---|---|
| 2016 | $5,804 |
Contact Agent
Nearby Similar Homes
Nearby Sold Comparables
Contact Agent
Listing Provided By
At Home Realty Group, Inc.

