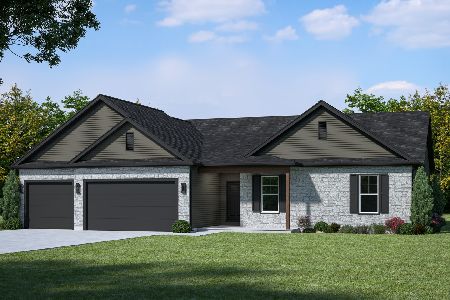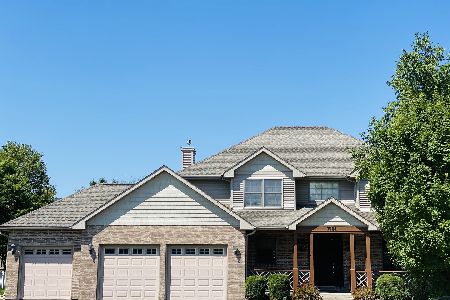1781 Charles Waite Street, Sycamore, Illinois 60178
$300,000
|
Sold
|
|
| Status: | Closed |
| Sqft: | 0 |
| Cost/Sqft: | — |
| Beds: | 5 |
| Baths: | 4 |
| Year Built: | 2003 |
| Property Taxes: | $7,989 |
| Days On Market: | 3730 |
| Lot Size: | 0,00 |
Description
Unique 5 bedroom that features a Formal Dining Room off the Eat In Kitchen & Family Room w/ see thru fireplace into Den (or possible 6th bedroom) with separate entrance from the outside. Spacious kitchen with newer appliances (2014/2015) and desk area with plenty of cabinetry. Finished Basement with large storage room with shelving, half bath, bonus room and office. In-ground pool, cedar front porch, back yard deck & patio, and a triple wide driveway. Other Feature include: Custom Curtains in LR, DR and MBR. 220V Hook up in Garage. Natural Gas Hook up for Grill on Deck. RO Water System. April Air Humidifier, Air Filter.
Property Specifics
| Single Family | |
| — | |
| — | |
| 2003 | |
| Full | |
| — | |
| No | |
| — |
| De Kalb | |
| Heron Creek | |
| 310 / Annual | |
| Other | |
| Public | |
| Public Sewer | |
| 09088610 | |
| 0621455009 |
Property History
| DATE: | EVENT: | PRICE: | SOURCE: |
|---|---|---|---|
| 31 Mar, 2016 | Sold | $300,000 | MRED MLS |
| 5 Feb, 2016 | Under contract | $309,000 | MRED MLS |
| — | Last price change | $315,000 | MRED MLS |
| 18 Nov, 2015 | Listed for sale | $315,000 | MRED MLS |
| 15 Oct, 2020 | Sold | $344,900 | MRED MLS |
| 30 Aug, 2020 | Under contract | $348,900 | MRED MLS |
| — | Last price change | $354,900 | MRED MLS |
| 3 Aug, 2020 | Listed for sale | $354,900 | MRED MLS |
Room Specifics
Total Bedrooms: 5
Bedrooms Above Ground: 5
Bedrooms Below Ground: 0
Dimensions: —
Floor Type: Carpet
Dimensions: —
Floor Type: Carpet
Dimensions: —
Floor Type: Carpet
Dimensions: —
Floor Type: —
Full Bathrooms: 4
Bathroom Amenities: Whirlpool,Separate Shower,Double Sink
Bathroom in Basement: 1
Rooms: Bedroom 5,Den,Office,Other Room
Basement Description: Finished
Other Specifics
| 3 | |
| — | |
| Asphalt | |
| Patio, In Ground Pool | |
| — | |
| 88X135 | |
| Unfinished | |
| Full | |
| Hardwood Floors | |
| Range, Dishwasher, Refrigerator, Disposal | |
| Not in DB | |
| Sidewalks, Street Lights, Street Paved | |
| — | |
| — | |
| Double Sided, Gas Log |
Tax History
| Year | Property Taxes |
|---|---|
| 2016 | $7,989 |
| 2020 | $10,489 |
Contact Agent
Nearby Similar Homes
Nearby Sold Comparables
Contact Agent
Listing Provided By
Weichert REALTORS Signature Professionals







