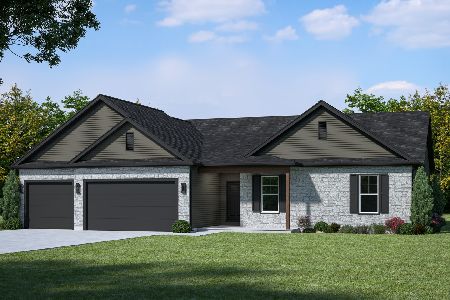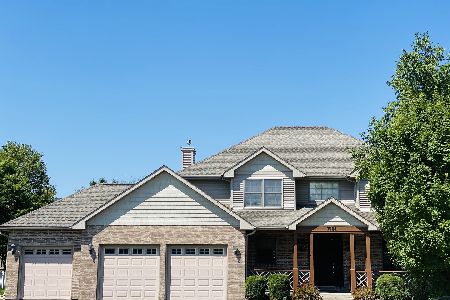1765 Charles Waite Street, Sycamore, Illinois 60178
$262,500
|
Sold
|
|
| Status: | Closed |
| Sqft: | 3,083 |
| Cost/Sqft: | $86 |
| Beds: | 4 |
| Baths: | 4 |
| Year Built: | 2002 |
| Property Taxes: | $9,041 |
| Days On Market: | 3113 |
| Lot Size: | 0,27 |
Description
AMAZING VALUE FOR 4,000 SQ. FT. HOME WITH FINISHED BASEMENT in HERON CREEK! Kitchen showcases white cabinetry with pull outs, island & ceramic tiled flooring. 13'x9' Mud/Laundry/Pantry Room offers organizer baskets & shoe rack. Family Room boasts floor-to-ceiling brick fireplace with gas lit logs. Living Room is a flexible space for your special gatherings. Formal Dining Room presents an elegant chandelier. Wood laminate flooring, white doors & trim add warmth & style to this beautiful home. Upper level Loft with ceiling light fan leads to the 23'x20' Master Suite featuring whirlpool tub, tile surround shower with frame-less glass shower door, 2 sinks & 11'x9' walk-in closet with organizers! All Bedrooms present walk-in closets. Basement comes equipped with a Recreation Room, "fort" area under stairs with 2 cut out window-like openings, 5th Bedroom & 4th Bath with a stunning tiled shower! Abundant landscaping, brick paver patio & play-set complete this valued priced property!
Property Specifics
| Single Family | |
| — | |
| — | |
| 2002 | |
| — | |
| — | |
| No | |
| 0.27 |
| — | |
| Heron Creek | |
| 310 / Annual | |
| — | |
| — | |
| — | |
| 09704029 | |
| 0621455007 |
Nearby Schools
| NAME: | DISTRICT: | DISTANCE: | |
|---|---|---|---|
|
Grade School
North Grove Elementary School |
427 | — | |
|
Middle School
Sycamore Middle School |
427 | Not in DB | |
|
High School
Sycamore High School |
427 | Not in DB | |
Property History
| DATE: | EVENT: | PRICE: | SOURCE: |
|---|---|---|---|
| 28 Jul, 2009 | Sold | $310,000 | MRED MLS |
| 22 May, 2009 | Under contract | $339,900 | MRED MLS |
| 1 May, 2009 | Listed for sale | $339,900 | MRED MLS |
| 30 Aug, 2017 | Sold | $262,500 | MRED MLS |
| 29 Jul, 2017 | Under contract | $265,000 | MRED MLS |
| 27 Jul, 2017 | Listed for sale | $265,000 | MRED MLS |
Room Specifics
Total Bedrooms: 5
Bedrooms Above Ground: 4
Bedrooms Below Ground: 1
Dimensions: —
Floor Type: —
Dimensions: —
Floor Type: —
Dimensions: —
Floor Type: —
Dimensions: —
Floor Type: —
Full Bathrooms: 4
Bathroom Amenities: Whirlpool,Separate Shower,Double Sink
Bathroom in Basement: 1
Rooms: —
Basement Description: Finished,Crawl
Other Specifics
| 3.5 | |
| — | |
| Asphalt | |
| — | |
| — | |
| 88.51X135.01 | |
| Unfinished | |
| — | |
| — | |
| — | |
| Not in DB | |
| — | |
| — | |
| — | |
| — |
Tax History
| Year | Property Taxes |
|---|---|
| 2009 | $8,701 |
| 2017 | $9,041 |
Contact Agent
Nearby Similar Homes
Nearby Sold Comparables
Contact Agent
Listing Provided By
Coldwell Banker The Real Estate Group







