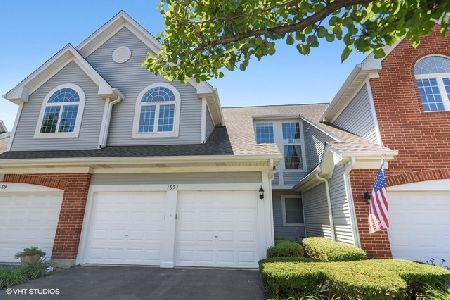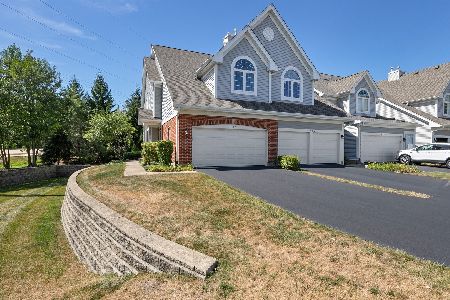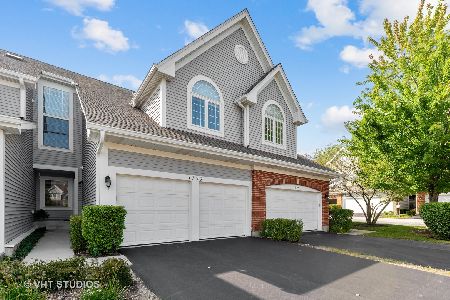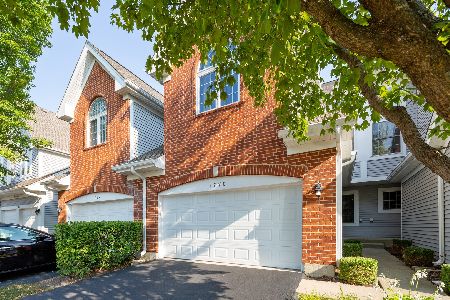1781 Ethans Glen Drive, Palatine, Illinois 60067
$285,000
|
Sold
|
|
| Status: | Closed |
| Sqft: | 1,712 |
| Cost/Sqft: | $172 |
| Beds: | 3 |
| Baths: | 4 |
| Year Built: | 2001 |
| Property Taxes: | $6,564 |
| Days On Market: | 1583 |
| Lot Size: | 0,00 |
Description
Beautiful Bradford Model in Ethan's Glen Subdivision! This updated move-in ready townhome just freshly painted offers 4 Bedrooms & 3 1/2 Baths. Features include hardwood floors on the Main Level, Beautiful kitchen with granite countertops (2015), subway tile backsplash (2017) & Stainless Steel Appliances (Refrigerator 2018). Plenty of space in the living room with a wood-burning fireplace and sliding glass doors. The 2nd Level has Wood Laminate Floors (2015) and the Bedrooms boast Cathedral Ceiling and Large Closets. Master Bedroom has Walk-In Closet and en suite Bath with double Sink Vanity and separate Tub & Shower. 2nd Floor Laundry (Washer/Dryer 2018) for convenience. The Full Finished Basement (2015) has a Bedroom, a Full Bath and Storage. Water Heater was just replaced in June, 2021. Great Location. Close to Train/Expressways/Shopping.
Property Specifics
| Condos/Townhomes | |
| 2 | |
| — | |
| 2001 | |
| Full,English | |
| — | |
| No | |
| — |
| Cook | |
| Ethans Glen | |
| 325 / Monthly | |
| Exterior Maintenance,Lawn Care,Snow Removal | |
| Public | |
| Public Sewer | |
| 11227469 | |
| 02084070140000 |
Nearby Schools
| NAME: | DISTRICT: | DISTANCE: | |
|---|---|---|---|
|
Grade School
Gray M Sanborn Elementary School |
15 | — | |
|
Middle School
Walter R Sundling Junior High Sc |
15 | Not in DB | |
|
High School
Palatine High School |
211 | Not in DB | |
Property History
| DATE: | EVENT: | PRICE: | SOURCE: |
|---|---|---|---|
| 27 Mar, 2015 | Sold | $217,500 | MRED MLS |
| 28 Feb, 2015 | Under contract | $235,000 | MRED MLS |
| 24 Feb, 2015 | Listed for sale | $235,000 | MRED MLS |
| 3 Nov, 2021 | Sold | $285,000 | MRED MLS |
| 13 Oct, 2021 | Under contract | $294,900 | MRED MLS |
| 23 Sep, 2021 | Listed for sale | $294,900 | MRED MLS |
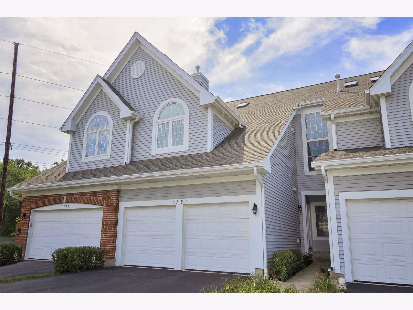
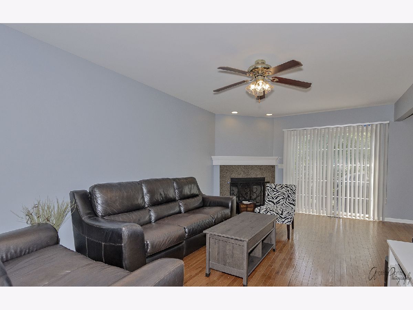
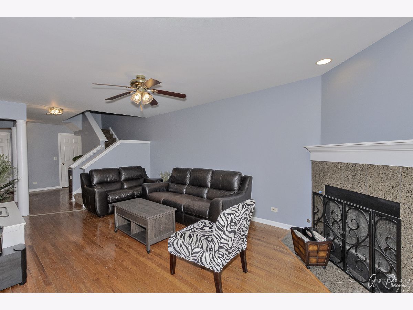
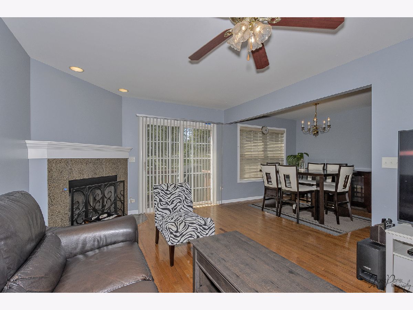
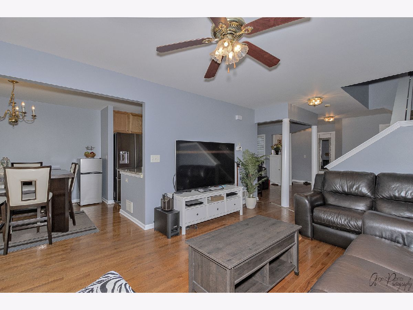
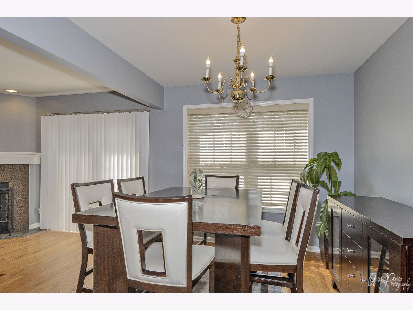
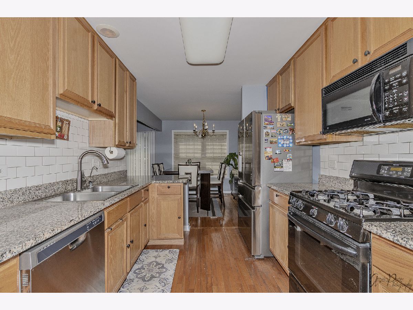
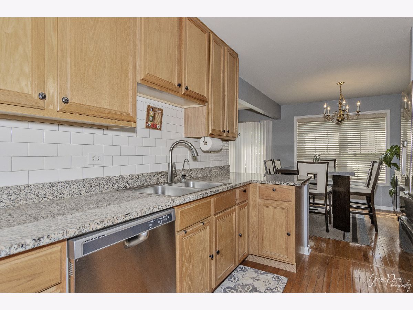
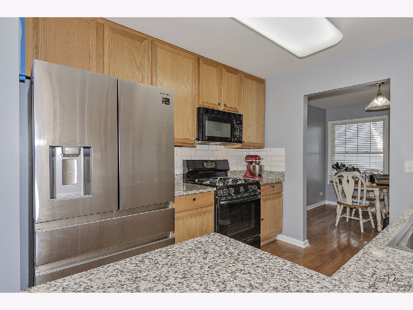
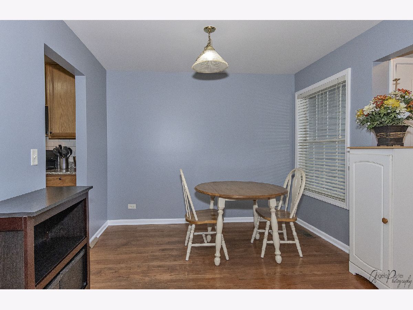
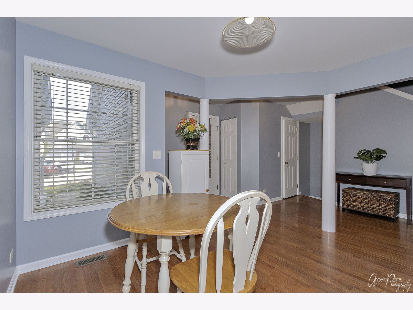
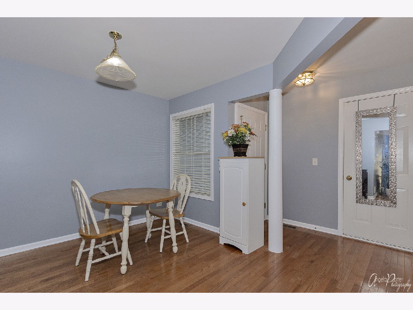
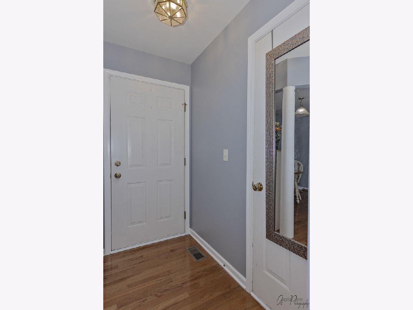
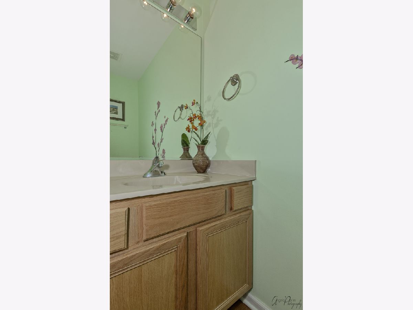
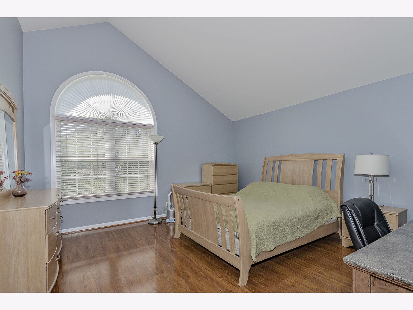
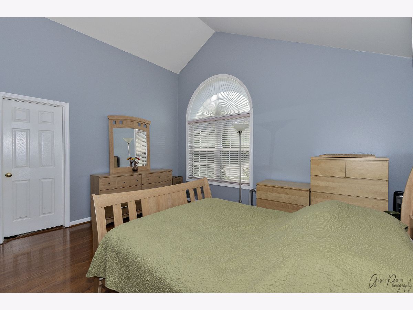
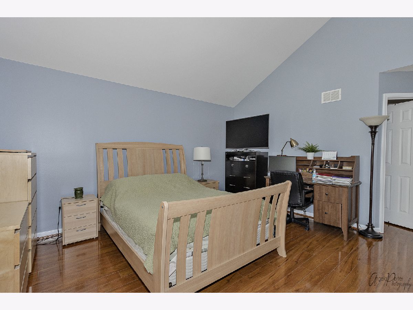
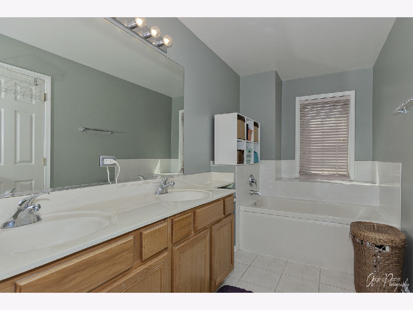
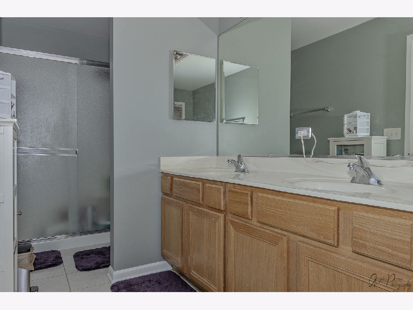
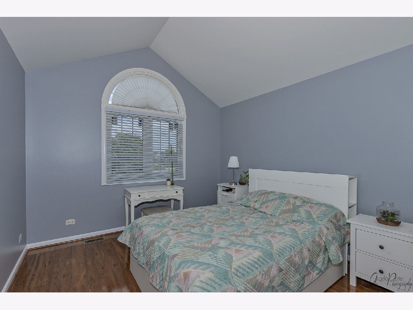
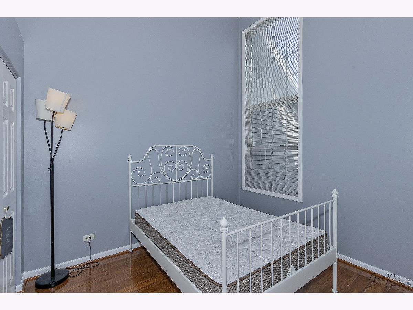
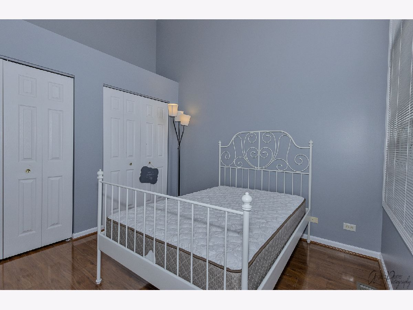
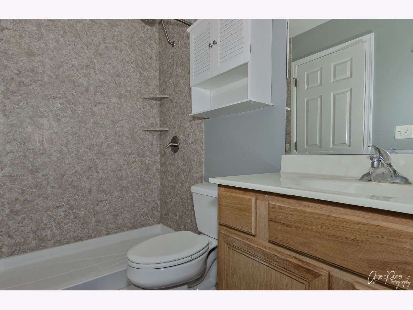
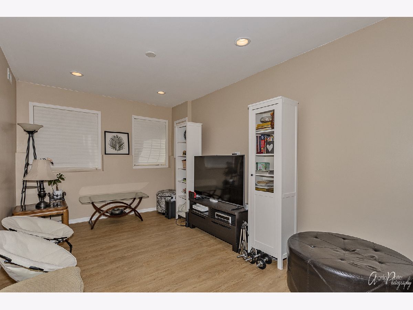
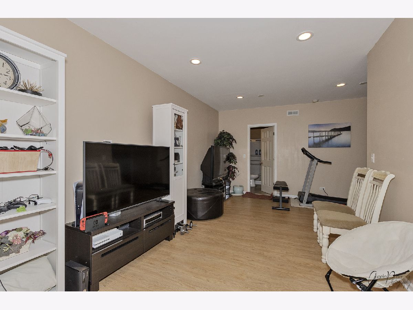
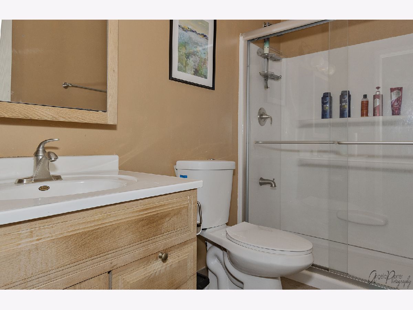
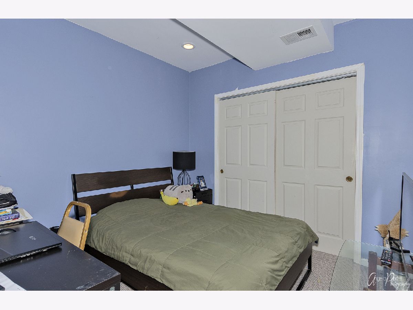
Room Specifics
Total Bedrooms: 4
Bedrooms Above Ground: 3
Bedrooms Below Ground: 1
Dimensions: —
Floor Type: Wood Laminate
Dimensions: —
Floor Type: Wood Laminate
Dimensions: —
Floor Type: Carpet
Full Bathrooms: 4
Bathroom Amenities: Whirlpool,Separate Shower,Double Sink
Bathroom in Basement: 0
Rooms: No additional rooms
Basement Description: Finished,Sleeping Area
Other Specifics
| 2 | |
| Concrete Perimeter | |
| Asphalt | |
| Deck | |
| Cul-De-Sac | |
| 2504 | |
| — | |
| Full | |
| Vaulted/Cathedral Ceilings, Skylight(s), Hardwood Floors, Second Floor Laundry, Laundry Hook-Up in Unit | |
| Range, Microwave, Dishwasher, Refrigerator, Washer, Dryer, Disposal | |
| Not in DB | |
| — | |
| — | |
| — | |
| Gas Log, Gas Starter |
Tax History
| Year | Property Taxes |
|---|---|
| 2015 | $5,717 |
| 2021 | $6,564 |
Contact Agent
Nearby Similar Homes
Nearby Sold Comparables
Contact Agent
Listing Provided By
Re/Max United

