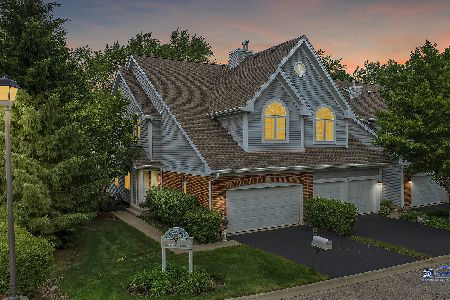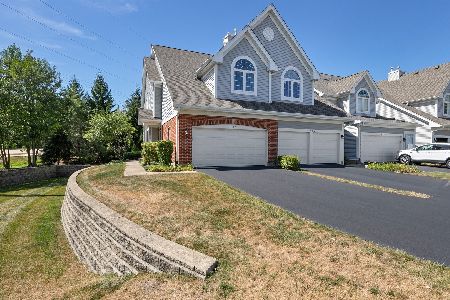1778 Ethans Glen Drive, Palatine, Illinois 60067
$270,000
|
Sold
|
|
| Status: | Closed |
| Sqft: | 1,876 |
| Cost/Sqft: | $149 |
| Beds: | 2 |
| Baths: | 3 |
| Year Built: | 2001 |
| Property Taxes: | $6,617 |
| Days On Market: | 1977 |
| Lot Size: | 0,00 |
Description
Wow! Wow! Wow! Pack your bags, this one is ready! Gorgeous townhome in Ethan's Glen. Working from Home? Need one home office or perhaps space for two home offices - this is it! Perfect hardwood floors on entire first floor, painted crown molding, bright white kitchen cabinets, granite counters, stainless steel appliances (NEW in 2020) including a 5 burner gas cooktop/oven, microwave, dishwasher and refrigerator with bottom freezer. Plenty of space in the living room with a wood-burning fireplace and sliding glass doors. The second floor has all new carpet in October 2019 and has a "to die for" Loft with built in shelving, volume ceilings and beautiful natural light. Enjoy a cathedral ceiling in the Primary bedroom with Elfa closet system in the walk in closet. Private en suite bath has double sink vanity, ceramic tile, whirlpool tub, separate tub and private water closet. The second bedroom also has a cathedral ceiling and offers plenty of space. Second floor laundry is so convenient, (washer and dryer will stay). The skylite in the stairway provides nice natural light. The finished basement has a large family room with projector screen (screen will stay), bath rough-in and plenty of storage. Water heater new in 2017, some windows replaced 2017, glass sliding door 2017, garage door 2019. **Please note the curtains in the Primary Bedrm, Bedrm #2 and Livingroom will not stay. TV Wall brackets in the Primary Bedrm and Livingroom will not stay.
Property Specifics
| Condos/Townhomes | |
| 2 | |
| — | |
| 2001 | |
| Full | |
| TWO STORY | |
| No | |
| — |
| Cook | |
| Ethans Glen | |
| 325 / Monthly | |
| Insurance,Exterior Maintenance,Lawn Care,Snow Removal | |
| Public | |
| Public Sewer | |
| 10829823 | |
| 02084070210000 |
Nearby Schools
| NAME: | DISTRICT: | DISTANCE: | |
|---|---|---|---|
|
Grade School
Stuart R Paddock School |
15 | — | |
|
Middle School
Walter R Sundling Junior High Sc |
15 | Not in DB | |
|
High School
Palatine High School |
211 | Not in DB | |
Property History
| DATE: | EVENT: | PRICE: | SOURCE: |
|---|---|---|---|
| 30 Nov, 2011 | Sold | $238,000 | MRED MLS |
| 12 Oct, 2011 | Under contract | $260,000 | MRED MLS |
| 28 Sep, 2011 | Listed for sale | $260,000 | MRED MLS |
| 2 Aug, 2013 | Sold | $250,000 | MRED MLS |
| 11 Jun, 2013 | Under contract | $249,900 | MRED MLS |
| — | Last price change | $254,500 | MRED MLS |
| 21 Apr, 2013 | Listed for sale | $254,500 | MRED MLS |
| 1 Oct, 2019 | Sold | $262,000 | MRED MLS |
| 21 Aug, 2019 | Under contract | $275,000 | MRED MLS |
| 8 Aug, 2019 | Listed for sale | $275,000 | MRED MLS |
| 12 Nov, 2020 | Sold | $270,000 | MRED MLS |
| 8 Oct, 2020 | Under contract | $279,900 | MRED MLS |
| — | Last price change | $283,900 | MRED MLS |
| 25 Aug, 2020 | Listed for sale | $284,900 | MRED MLS |

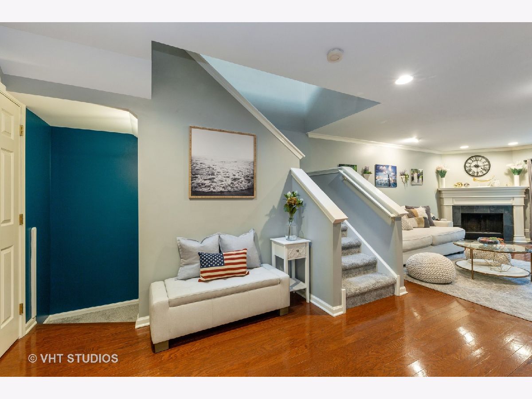
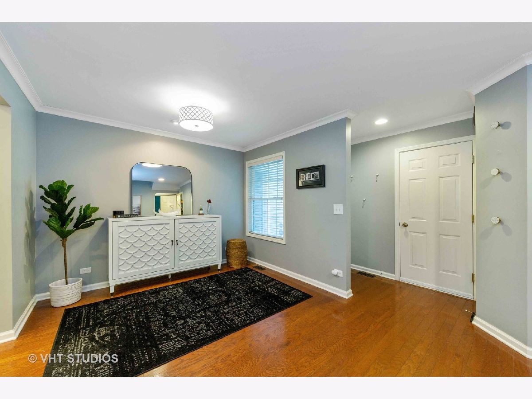
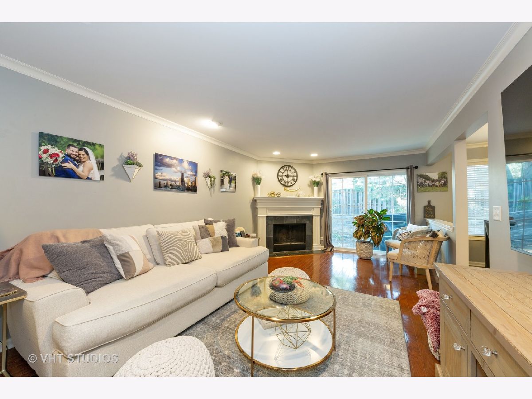
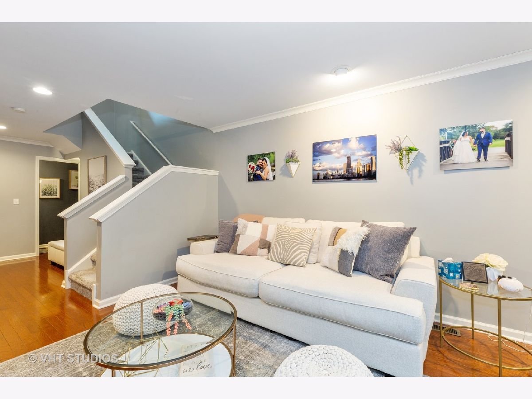
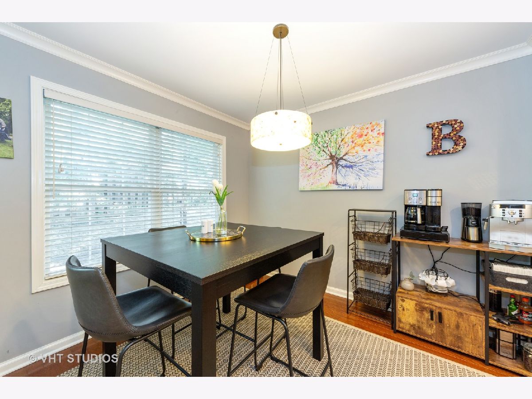
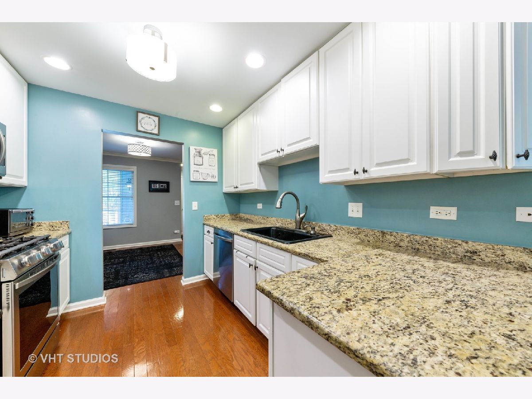
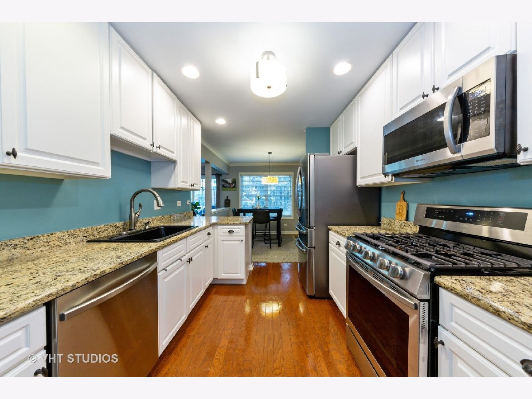
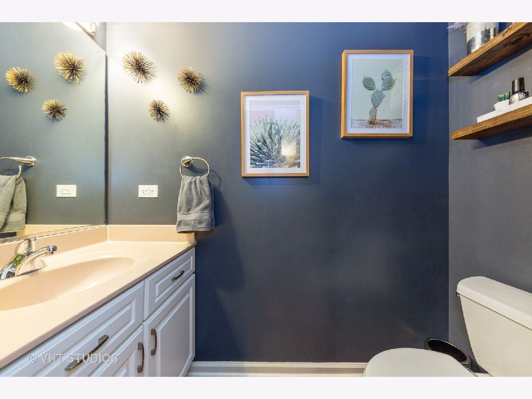
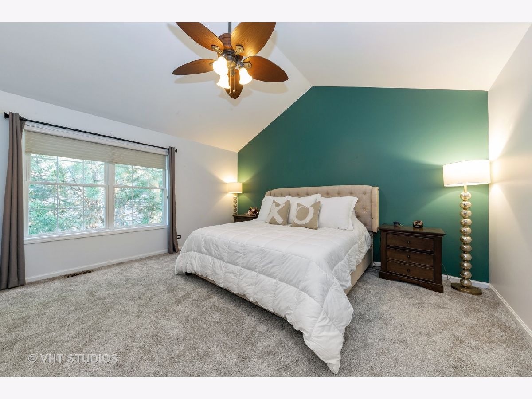
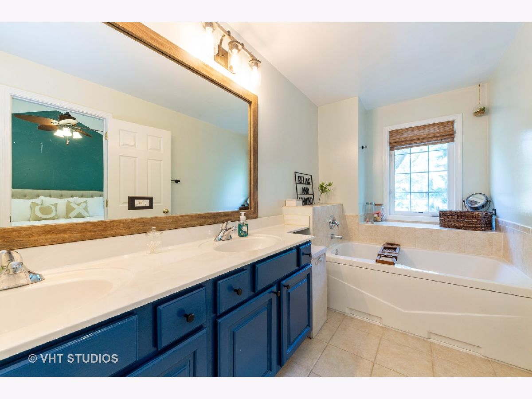
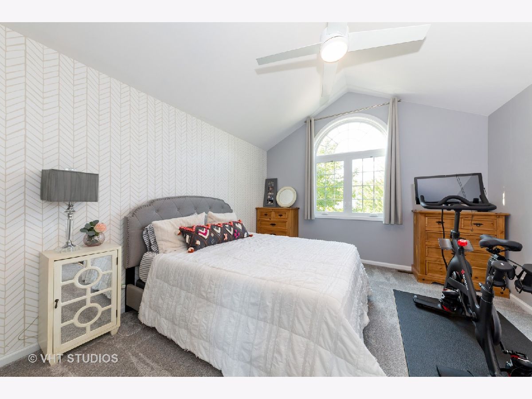
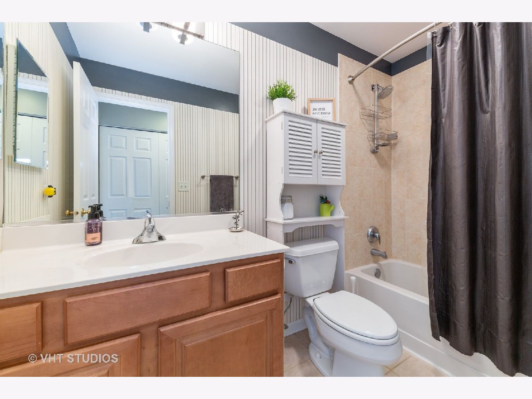
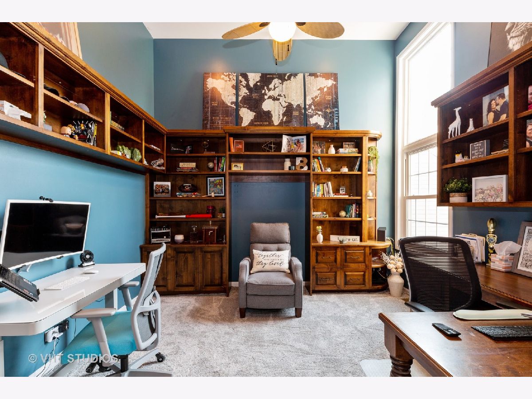
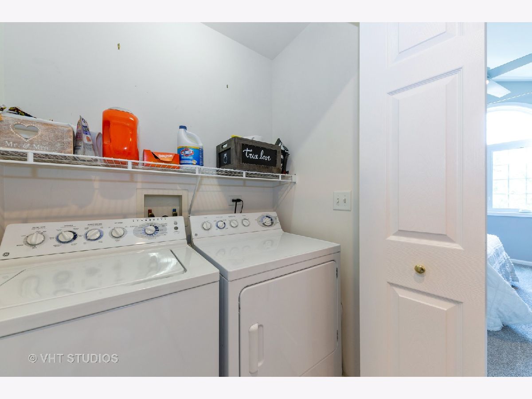
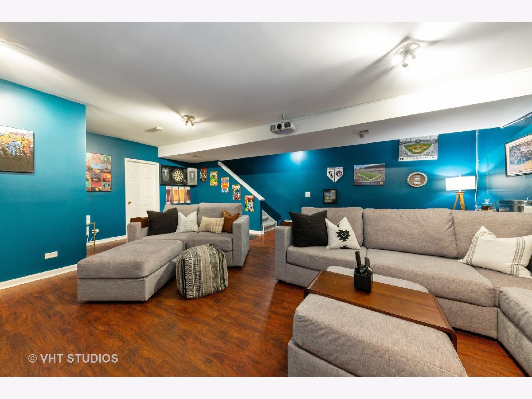
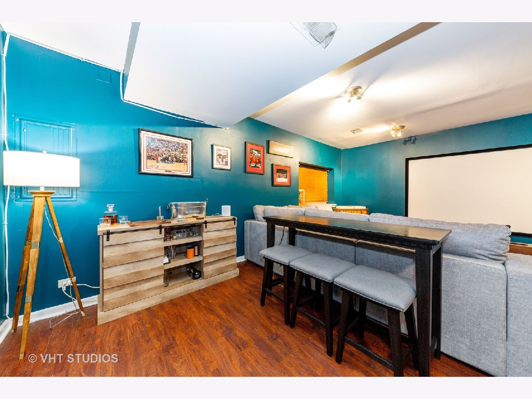
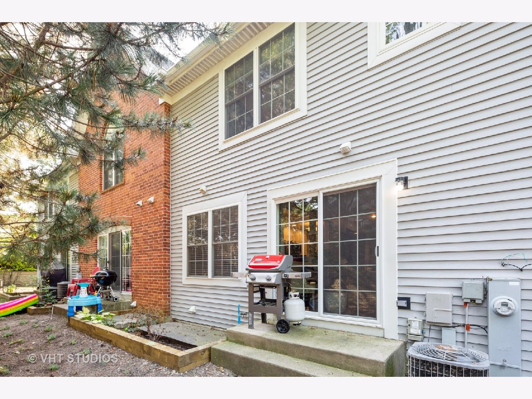
Room Specifics
Total Bedrooms: 2
Bedrooms Above Ground: 2
Bedrooms Below Ground: 0
Dimensions: —
Floor Type: Carpet
Full Bathrooms: 3
Bathroom Amenities: Whirlpool,Separate Shower,Double Sink
Bathroom in Basement: 0
Rooms: Loft
Basement Description: Finished
Other Specifics
| 2 | |
| Concrete Perimeter | |
| Asphalt | |
| Patio, Storms/Screens | |
| Cul-De-Sac | |
| 22X102 | |
| — | |
| Full | |
| Vaulted/Cathedral Ceilings, Hardwood Floors, Second Floor Laundry, Built-in Features, Walk-In Closet(s), Granite Counters | |
| Range, Microwave, Dishwasher, Refrigerator, Washer, Dryer, Disposal, Stainless Steel Appliance(s) | |
| Not in DB | |
| — | |
| — | |
| — | |
| Wood Burning, Gas Starter |
Tax History
| Year | Property Taxes |
|---|---|
| 2011 | $5,975 |
| 2013 | $6,002 |
| 2019 | $6,291 |
| 2020 | $6,617 |
Contact Agent
Nearby Similar Homes
Nearby Sold Comparables
Contact Agent
Listing Provided By
Berkshire Hathaway HomeServices Starck Real Estate


