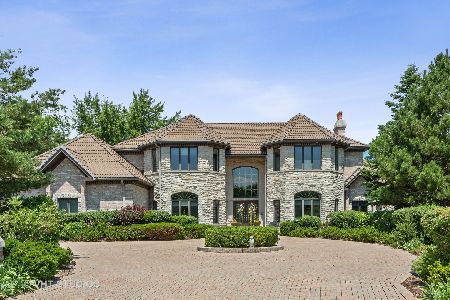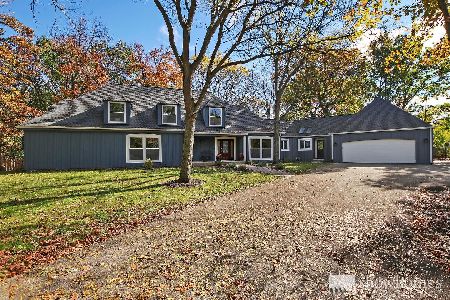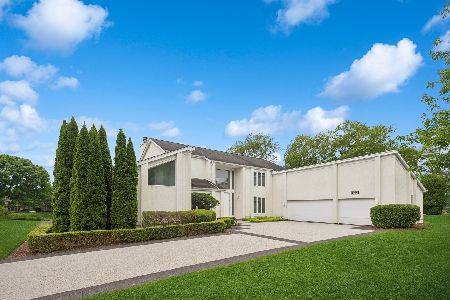1781 Reserve Court, Highland Park, Illinois 60035
$1,600,000
|
Sold
|
|
| Status: | Closed |
| Sqft: | 6,500 |
| Cost/Sqft: | $292 |
| Beds: | 5 |
| Baths: | 7 |
| Year Built: | 2007 |
| Property Taxes: | $43,138 |
| Days On Market: | 3593 |
| Lot Size: | 1,30 |
Description
Luxurious, high style home nestled in the privacy of a secluded cul-de-sac, surrounded by lustrous tall evergreen trees and beautiful views. This distinguished brick French Normandy home was built to perfection with exquisite custom upgrades and double amenities. It offers traditional architecture with a modern Parisian flare. Bright and expansive, with open floor plan, vaulted ceilings, stone fireplaces, French doors and windows, 10 inch moldings with Brazilian mahogany and high end marble flooring. Gorgeous white gourmet kitchen with marbleized quartz, stainless steel dual Bosch and Sub Zero appliances and a large walk in pantry. 5+ bedrooms all en suite, 6.5 baths. Includes theatre and workout room + 3rd floor bonus room, impressive spa-like master bath with heated marble floors, Jacuzzi tub and a walk-in master closet. High end, vintage light fixtures and wall coverings. Generator and 4 car heated garage.
Property Specifics
| Single Family | |
| — | |
| — | |
| 2007 | |
| Full | |
| — | |
| No | |
| 1.3 |
| Lake | |
| The Reserve | |
| 445 / Quarterly | |
| Lawn Care | |
| Lake Michigan,Public | |
| Public Sewer | |
| 09134724 | |
| 16163030470000 |
Nearby Schools
| NAME: | DISTRICT: | DISTANCE: | |
|---|---|---|---|
|
Grade School
Wayne Thomas Elementary School |
112 | — | |
|
Middle School
Northwood Junior High School |
112 | Not in DB | |
|
High School
Highland Park High School |
113 | Not in DB | |
Property History
| DATE: | EVENT: | PRICE: | SOURCE: |
|---|---|---|---|
| 17 Mar, 2009 | Sold | $1,600,000 | MRED MLS |
| 6 Feb, 2009 | Under contract | $1,980,000 | MRED MLS |
| 3 Nov, 2008 | Listed for sale | $1,980,000 | MRED MLS |
| 9 Jan, 2017 | Sold | $1,600,000 | MRED MLS |
| 16 Oct, 2016 | Under contract | $1,895,000 | MRED MLS |
| — | Last price change | $1,995,000 | MRED MLS |
| 9 Feb, 2016 | Listed for sale | $1,995,000 | MRED MLS |
Room Specifics
Total Bedrooms: 5
Bedrooms Above Ground: 5
Bedrooms Below Ground: 0
Dimensions: —
Floor Type: Hardwood
Dimensions: —
Floor Type: Hardwood
Dimensions: —
Floor Type: Hardwood
Dimensions: —
Floor Type: —
Full Bathrooms: 7
Bathroom Amenities: Whirlpool,Separate Shower,Double Sink,Full Body Spray Shower,Soaking Tub
Bathroom in Basement: 1
Rooms: Bedroom 5,Eating Area,Exercise Room,Foyer,Loft,Media Room,Mud Room,Office,Pantry,Recreation Room,Storage,Utility Room-Lower Level,Walk In Closet
Basement Description: Finished
Other Specifics
| 4 | |
| Concrete Perimeter | |
| Asphalt | |
| Deck, Patio, Stamped Concrete Patio, Brick Paver Patio, Storms/Screens, Outdoor Fireplace | |
| Cul-De-Sac | |
| 249X90X253X237X66.71 | |
| Finished | |
| Full | |
| Vaulted/Cathedral Ceilings, Hardwood Floors, First Floor Bedroom, First Floor Laundry, Second Floor Laundry, First Floor Full Bath | |
| Double Oven, Range, Microwave, Dishwasher, Refrigerator, High End Refrigerator, Freezer, Washer, Dryer, Disposal, Stainless Steel Appliance(s) | |
| Not in DB | |
| Street Lights, Street Paved | |
| — | |
| — | |
| Wood Burning, Gas Starter |
Tax History
| Year | Property Taxes |
|---|---|
| 2009 | $7,749 |
| 2017 | $43,138 |
Contact Agent
Nearby Sold Comparables
Contact Agent
Listing Provided By
Baird & Warner







