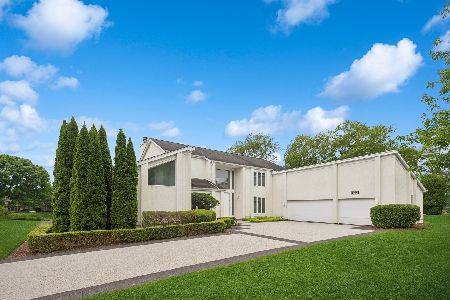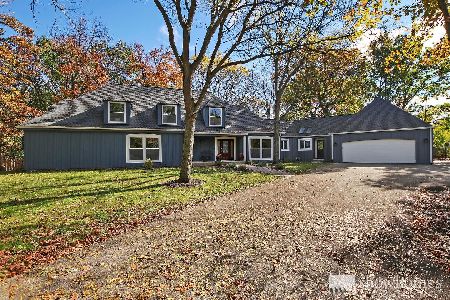1703 Violet Court, Highland Park, Illinois 60035
$655,000
|
Sold
|
|
| Status: | Closed |
| Sqft: | 3,489 |
| Cost/Sqft: | $200 |
| Beds: | 3 |
| Baths: | 4 |
| Year Built: | 1995 |
| Property Taxes: | $22,115 |
| Days On Market: | 2475 |
| Lot Size: | 0,28 |
Description
Stunning Contemporary in idyllic maintenance free setting completely restored in the past year and It's Gorgeous. Easy one-level living. This spectacular home offers an open dramatic floorplan, impressive great room, 1st floor master suite, gourmet kitchen and 2 additional bedrooms on 2nd floor. Full finished basement offers recreation room, workout room, full bath & home theater. Come enjoy beautiful maintenance free living in Hybernia-27 acres of beautiful walking paths. Enjoy this natural setting complete with wildlife, ponds & prairie vegetation. Your own maintenance free idyllic setting.
Property Specifics
| Single Family | |
| — | |
| Contemporary | |
| 1995 | |
| Full | |
| HASTINGS | |
| No | |
| 0.28 |
| Lake | |
| Hybernia | |
| 750 / Monthly | |
| Insurance,Lawn Care,Snow Removal | |
| Lake Michigan | |
| Public Sewer, Sewer-Storm | |
| 10348233 | |
| 16163050320000 |
Nearby Schools
| NAME: | DISTRICT: | DISTANCE: | |
|---|---|---|---|
|
Grade School
Wayne Thomas Elementary School |
112 | — | |
|
Middle School
Northwood Junior High School |
112 | Not in DB | |
|
High School
Highland Park High School |
113 | Not in DB | |
|
Alternate High School
Deerfield High School |
— | Not in DB | |
Property History
| DATE: | EVENT: | PRICE: | SOURCE: |
|---|---|---|---|
| 18 Apr, 2018 | Sold | $530,000 | MRED MLS |
| 2 Feb, 2018 | Under contract | $599,900 | MRED MLS |
| 8 Jan, 2018 | Listed for sale | $599,900 | MRED MLS |
| 1 Jul, 2019 | Sold | $655,000 | MRED MLS |
| 3 May, 2019 | Under contract | $699,000 | MRED MLS |
| 18 Apr, 2019 | Listed for sale | $699,000 | MRED MLS |
Room Specifics
Total Bedrooms: 5
Bedrooms Above Ground: 3
Bedrooms Below Ground: 2
Dimensions: —
Floor Type: Carpet
Dimensions: —
Floor Type: Carpet
Dimensions: —
Floor Type: Carpet
Dimensions: —
Floor Type: —
Full Bathrooms: 4
Bathroom Amenities: Whirlpool,Separate Shower,Double Sink,Bidet
Bathroom in Basement: 1
Rooms: Breakfast Room,Bedroom 5,Foyer,Office,Loft,Recreation Room,Media Room,Exercise Room
Basement Description: Finished
Other Specifics
| 2 | |
| Concrete Perimeter | |
| Concrete | |
| Deck, Outdoor Grill | |
| Common Grounds,Cul-De-Sac,Landscaped | |
| 132X33X142X33X116 | |
| — | |
| Full | |
| Vaulted/Cathedral Ceilings, Skylight(s), Bar-Wet, Hardwood Floors, First Floor Bedroom, First Floor Laundry | |
| Double Oven, Range, Microwave, Dishwasher, Bar Fridge, Washer, Dryer, Disposal | |
| Not in DB | |
| Sidewalks, Street Lights, Street Paved | |
| — | |
| — | |
| Gas Log, Gas Starter |
Tax History
| Year | Property Taxes |
|---|---|
| 2018 | $21,554 |
| 2019 | $22,115 |
Contact Agent
Nearby Similar Homes
Nearby Sold Comparables
Contact Agent
Listing Provided By
Berkshire Hathaway HomeServices KoenigRubloff







