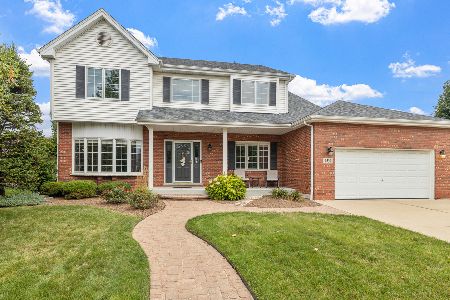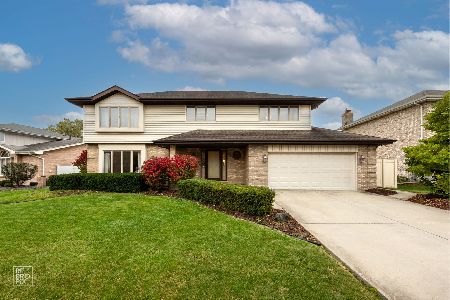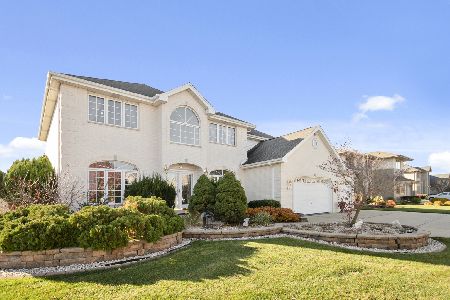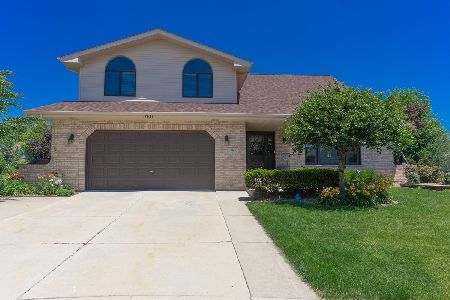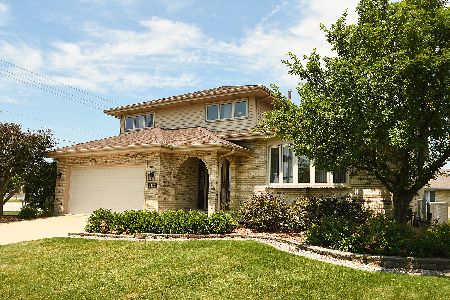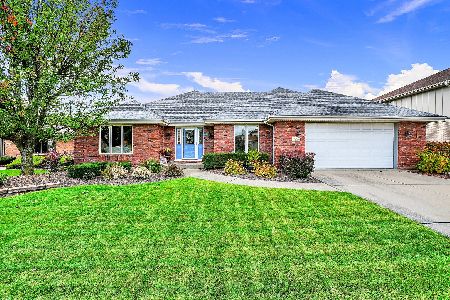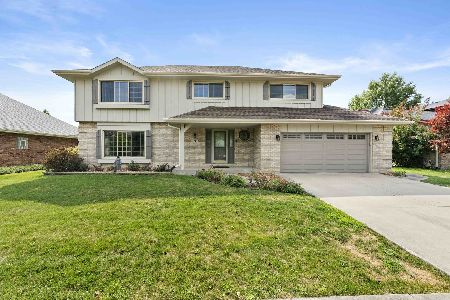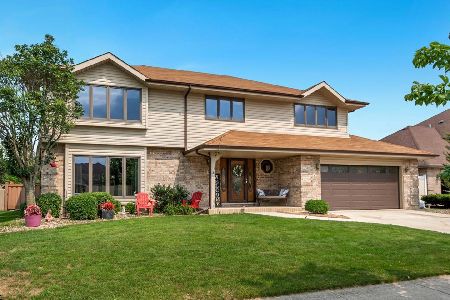17812 Tulip Lane, Tinley Park, Illinois 60477
$289,000
|
Sold
|
|
| Status: | Closed |
| Sqft: | 2,043 |
| Cost/Sqft: | $146 |
| Beds: | 3 |
| Baths: | 3 |
| Year Built: | 1990 |
| Property Taxes: | $7,384 |
| Days On Market: | 3487 |
| Lot Size: | 0,23 |
Description
Extra clean! 2/3 step ranch - Big and bright floor plan - 2000(+) sq. ft. with finished basement = over 2700 sq ft of living space- (3) huge bedrooms and (3) updated ceramic baths- Master bedroom with private bath- Updated kitchen with warm honey oak cabinets, newer flooring, newer counter tops-new kitchen skylight-ALL newer appliances - Main level utility room clothes washer and dryer included too - Formal dining and living rooms with oak hardwood flooring- Rustic family room w/ natural custom brick fireplace, wood floors & extra big windows lets the sunshine in - Basement rec room (28x21) with all newer drywall, canned ceiling lights and newer carpeting! Newer upgraded shake style roof - Brick exterior with main. free fascia and soffits - Pro. landscaped - Fenced backyard w/ deck and paver patio - Ideal location: blocks to metra - interstates , schools all near - Fast possession available !
Property Specifics
| Single Family | |
| — | |
| Step Ranch | |
| 1990 | |
| Partial | |
| 2/3 STEP RANCH | |
| No | |
| 0.23 |
| Cook | |
| Timbers Edge | |
| 0 / Not Applicable | |
| None | |
| Lake Michigan | |
| Public Sewer | |
| 09237955 | |
| 27352230310000 |
Nearby Schools
| NAME: | DISTRICT: | DISTANCE: | |
|---|---|---|---|
|
Grade School
Millennium Elementary School |
140 | — | |
|
Middle School
Prairie View Middle School |
140 | Not in DB | |
|
High School
Victor J Andrew High School |
230 | Not in DB | |
Property History
| DATE: | EVENT: | PRICE: | SOURCE: |
|---|---|---|---|
| 30 Aug, 2016 | Sold | $289,000 | MRED MLS |
| 14 Jul, 2016 | Under contract | $297,900 | MRED MLS |
| 25 May, 2016 | Listed for sale | $297,900 | MRED MLS |
Room Specifics
Total Bedrooms: 3
Bedrooms Above Ground: 3
Bedrooms Below Ground: 0
Dimensions: —
Floor Type: Carpet
Dimensions: —
Floor Type: Carpet
Full Bathrooms: 3
Bathroom Amenities: —
Bathroom in Basement: 0
Rooms: Recreation Room,Eating Area
Basement Description: Finished
Other Specifics
| 2 | |
| Concrete Perimeter | |
| Concrete | |
| Deck, Patio, Brick Paver Patio | |
| — | |
| 10,050 SQ. FT. | |
| — | |
| Full | |
| Skylight(s), Hardwood Floors, First Floor Laundry | |
| Range, Microwave, Dishwasher, Refrigerator, Washer, Dryer | |
| Not in DB | |
| Sidewalks, Street Lights, Street Paved | |
| — | |
| — | |
| Wood Burning, Gas Starter |
Tax History
| Year | Property Taxes |
|---|---|
| 2016 | $7,384 |
Contact Agent
Nearby Similar Homes
Nearby Sold Comparables
Contact Agent
Listing Provided By
Suburban Realty Inc.

