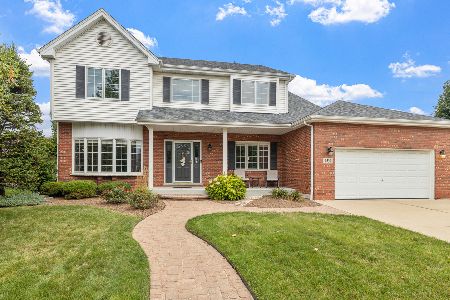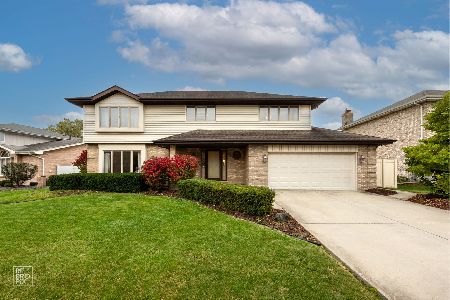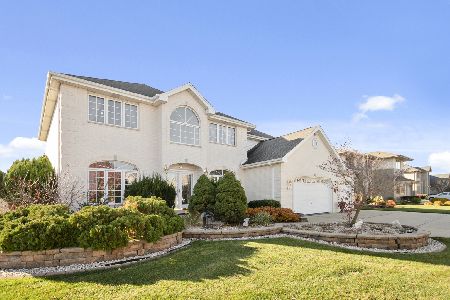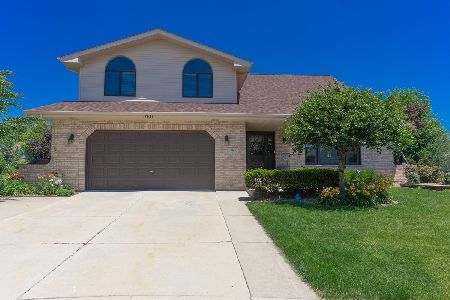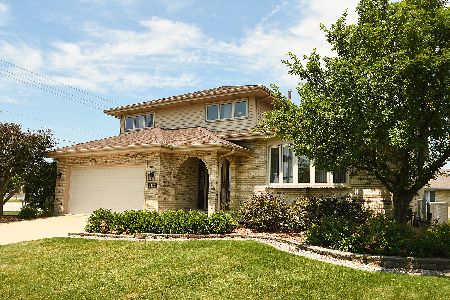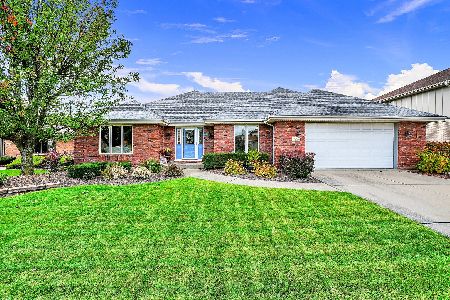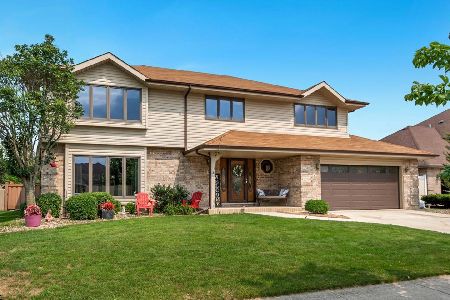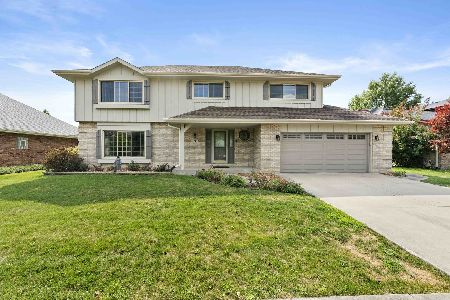17824 Tulip Lane, Tinley Park, Illinois 60477
$290,000
|
Sold
|
|
| Status: | Closed |
| Sqft: | 2,808 |
| Cost/Sqft: | $107 |
| Beds: | 5 |
| Baths: | 3 |
| Year Built: | 1990 |
| Property Taxes: | $11,992 |
| Days On Market: | 3445 |
| Lot Size: | 0,23 |
Description
Owner says make offer! Nicely landscaped corner, center entrance 2 story. 5 true bdrms,3 bths w/3 car att'd gar in Timbers Edge. Freshly painted thru-out! Formal DR w/hardwd flrs. LR w/crown molding & French drs leading to the fam rm w/gas fireplace-new energy TopPlus damper sys. Open eat-in kitchen w/vaulted ceiling & skylights, 2 brkfast bars, ample cabinets, sliding drs to cement patio + a brkfast rm area w/desk. Main flr:5th bdrm/office w/built-in desk & closet, Ldry on w/utility tub & a shower bthrm for convenience. French drs to the mstr bdrm w/a priv full bth & w/in closet. 4th bdrm w/access to loft area. Full bsmt waiting for your finishing ideas or storage galore. Whole house central vac, 2 furnace & a/c zoned units, intercom sys, fire safety sprinklers, upgraded undrgrnd storm drainage sys, zoned lawn sprinkler sys...
Property Specifics
| Single Family | |
| — | |
| Georgian | |
| 1990 | |
| Full | |
| THE CAMDEN | |
| No | |
| 0.23 |
| Cook | |
| Timbers Edge | |
| 0 / Not Applicable | |
| None | |
| Lake Michigan | |
| Public Sewer | |
| 09279948 | |
| 27352230330000 |
Nearby Schools
| NAME: | DISTRICT: | DISTANCE: | |
|---|---|---|---|
|
Grade School
Millennium Elementary School |
140 | — | |
|
Middle School
Prairie View Middle School |
140 | Not in DB | |
|
High School
Victor J Andrew High School |
230 | Not in DB | |
Property History
| DATE: | EVENT: | PRICE: | SOURCE: |
|---|---|---|---|
| 1 Sep, 2016 | Sold | $290,000 | MRED MLS |
| 15 Jul, 2016 | Under contract | $299,900 | MRED MLS |
| 7 Jul, 2016 | Listed for sale | $299,900 | MRED MLS |
Room Specifics
Total Bedrooms: 5
Bedrooms Above Ground: 5
Bedrooms Below Ground: 0
Dimensions: —
Floor Type: Carpet
Dimensions: —
Floor Type: Carpet
Dimensions: —
Floor Type: Carpet
Dimensions: —
Floor Type: —
Full Bathrooms: 3
Bathroom Amenities: Soaking Tub
Bathroom in Basement: 0
Rooms: Bedroom 5,Breakfast Room,Foyer,Loft,Walk In Closet,Other Room
Basement Description: Unfinished
Other Specifics
| 3 | |
| Concrete Perimeter | |
| Concrete | |
| Patio | |
| Corner Lot | |
| 165.92 X 58.57 X 128.63 X | |
| Unfinished | |
| Full | |
| Vaulted/Cathedral Ceilings, Skylight(s), Hardwood Floors, First Floor Bedroom, First Floor Laundry, First Floor Full Bath | |
| Range, Microwave, Dishwasher, Refrigerator, Washer, Dryer, Disposal | |
| Not in DB | |
| Sidewalks, Street Lights, Street Paved | |
| — | |
| — | |
| Gas Log, Gas Starter |
Tax History
| Year | Property Taxes |
|---|---|
| 2016 | $11,992 |
Contact Agent
Nearby Similar Homes
Nearby Sold Comparables
Contact Agent
Listing Provided By
RE/MAX 10

