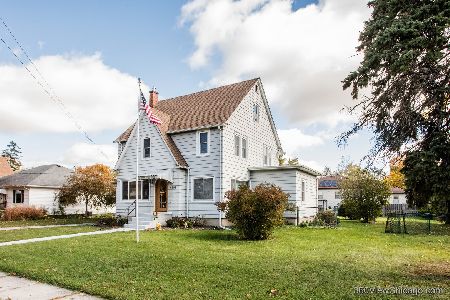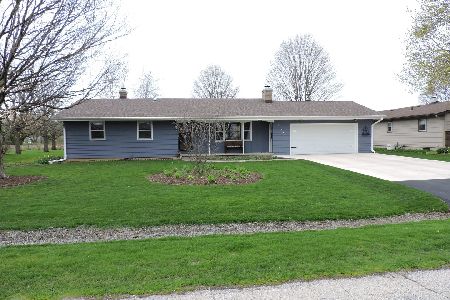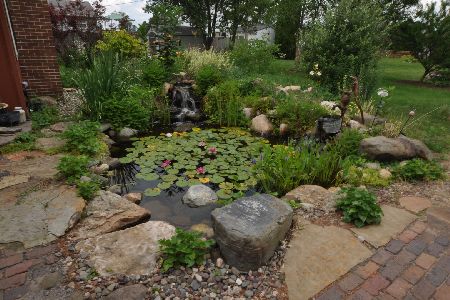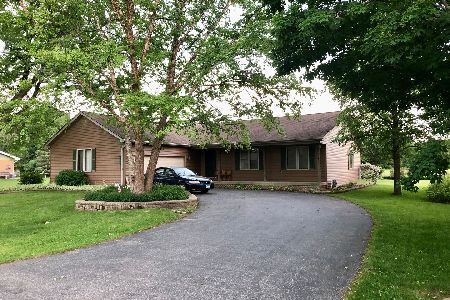17817 Meadow Lane, Union, Illinois 60180
$287,500
|
Sold
|
|
| Status: | Closed |
| Sqft: | 2,711 |
| Cost/Sqft: | $111 |
| Beds: | 4 |
| Baths: | 4 |
| Year Built: | 1978 |
| Property Taxes: | $5,977 |
| Days On Market: | 2400 |
| Lot Size: | 0,36 |
Description
Former builder's home with so much custom detail! Walk in and you are immediately drawn back to the recent home addition! Gourmet kitchen features 42" crown Fieldstone cabinets, pullout shelves, built-in pantry space, under mount lighting, granite counters, large island, Jennair appliances, pot filler, reverse osmosis system, limestone tile and "smart" skylights that close at the first drop of rain! Hickory hardwood floors lead you through the rest of the home that include a den, first floor master with walk-in California closet, and ensuite dreams are made of!! 3 additional bedrooms upstairs with full bath and finished lower level family room with another full bath complete the indoor living space. Outdoor back patio for entertaining with attached gas grill or the perfect spot to relax with a cup of coffee and enjoy the wide-open views! This home is ready - nothing to do but move right in and ENJOY!
Property Specifics
| Single Family | |
| — | |
| — | |
| 1978 | |
| None | |
| — | |
| No | |
| 0.36 |
| Mc Henry | |
| — | |
| 0 / Not Applicable | |
| None | |
| Public | |
| Septic-Private | |
| 10365936 | |
| 1704102005 |
Property History
| DATE: | EVENT: | PRICE: | SOURCE: |
|---|---|---|---|
| 1 Apr, 2013 | Sold | $230,500 | MRED MLS |
| 25 Feb, 2013 | Under contract | $235,000 | MRED MLS |
| 14 Feb, 2013 | Listed for sale | $235,000 | MRED MLS |
| 30 Aug, 2019 | Sold | $287,500 | MRED MLS |
| 8 Jul, 2019 | Under contract | $300,000 | MRED MLS |
| — | Last price change | $325,000 | MRED MLS |
| 3 May, 2019 | Listed for sale | $325,000 | MRED MLS |
Room Specifics
Total Bedrooms: 4
Bedrooms Above Ground: 4
Bedrooms Below Ground: 0
Dimensions: —
Floor Type: Hardwood
Dimensions: —
Floor Type: Hardwood
Dimensions: —
Floor Type: Hardwood
Full Bathrooms: 4
Bathroom Amenities: Separate Shower,Double Sink
Bathroom in Basement: 0
Rooms: Den
Basement Description: Crawl
Other Specifics
| 2.5 | |
| — | |
| Asphalt | |
| — | |
| Landscaped | |
| 130X120 | |
| — | |
| Full | |
| Skylight(s), Hardwood Floors, Heated Floors, First Floor Bedroom, First Floor Full Bath, Walk-In Closet(s) | |
| Range, Microwave, Dishwasher, Refrigerator, Washer, Dryer | |
| Not in DB | |
| Street Paved | |
| — | |
| — | |
| Gas Log |
Tax History
| Year | Property Taxes |
|---|---|
| 2013 | $4,299 |
| 2019 | $5,977 |
Contact Agent
Contact Agent
Listing Provided By
Great Western Properties







