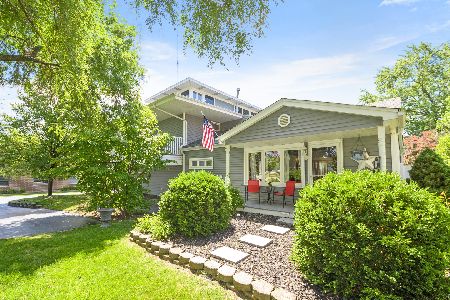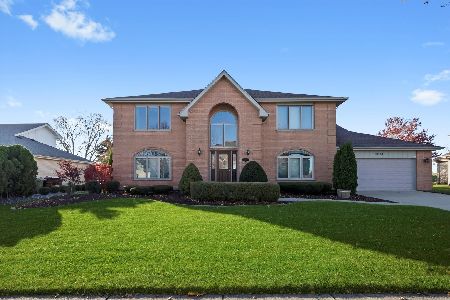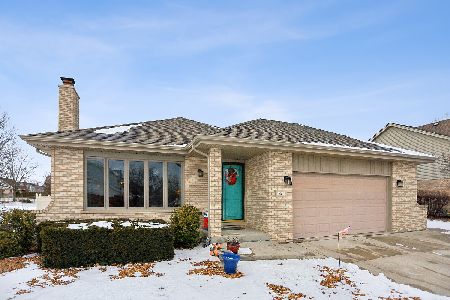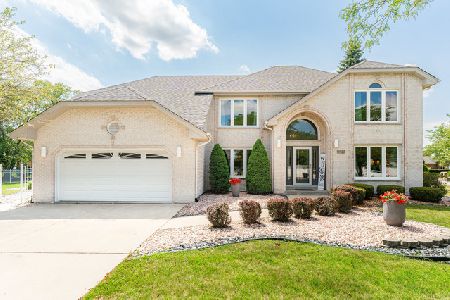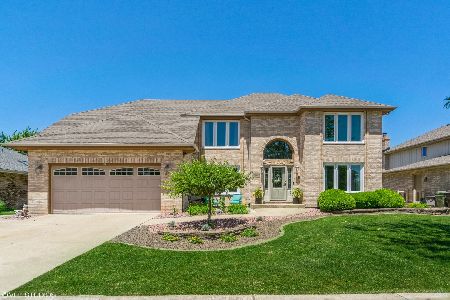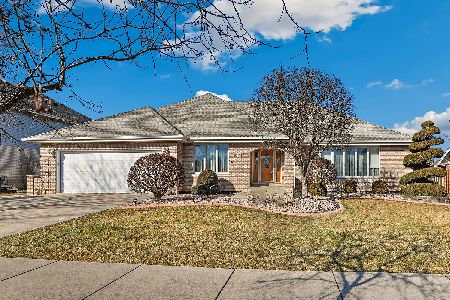17820 92nd Avenue, Tinley Park, Illinois 60487
$364,900
|
Sold
|
|
| Status: | Closed |
| Sqft: | 3,486 |
| Cost/Sqft: | $108 |
| Beds: | 5 |
| Baths: | 3 |
| Year Built: | 1993 |
| Property Taxes: | $10,366 |
| Days On Market: | 3450 |
| Lot Size: | 0,00 |
Description
Dell Fell Through! Buyers couldn't secure loan. Over $35,000 huge price reduction!!! Spectacular 3,500 sq.ft. updated home on large corner lot. Features open floor plan w/5bdrms. A huge gourmet granite kitchen w/island, ss appliances, custom cabinets & murals by artist. Vaulted ceilings throughout. Beautiful inlaw & master bedroom suite w/sitting area, Jacuzzi tub & shower & large walk-in closet. Fabulous contemporary finished lower level w/ bar, game & exercise rooms. Relax by the fireplace in the family rm., as it overlooks the inviting swimming pool & hot tub w/patio & deck on the lavishly appointed professionally landscaped grounds. New roof, new windows, new doors, new carpeting ,new paint inside & out. Newer AC, Hot water heater & Pool. Priced to sell! Don't miss this one! Make an offer!!
Property Specifics
| Single Family | |
| — | |
| Contemporary | |
| 1993 | |
| Full | |
| TWO STORY | |
| No | |
| — |
| Cook | |
| Timbers Edge | |
| 0 / Not Applicable | |
| None | |
| Lake Michigan | |
| Public Sewer | |
| 09316517 | |
| 27341190150000 |
Property History
| DATE: | EVENT: | PRICE: | SOURCE: |
|---|---|---|---|
| 31 Jan, 2017 | Sold | $364,900 | MRED MLS |
| 19 Dec, 2016 | Under contract | $374,850 | MRED MLS |
| — | Last price change | $382,500 | MRED MLS |
| 14 Aug, 2016 | Listed for sale | $409,900 | MRED MLS |
| 15 Apr, 2025 | Sold | $600,000 | MRED MLS |
| 10 Mar, 2025 | Under contract | $599,900 | MRED MLS |
| 6 Mar, 2025 | Listed for sale | $599,900 | MRED MLS |
Room Specifics
Total Bedrooms: 5
Bedrooms Above Ground: 5
Bedrooms Below Ground: 0
Dimensions: —
Floor Type: Carpet
Dimensions: —
Floor Type: Carpet
Dimensions: —
Floor Type: Carpet
Dimensions: —
Floor Type: —
Full Bathrooms: 3
Bathroom Amenities: Whirlpool,Separate Shower
Bathroom in Basement: 0
Rooms: Bedroom 5,Exercise Room,Foyer,Recreation Room,Utility Room-Lower Level,Walk In Closet
Basement Description: Finished
Other Specifics
| 2 | |
| Concrete Perimeter | |
| Concrete | |
| Deck, Patio, Hot Tub, Above Ground Pool, Storms/Screens | |
| Corner Lot,Fenced Yard,Landscaped | |
| 130X81X131X82 | |
| — | |
| Full | |
| Vaulted/Cathedral Ceilings, Bar-Dry, Wood Laminate Floors, First Floor Bedroom, First Floor Laundry | |
| Range, Dishwasher, Refrigerator, Bar Fridge, Washer, Dryer, Stainless Steel Appliance(s) | |
| Not in DB | |
| Sidewalks, Street Lights, Street Paved | |
| — | |
| — | |
| Wood Burning, Gas Log, Gas Starter |
Tax History
| Year | Property Taxes |
|---|---|
| 2017 | $10,366 |
| 2025 | $12,961 |
Contact Agent
Nearby Similar Homes
Nearby Sold Comparables
Contact Agent
Listing Provided By
Keller Williams Preferred Rlty

