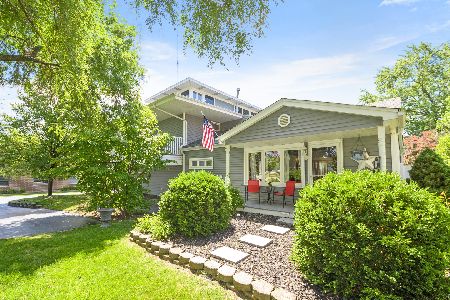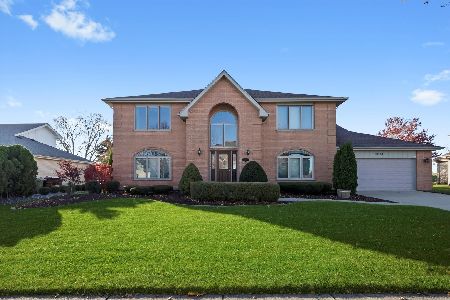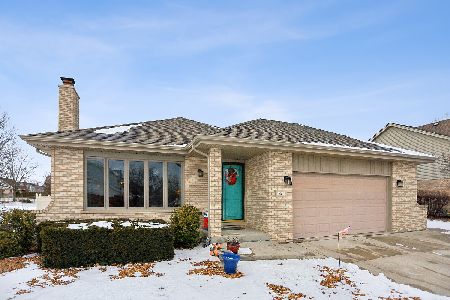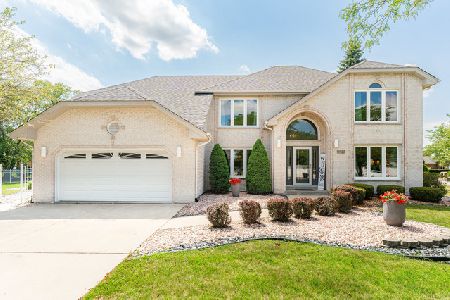9218 Almond Lane, Tinley Park, Illinois 60487
$472,500
|
Sold
|
|
| Status: | Closed |
| Sqft: | 2,807 |
| Cost/Sqft: | $174 |
| Beds: | 4 |
| Baths: | 3 |
| Year Built: | 1993 |
| Property Taxes: | $6,650 |
| Days On Market: | 708 |
| Lot Size: | 0,23 |
Description
Discover the ease of single-level living in this quality built 3-step ranch located in Timbers Edge of Tinley Park! A beautifully landscaped yard guides you to the inviting front porch. This home boasts a seamless floor plan featuring both formal living and dining areas, ideal for entertaining. The chef's kitchen is equipped with a spacious island, custom cabinetry offering ample storage, a generous pantry, and a convenient butler's kitchenette in the nearby laundry room with a bonus oven and range. The kitchen also features a spacious dinette area with access to the back patio, providing a perfect spot to enjoy casual meals. Unwind in the generous family room, highlighted by a classic brick fireplace and elegant tray ceilings. End your day in the sophisticated primary suite featuring a tray ceiling, a spacious walk-in closet, and a spa-inspired full bath complete with a soaking tub, standalone shower, and skylight. Three additional roomy bedrooms, a full bath, laundry facilities, and a powder bath round out the comfortable layout of this home. The unfinished basement awaits with Outdoors, relax or entertain on the oversized patio overlooking the large and private yard adorned with mature trees. Recent upgrades include a new furnace and AC 2022, roof/gutters 2015, sump pump 2023. Conveniently located near shopping, dining, parks, and schools, with easy interstate access. Come see today and make this home your own!
Property Specifics
| Single Family | |
| — | |
| — | |
| 1993 | |
| — | |
| — | |
| No | |
| 0.23 |
| Cook | |
| Timbers Edge | |
| — / Not Applicable | |
| — | |
| — | |
| — | |
| 11982463 | |
| 27341190030000 |
Nearby Schools
| NAME: | DISTRICT: | DISTANCE: | |
|---|---|---|---|
|
Grade School
Christa Mcauliffe School |
140 | — | |
|
Middle School
Prairie View Middle School |
140 | Not in DB | |
|
High School
Victor J Andrew High School |
230 | Not in DB | |
Property History
| DATE: | EVENT: | PRICE: | SOURCE: |
|---|---|---|---|
| 15 Mar, 2024 | Sold | $472,500 | MRED MLS |
| 21 Feb, 2024 | Under contract | $489,000 | MRED MLS |
| 16 Feb, 2024 | Listed for sale | $489,000 | MRED MLS |
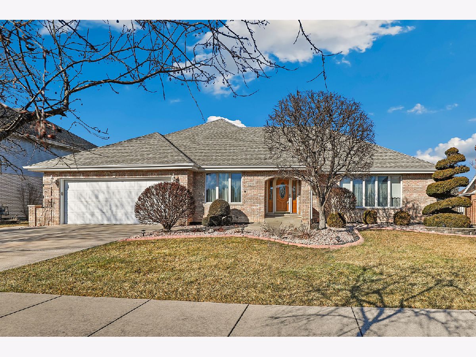
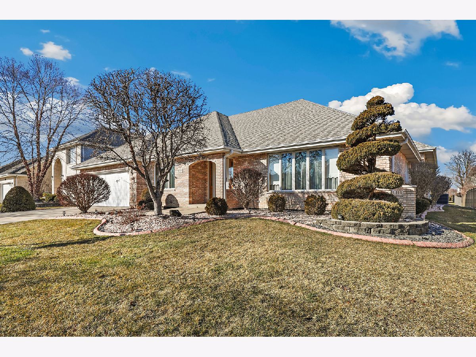
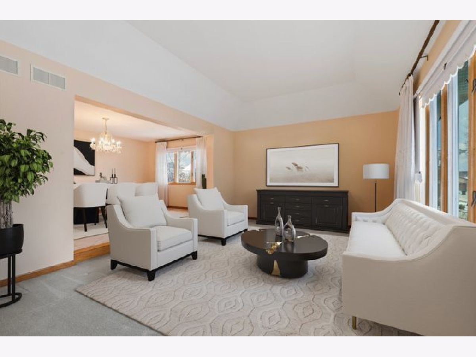
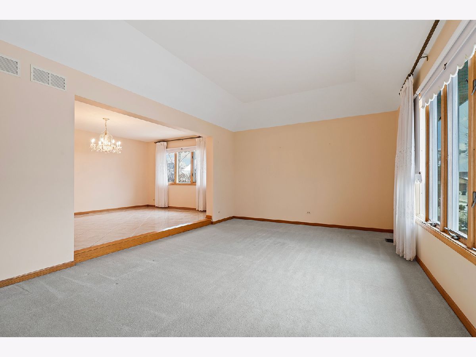
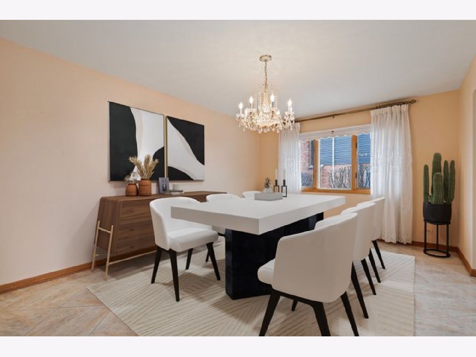
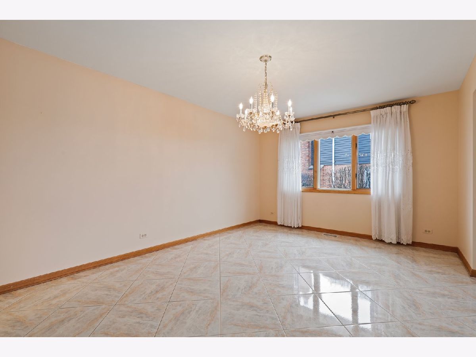
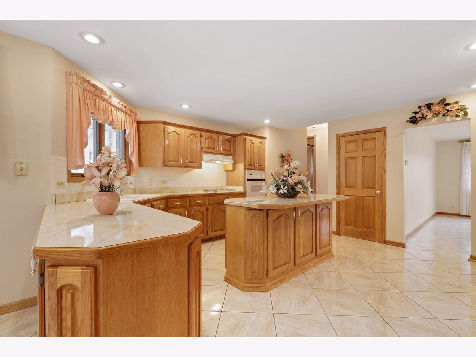

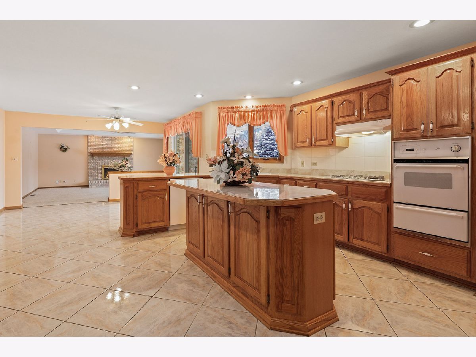
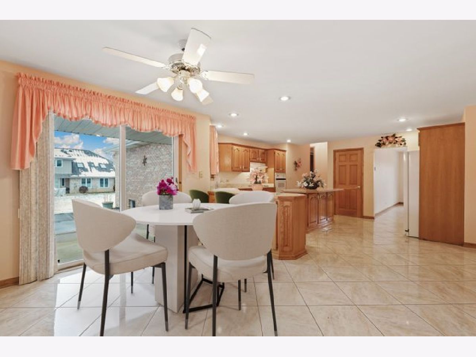
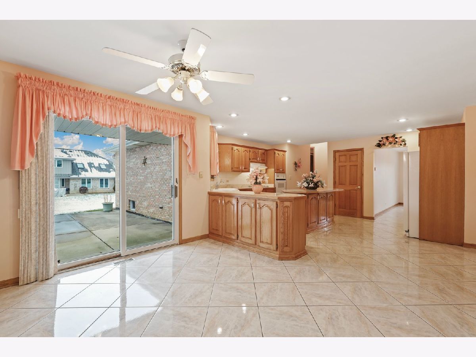
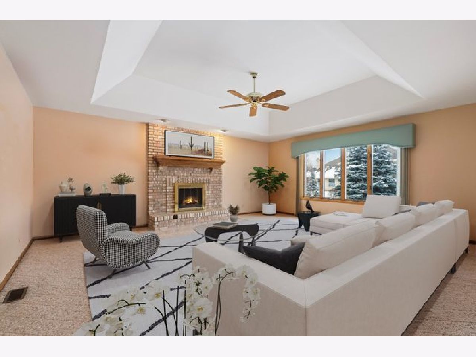
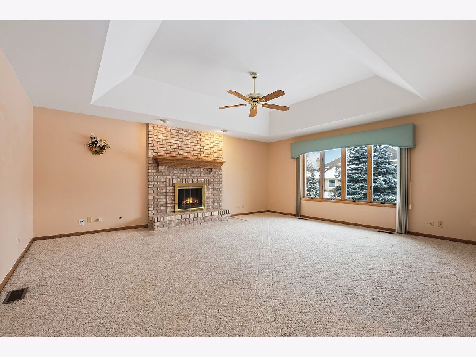
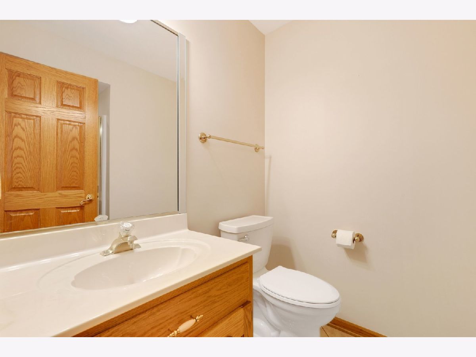
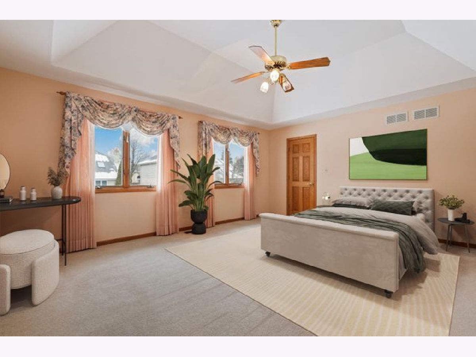
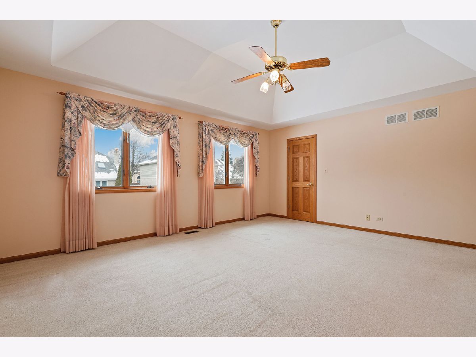
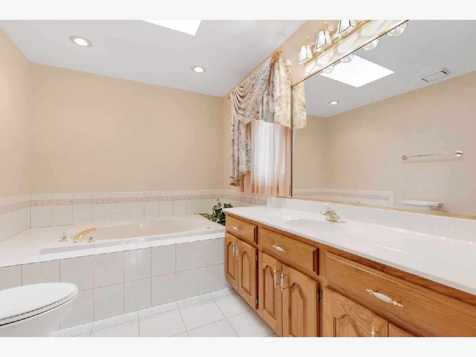
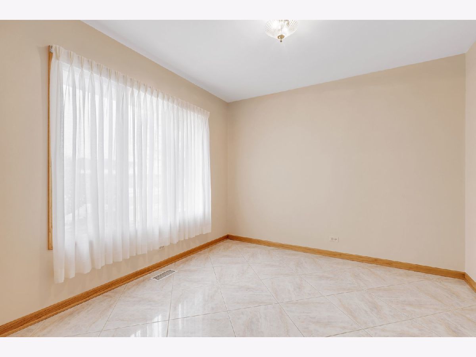
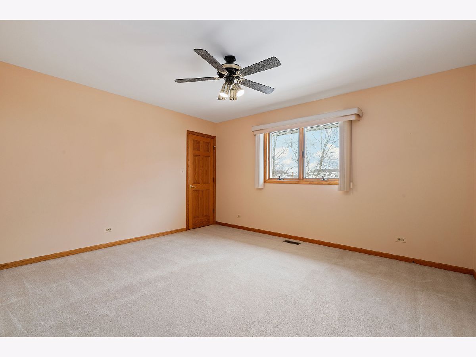
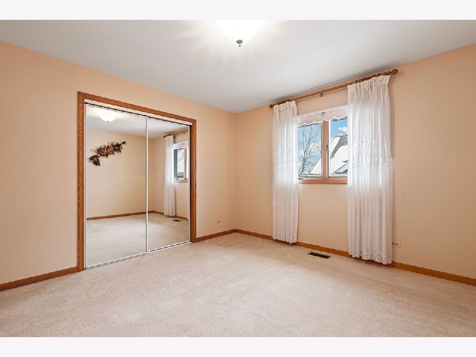
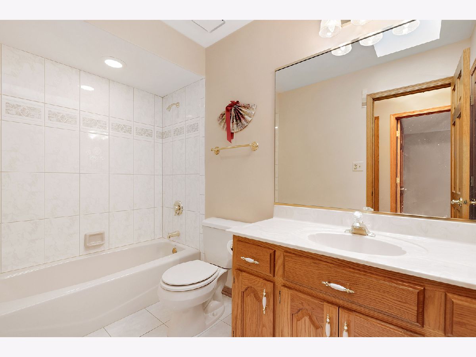
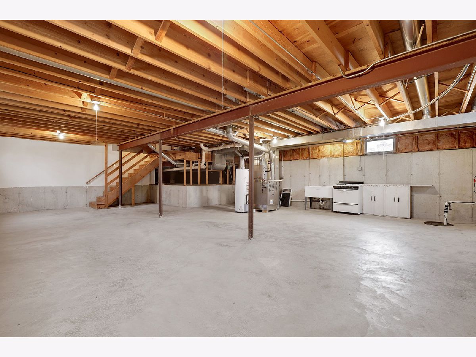
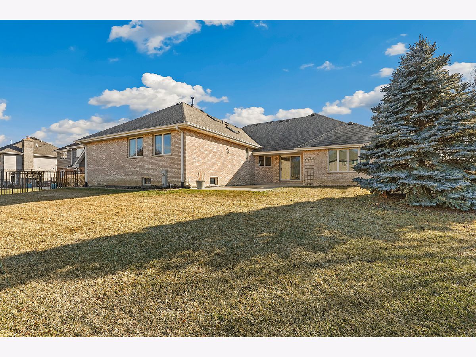
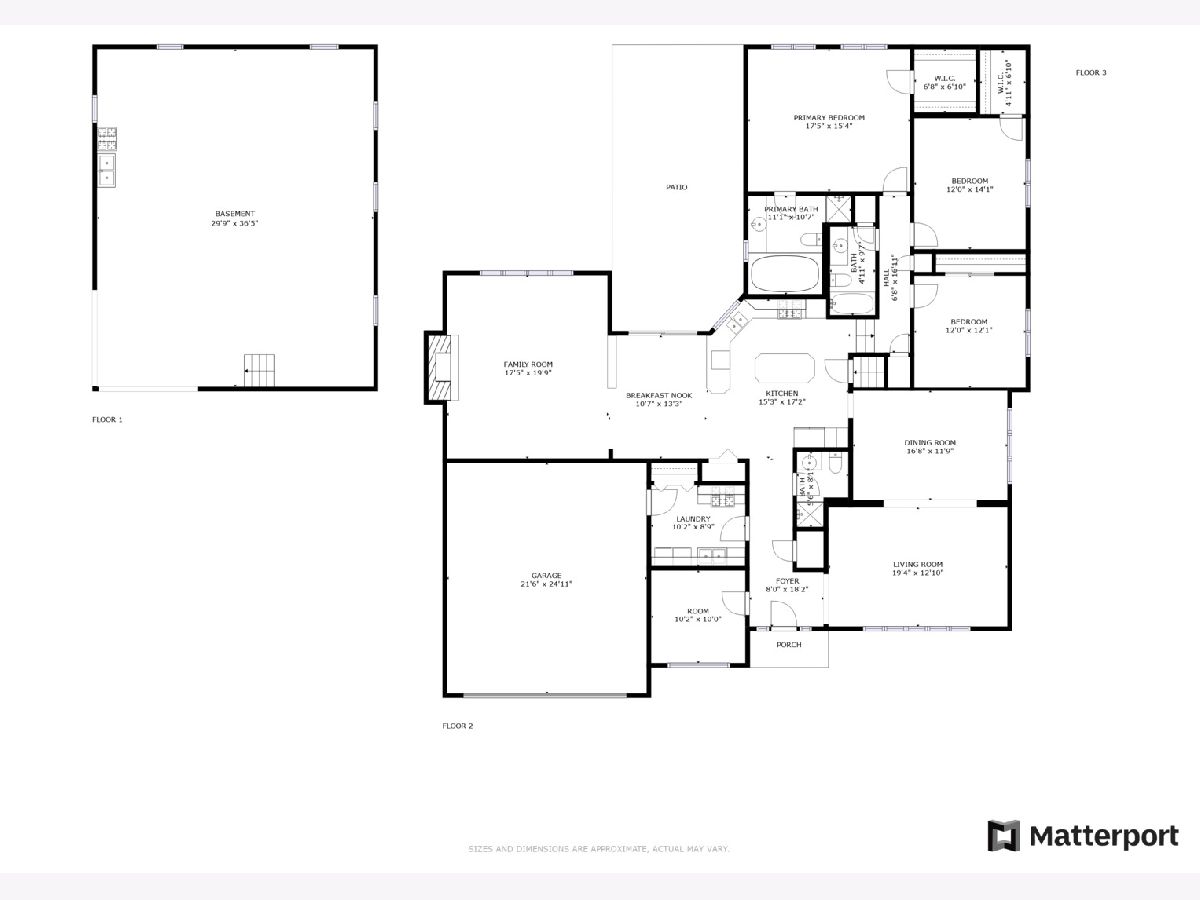
Room Specifics
Total Bedrooms: 4
Bedrooms Above Ground: 4
Bedrooms Below Ground: 0
Dimensions: —
Floor Type: —
Dimensions: —
Floor Type: —
Dimensions: —
Floor Type: —
Full Bathrooms: 3
Bathroom Amenities: Whirlpool,Separate Shower,Soaking Tub
Bathroom in Basement: 0
Rooms: —
Basement Description: Unfinished
Other Specifics
| 2 | |
| — | |
| Concrete | |
| — | |
| — | |
| 10400 | |
| Full | |
| — | |
| — | |
| — | |
| Not in DB | |
| — | |
| — | |
| — | |
| — |
Tax History
| Year | Property Taxes |
|---|---|
| 2024 | $6,650 |
Contact Agent
Nearby Similar Homes
Nearby Sold Comparables
Contact Agent
Listing Provided By
Redfin Corporation

