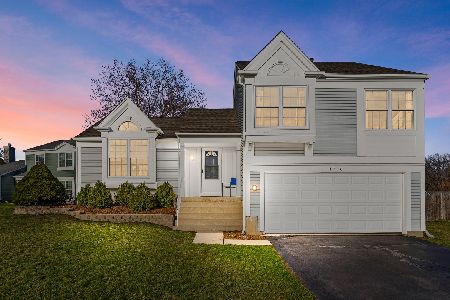1784 Mission Hills Drive, Elgin, Illinois 60123
$224,000
|
Sold
|
|
| Status: | Closed |
| Sqft: | 0 |
| Cost/Sqft: | — |
| Beds: | 4 |
| Baths: | 3 |
| Year Built: | 1993 |
| Property Taxes: | $7,052 |
| Days On Market: | 6096 |
| Lot Size: | 0,00 |
Description
Outstanding Condition & Location - Gorgeous Cul-De-Sac Wooded Lot - Largest Model in Sub - Maintained to the max - Very Neutral & Clean - Oak cabinets in kit w/newer counters & huge island--Huge Master Bath w/double bowl, Whirlpool & Sep Shower - Six Panel Stained Doors throughout-- Neutral carpet throughout--Ceramic foyer--- Furnace-07 - Brick Paver Patio and very private tree lined back yard!!!!
Property Specifics
| Single Family | |
| — | |
| — | |
| 1993 | |
| Full | |
| — | |
| No | |
| 0 |
| Kane | |
| Glens Of College Green | |
| 48 / Annual | |
| None | |
| Public | |
| Public Sewer | |
| 07221186 | |
| 0628230020 |
Nearby Schools
| NAME: | DISTRICT: | DISTANCE: | |
|---|---|---|---|
|
Grade School
Otter Creek Elementary School |
46 | — | |
|
Middle School
Abbott Middle School |
46 | Not in DB | |
|
High School
South Elgin High School |
46 | Not in DB | |
Property History
| DATE: | EVENT: | PRICE: | SOURCE: |
|---|---|---|---|
| 30 Jul, 2009 | Sold | $224,000 | MRED MLS |
| 17 Jun, 2009 | Under contract | $237,500 | MRED MLS |
| 20 May, 2009 | Listed for sale | $237,500 | MRED MLS |
| 29 Aug, 2014 | Sold | $230,000 | MRED MLS |
| 23 Jul, 2014 | Under contract | $239,900 | MRED MLS |
| — | Last price change | $249,900 | MRED MLS |
| 4 May, 2014 | Listed for sale | $254,900 | MRED MLS |
Room Specifics
Total Bedrooms: 4
Bedrooms Above Ground: 4
Bedrooms Below Ground: 0
Dimensions: —
Floor Type: Carpet
Dimensions: —
Floor Type: Carpet
Dimensions: —
Floor Type: Carpet
Full Bathrooms: 3
Bathroom Amenities: Whirlpool,Separate Shower
Bathroom in Basement: 0
Rooms: —
Basement Description: Unfinished
Other Specifics
| 2 | |
| — | |
| — | |
| Patio | |
| — | |
| 40X118X140X106 | |
| — | |
| Full | |
| — | |
| Range, Dishwasher, Refrigerator, Washer, Dryer | |
| Not in DB | |
| — | |
| — | |
| — | |
| Gas Log, Gas Starter |
Tax History
| Year | Property Taxes |
|---|---|
| 2009 | $7,052 |
| 2014 | $6,358 |
Contact Agent
Nearby Similar Homes
Nearby Sold Comparables
Contact Agent
Listing Provided By
Berkshire Hathaway HomeServices Starck Real Estate









