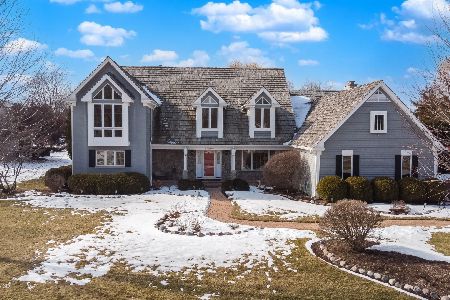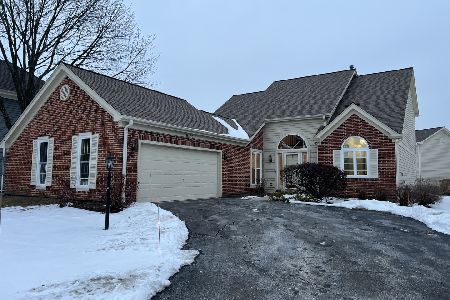17854 Hampshire Drive, Gurnee, Illinois 60031
$312,000
|
Sold
|
|
| Status: | Closed |
| Sqft: | 2,346 |
| Cost/Sqft: | $136 |
| Beds: | 4 |
| Baths: | 3 |
| Year Built: | 1992 |
| Property Taxes: | $9,470 |
| Days On Market: | 2460 |
| Lot Size: | 0,19 |
Description
Move in Ready! Beautiful, Open and Airy! Spectacular Pond Views! NEW Roof, Exterior Doors, Garage Door, Windows, Window Trim (in&out), Siding, Soffits, Gutters, & Downspouts (all 4 years old). NEW carpeting, waterproof Pergo floors, light fixtures, faucets. Chef's kitchen boasts quartz counters, stainless steel appliances, center island, breakfast bar, custom backsplash, eating area off patio. Freshly painted. Custom blinds. Family room opens to kitchen creating great room effect. Sun-drenched living & dining rooms. Main level laundry. Vaulted master suite offers walk in closet & private bath with double vanity. Lovely two-story foyer loft, motorized blinds. Three more bedrooms & full bath complete second floor. Finished basement adds square footage with REC room and space for office, playroom, fifth bedroom, or hobby room. Brick paver patio, manicured yard & beautiful pond. Plus side driveway. Near entertainment, restaurants, shopping & more. A Must see!
Property Specifics
| Single Family | |
| — | |
| Colonial | |
| 1992 | |
| Partial | |
| CHURCHILL | |
| No | |
| 0.19 |
| Lake | |
| Bridlewood | |
| 200 / Annual | |
| None | |
| Public | |
| Public Sewer | |
| 10403482 | |
| 07083040310000 |
Nearby Schools
| NAME: | DISTRICT: | DISTANCE: | |
|---|---|---|---|
|
Grade School
Woodland Elementary School |
50 | — | |
|
Middle School
Woodland Middle School |
50 | Not in DB | |
|
High School
Warren Township High School |
121 | Not in DB | |
Property History
| DATE: | EVENT: | PRICE: | SOURCE: |
|---|---|---|---|
| 19 Jul, 2019 | Sold | $312,000 | MRED MLS |
| 12 Jun, 2019 | Under contract | $319,000 | MRED MLS |
| — | Last price change | $339,900 | MRED MLS |
| 4 Jun, 2019 | Listed for sale | $339,900 | MRED MLS |
Room Specifics
Total Bedrooms: 4
Bedrooms Above Ground: 4
Bedrooms Below Ground: 0
Dimensions: —
Floor Type: Carpet
Dimensions: —
Floor Type: Carpet
Dimensions: —
Floor Type: Carpet
Full Bathrooms: 3
Bathroom Amenities: Double Sink
Bathroom in Basement: 0
Rooms: Recreation Room,Office
Basement Description: Finished
Other Specifics
| 2 | |
| Concrete Perimeter | |
| Concrete | |
| Brick Paver Patio, Storms/Screens | |
| Landscaped,Pond(s) | |
| 64X109X89X114 | |
| — | |
| Full | |
| Vaulted/Cathedral Ceilings, Wood Laminate Floors, First Floor Laundry, Walk-In Closet(s) | |
| Range, Microwave, Dishwasher, Refrigerator, Washer, Dryer, Disposal, Stainless Steel Appliance(s) | |
| Not in DB | |
| Sidewalks, Street Lights, Street Paved | |
| — | |
| — | |
| — |
Tax History
| Year | Property Taxes |
|---|---|
| 2019 | $9,470 |
Contact Agent
Nearby Similar Homes
Nearby Sold Comparables
Contact Agent
Listing Provided By
RE/MAX Suburban









