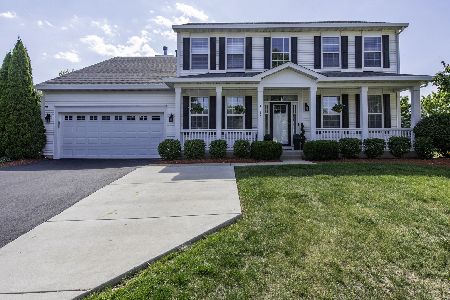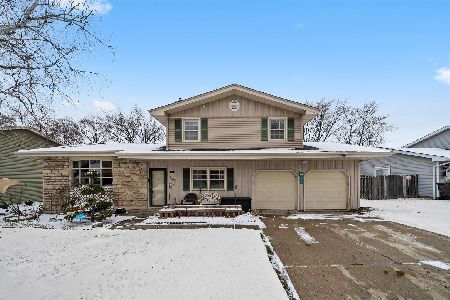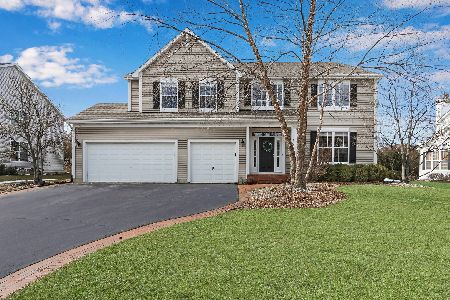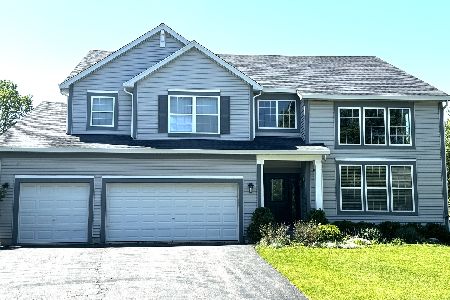1786 Natures Way, Lindenhurst, Illinois 60046
$299,000
|
Sold
|
|
| Status: | Closed |
| Sqft: | 3,568 |
| Cost/Sqft: | $91 |
| Beds: | 4 |
| Baths: | 4 |
| Year Built: | 2003 |
| Property Taxes: | $10,677 |
| Days On Market: | 2815 |
| Lot Size: | 0,29 |
Description
View our 3-D video and walk thru this beautiful home in real time. Warm, inviting and in pristine, this 4200 sq. ft, 4 bedrooms, 3-1/2 bath, 3 car garage on professionally landscaped lot located on a cul de sac. Open floor plan w/ easy flow from kitchen, breakfast room and family room. Kitchen boats stainless steel appliances, newer cherry cabinets, granite counters and back splash, pantry! Private master suite is complete w/ dual vanities, soaker tub, separate shower and private water closet. NEW CARPET, NEW WATER HEATER! Full finished walk-out basement with rec room, game room, granite-topped wet bar & built -in refrigerator and 3rd full bath. Brick paved porch & patio, plus deck. Loads of storage! Enjoy local parks, GREAT schools, dining & shopping. Easy access to I-94!
Property Specifics
| Single Family | |
| — | |
| Colonial | |
| 2003 | |
| Full,Walkout | |
| LARKSPUR | |
| No | |
| 0.29 |
| Lake | |
| Natures Ridge | |
| 419 / Annual | |
| Insurance,None | |
| Public | |
| Public Sewer | |
| 09955497 | |
| 02261010330000 |
Nearby Schools
| NAME: | DISTRICT: | DISTANCE: | |
|---|---|---|---|
|
Grade School
Oakland Elementary School |
34 | — | |
|
Middle School
Antioch Upper Grade School |
34 | Not in DB | |
|
High School
Lakes Community High School |
117 | Not in DB | |
Property History
| DATE: | EVENT: | PRICE: | SOURCE: |
|---|---|---|---|
| 6 Aug, 2018 | Sold | $299,000 | MRED MLS |
| 27 Jun, 2018 | Under contract | $325,000 | MRED MLS |
| — | Last price change | $330,000 | MRED MLS |
| 18 May, 2018 | Listed for sale | $335,000 | MRED MLS |
Room Specifics
Total Bedrooms: 4
Bedrooms Above Ground: 4
Bedrooms Below Ground: 0
Dimensions: —
Floor Type: Carpet
Dimensions: —
Floor Type: Carpet
Dimensions: —
Floor Type: Carpet
Full Bathrooms: 4
Bathroom Amenities: Separate Shower,Double Sink
Bathroom in Basement: 1
Rooms: Eating Area,Game Room,Recreation Room
Basement Description: Finished
Other Specifics
| 3 | |
| Concrete Perimeter | |
| Asphalt | |
| Deck, Patio, Porch, Brick Paver Patio | |
| Cul-De-Sac,Landscaped | |
| 51X141X154X131 | |
| — | |
| Full | |
| Vaulted/Cathedral Ceilings, Bar-Wet | |
| Range, Microwave, Dishwasher, Refrigerator, Washer, Dryer, Disposal, Wine Refrigerator | |
| Not in DB | |
| Sidewalks, Street Lights, Street Paved | |
| — | |
| — | |
| Wood Burning, Attached Fireplace Doors/Screen |
Tax History
| Year | Property Taxes |
|---|---|
| 2018 | $10,677 |
Contact Agent
Nearby Similar Homes
Nearby Sold Comparables
Contact Agent
Listing Provided By
RE/MAX Advantage Realty







