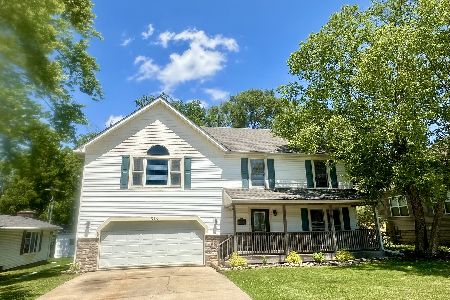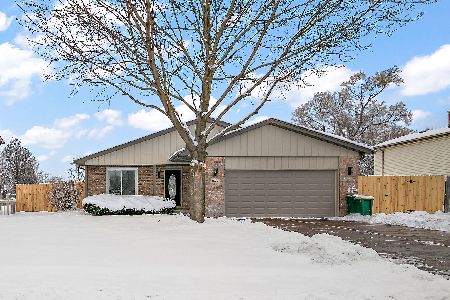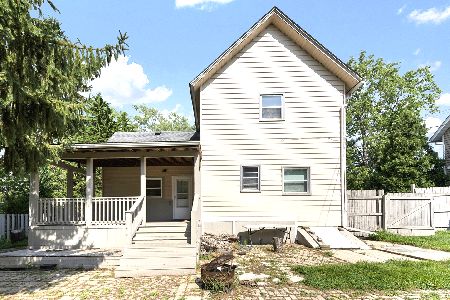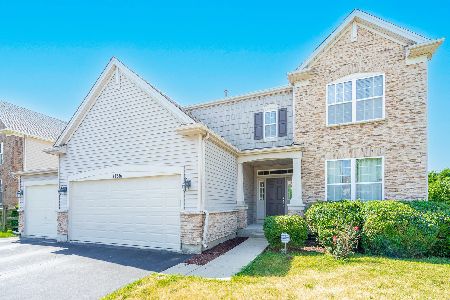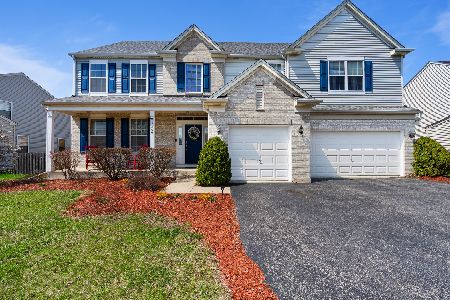17860 Wilker Drive, Lockport, Illinois 60441
$333,500
|
Sold
|
|
| Status: | Closed |
| Sqft: | 3,762 |
| Cost/Sqft: | $90 |
| Beds: | 5 |
| Baths: | 3 |
| Year Built: | 2005 |
| Property Taxes: | $9,811 |
| Days On Market: | 2978 |
| Lot Size: | 0,00 |
Description
SPECTACULAR, STUNNING, ONE-OF-A-KIND, THIS 5-BEDROOM 2-STORY HAS IT ALL!! Dramatic 2-story foyer opens to fluid open floorplan. Gorgeous new hardwood floors (2014), huge den/bedroom and full bath on main level. Fabulous gourmet kitchen with huge island, new patio doors, and ample cabinet space opens to sunlit family room with gas start fireplace...all newly painted. Upstairs enjoy a massive master suite and 4 additional bedrooms including Jack and Jill bath and enormous walk-in closets. The lower level has been a labor of love. Much of the work already done and just waiting for some finishing touches. Here you can enjoy a huge recreation area with built in fireplace, work-out room, 6th bedroom, full bath, and huge utility room. The fenced in backyard is truly exceptional featuring a stunning deck, hot tub, swing set, and lush landscaping. 3-car garage. Walking distance to park and walking trails. Just minutes from historic Lockport town and train, I-80 and 355. WOW!!
Property Specifics
| Single Family | |
| — | |
| — | |
| 2005 | |
| Full | |
| — | |
| No | |
| — |
| Will | |
| — | |
| 300 / Annual | |
| Other | |
| Public | |
| Public Sewer | |
| 09805906 | |
| 1104264030130000 |
Nearby Schools
| NAME: | DISTRICT: | DISTANCE: | |
|---|---|---|---|
|
Grade School
Taft Grade School |
90 | — | |
|
Middle School
Taft Grade School |
90 | Not in DB | |
|
High School
Lockport Township High School |
205 | Not in DB | |
Property History
| DATE: | EVENT: | PRICE: | SOURCE: |
|---|---|---|---|
| 26 Feb, 2018 | Sold | $333,500 | MRED MLS |
| 19 Jan, 2018 | Under contract | $339,000 | MRED MLS |
| 22 Nov, 2017 | Listed for sale | $339,000 | MRED MLS |
Room Specifics
Total Bedrooms: 5
Bedrooms Above Ground: 5
Bedrooms Below Ground: 0
Dimensions: —
Floor Type: Carpet
Dimensions: —
Floor Type: Carpet
Dimensions: —
Floor Type: Carpet
Dimensions: —
Floor Type: —
Full Bathrooms: 3
Bathroom Amenities: Whirlpool,Separate Shower,Double Sink
Bathroom in Basement: 0
Rooms: Bedroom 5,Den,Exercise Room
Basement Description: Partially Finished
Other Specifics
| 3 | |
| Concrete Perimeter | |
| — | |
| Deck, Hot Tub, Storms/Screens | |
| Fenced Yard,Landscaped | |
| 129X60X119X98 | |
| — | |
| Full | |
| Vaulted/Cathedral Ceilings, Hardwood Floors, In-Law Arrangement, First Floor Laundry, First Floor Full Bath | |
| Range, Microwave, Dishwasher, Refrigerator, Washer, Dryer, Disposal | |
| Not in DB | |
| Park, Curbs, Sidewalks, Street Lights, Street Paved | |
| — | |
| — | |
| Gas Starter |
Tax History
| Year | Property Taxes |
|---|---|
| 2018 | $9,811 |
Contact Agent
Nearby Similar Homes
Nearby Sold Comparables
Contact Agent
Listing Provided By
Realty Executives Midwest


