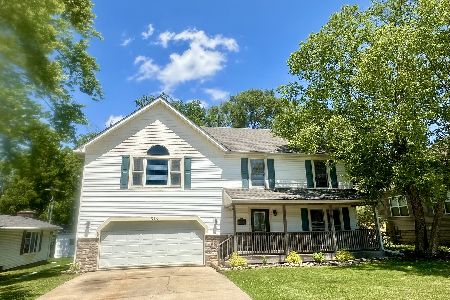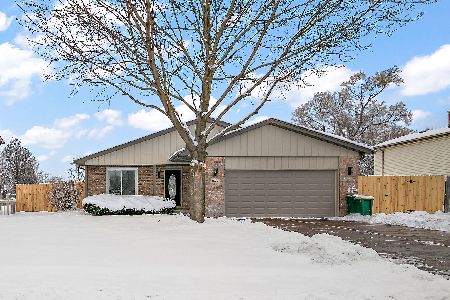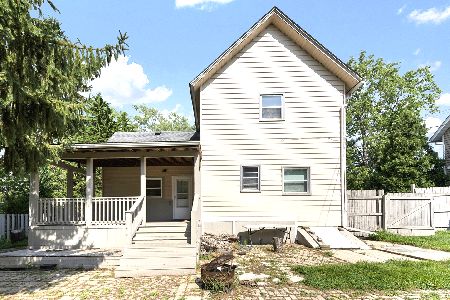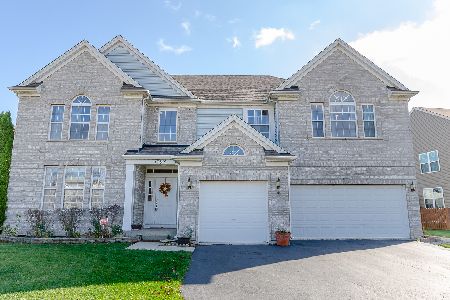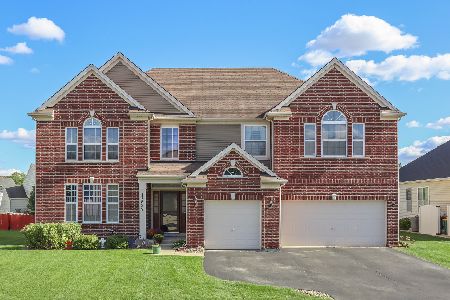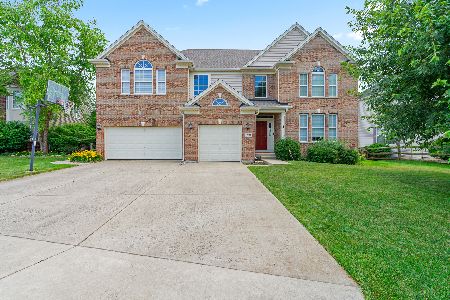17844 Wilker Drive, Lockport, Illinois 60441
$520,000
|
Sold
|
|
| Status: | Closed |
| Sqft: | 3,613 |
| Cost/Sqft: | $149 |
| Beds: | 6 |
| Baths: | 4 |
| Year Built: | 2005 |
| Property Taxes: | $12,088 |
| Days On Market: | 281 |
| Lot Size: | 0,00 |
Description
This spacious and stylishly updated residence offers the perfect blend of comfort, luxury, and flexibility-boasting the potential for up to seven bedrooms and four full bathrooms. Step inside to discover a sun-filled family room with a cozy fireplace featuring a custom surround, and luxury vinyl plank flooring flowing throughout the main level. The gourmet kitchen is a showstopper with 42" gray cabinetry, subway tile backsplash, white Corian countertops, a center island, walk-in pantry, and newer stainless appliances (2021). The sunny breakfast area opens to a beautifully designed paver patio complete with patio furniture, hot tub gazebo, and a large backyard-perfect for entertaining or relaxing. The main level also features an elegant living and dining room with decorative wainscoting, a full remodeled bathroom (2021), and a versatile office or bedroom ideal for guests or related living. A three-car attached garage provides ample space for vehicles and storage. Upstairs, a spacious loft with a closet (and included pool table) could easily be converted into an additional bedroom. The luxurious master suite is a true retreat with a double door entry, sitting area, custom walk-in closet with California style organizers and spa-like bath with whirlpool tub, double vanity, and separate shower. Bedrooms two and three each feature walk-in closets and share a Jack & Jill bath, while the fourth bedroom also offers its own walk-in closet. The finished basement expands your living space with a theater room (seating and equipment included), a third full bath, playroom with slide, recreation area, office/workout space, and a possible seventh bedroom. Additional highlights include: Two A/C units (4 and 6 years old), Newer sump pump (3 years old), Roof (4 years old), Three-car attached garage. This home is the perfect blend of size, style, and function. Schedule your private showing today.
Property Specifics
| Single Family | |
| — | |
| — | |
| 2005 | |
| — | |
| — | |
| No | |
| — |
| Will | |
| Neuberry Ridge | |
| 500 / Annual | |
| — | |
| — | |
| — | |
| 12334516 | |
| 1104264030150000 |
Nearby Schools
| NAME: | DISTRICT: | DISTANCE: | |
|---|---|---|---|
|
Grade School
Taft Grade School |
90 | — | |
|
Middle School
Taft Grade School |
90 | Not in DB | |
|
High School
Lockport Township High School |
205 | Not in DB | |
Property History
| DATE: | EVENT: | PRICE: | SOURCE: |
|---|---|---|---|
| 27 May, 2025 | Sold | $520,000 | MRED MLS |
| 14 Apr, 2025 | Under contract | $539,900 | MRED MLS |
| 11 Apr, 2025 | Listed for sale | $539,900 | MRED MLS |
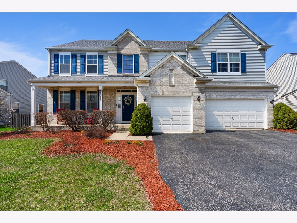
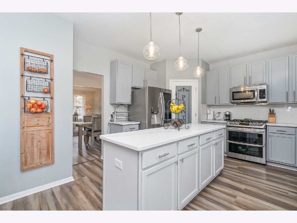
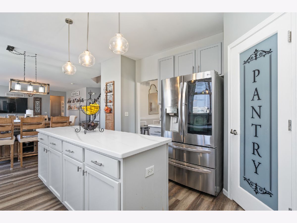
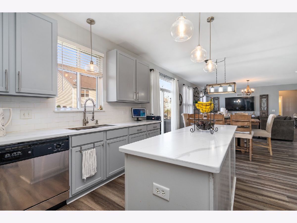
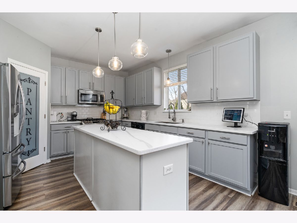
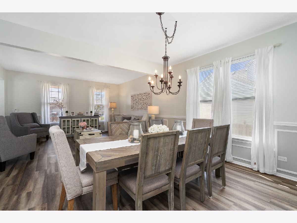
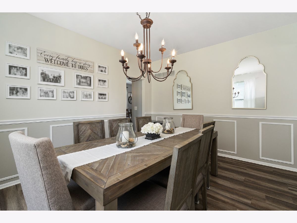
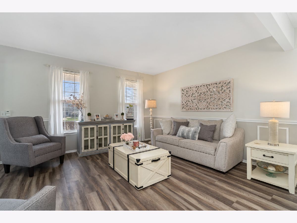
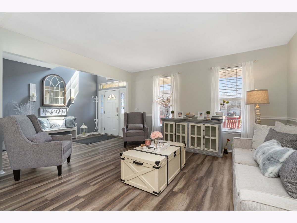
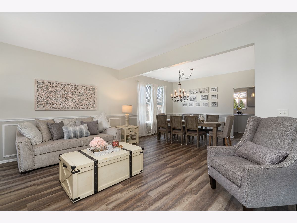
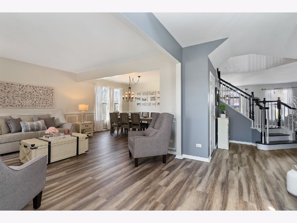
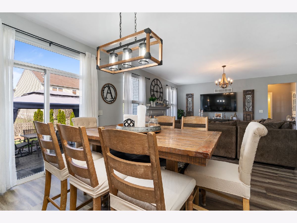
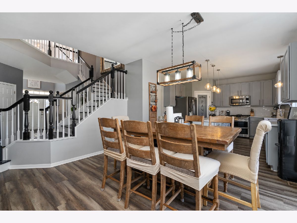
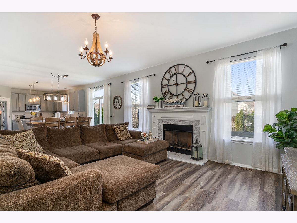
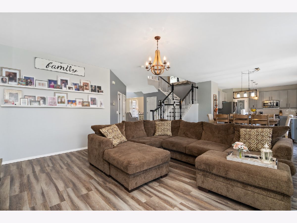
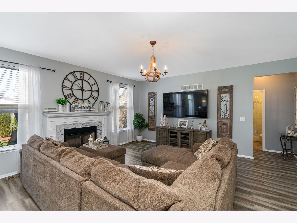
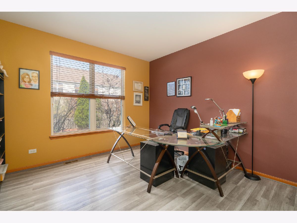
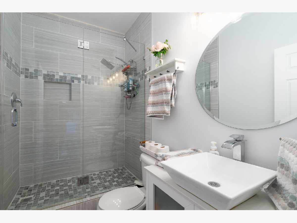
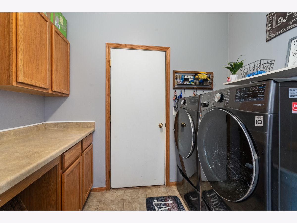
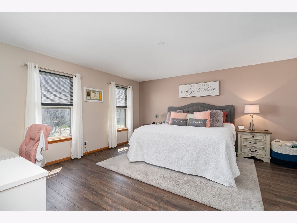
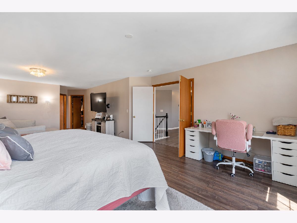
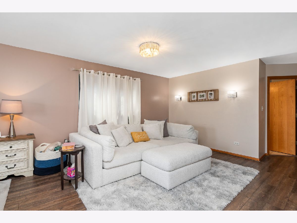
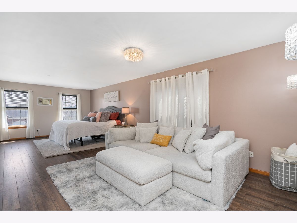
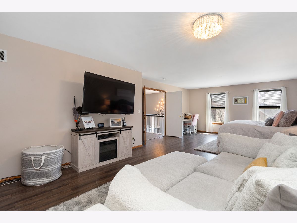
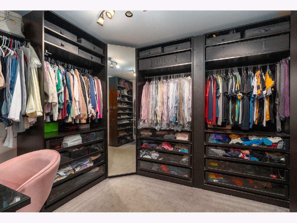
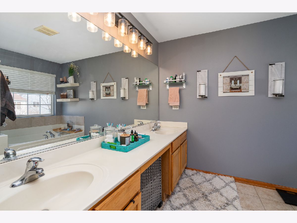
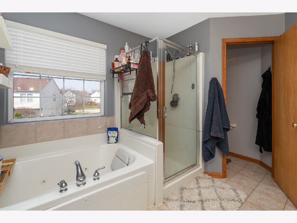
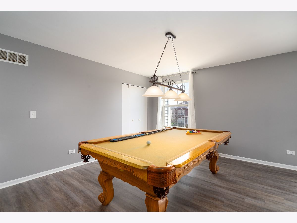
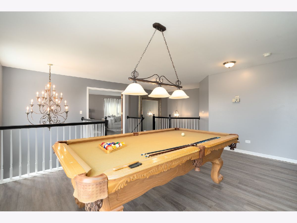
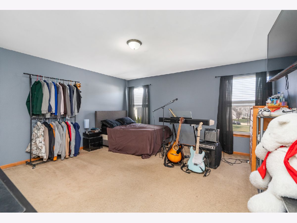
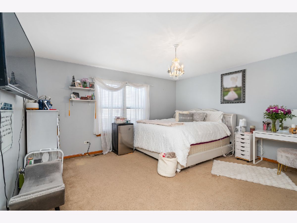
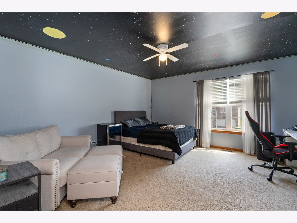
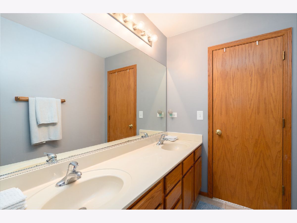
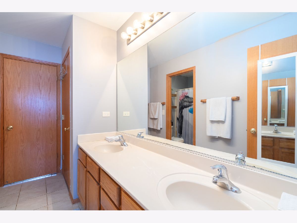
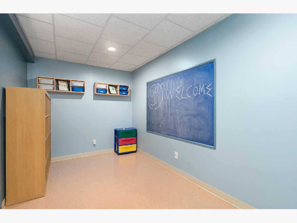
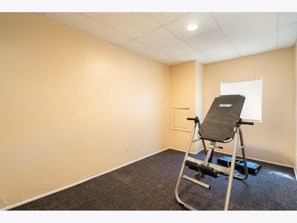
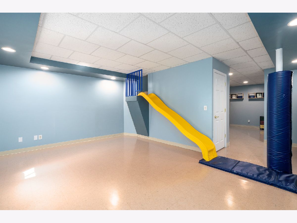
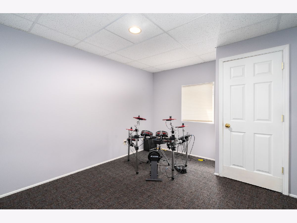
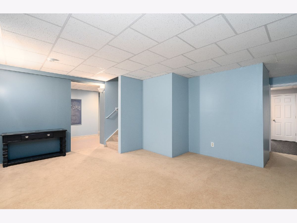
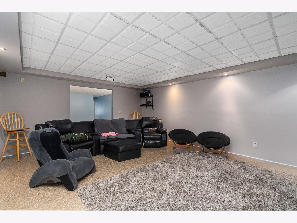
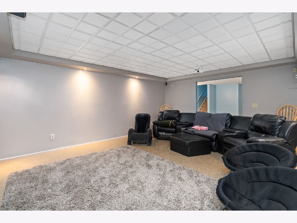
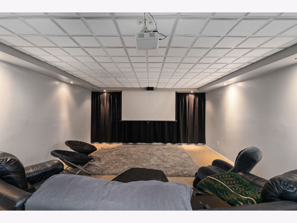
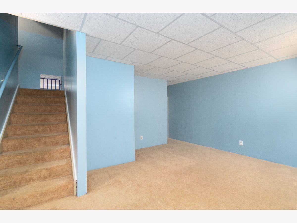
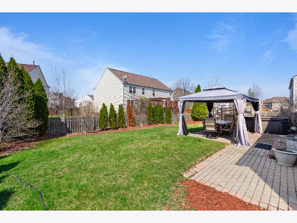
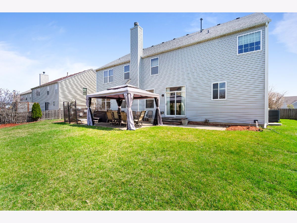
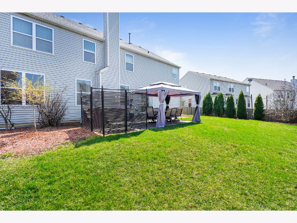
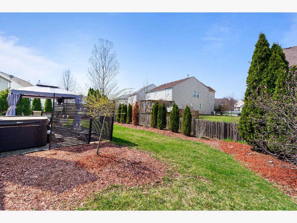
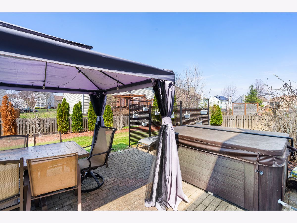
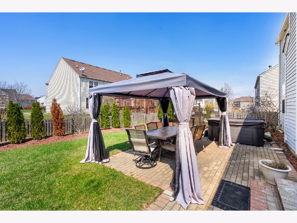
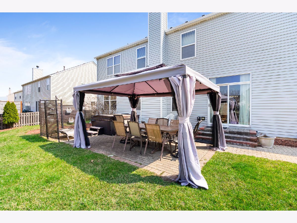
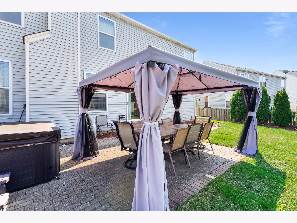
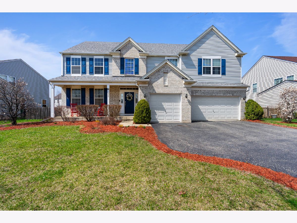
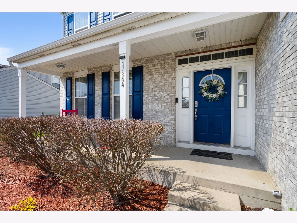
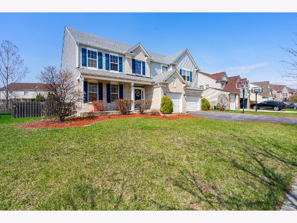
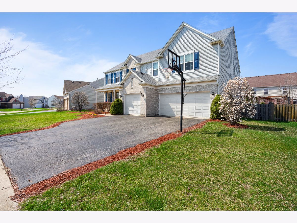
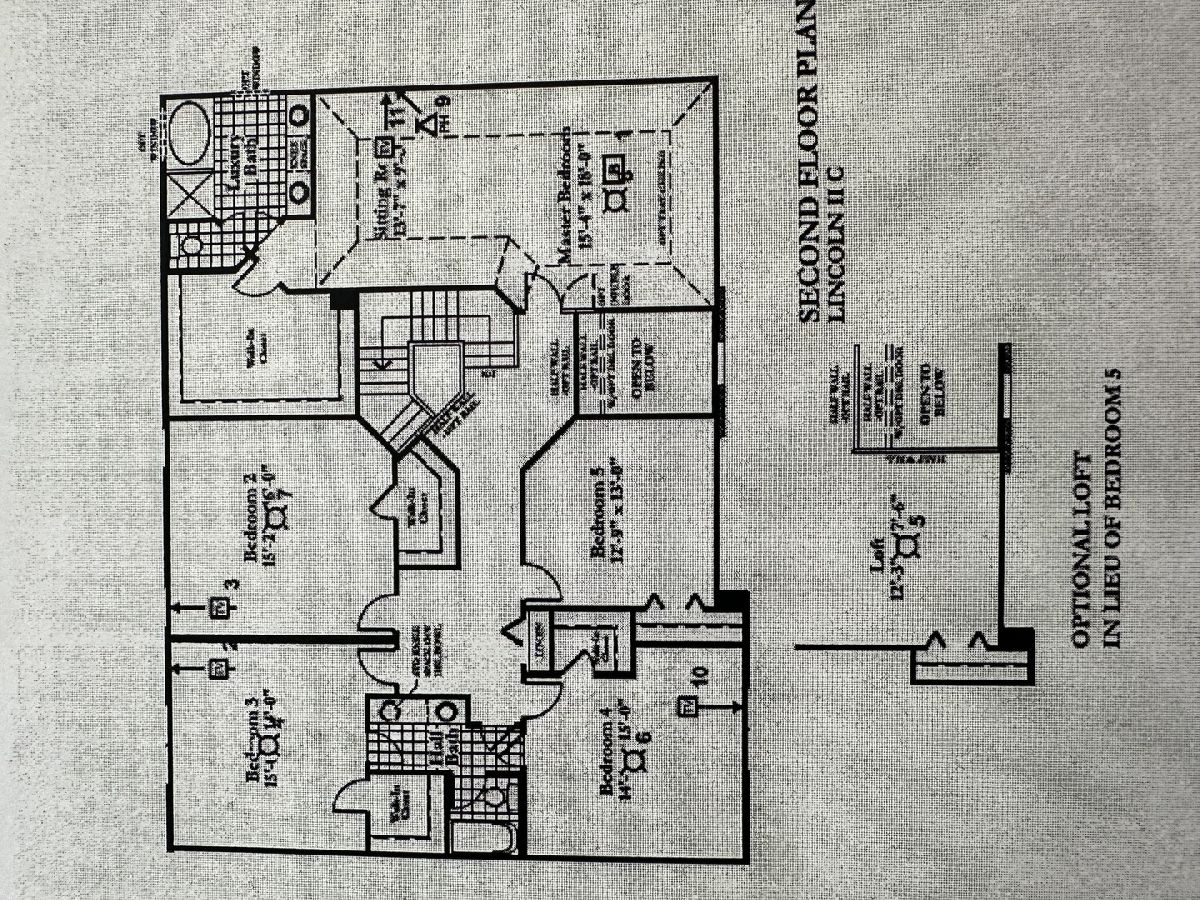
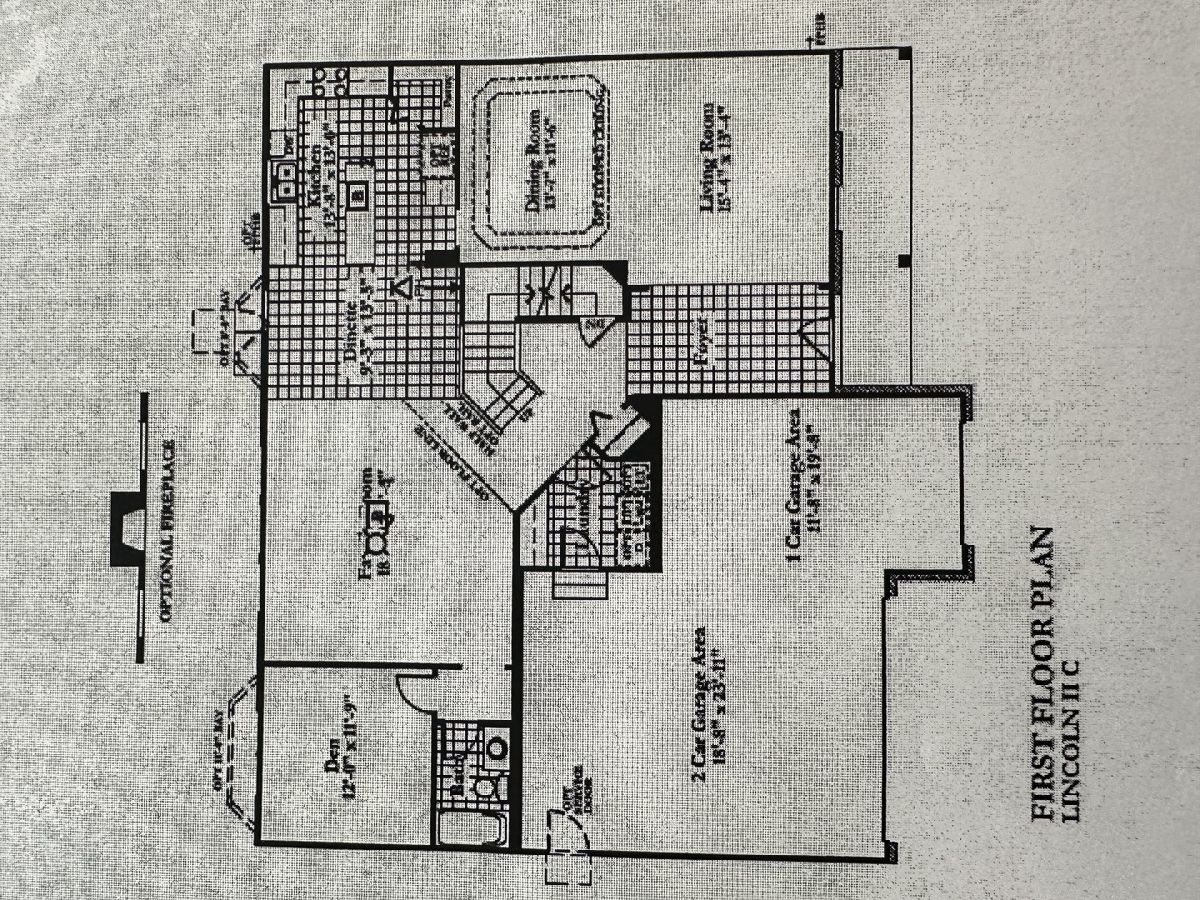
Room Specifics
Total Bedrooms: 6
Bedrooms Above Ground: 6
Bedrooms Below Ground: 0
Dimensions: —
Floor Type: —
Dimensions: —
Floor Type: —
Dimensions: —
Floor Type: —
Dimensions: —
Floor Type: —
Dimensions: —
Floor Type: —
Full Bathrooms: 4
Bathroom Amenities: Whirlpool,Separate Shower,Double Sink
Bathroom in Basement: 1
Rooms: —
Basement Description: —
Other Specifics
| 3 | |
| — | |
| — | |
| — | |
| — | |
| 120X79X119X73 | |
| — | |
| — | |
| — | |
| — | |
| Not in DB | |
| — | |
| — | |
| — | |
| — |
Tax History
| Year | Property Taxes |
|---|---|
| 2025 | $12,088 |
Contact Agent
Nearby Similar Homes
Nearby Sold Comparables
Contact Agent
Listing Provided By
Wirtz Real Estate Group Inc.


