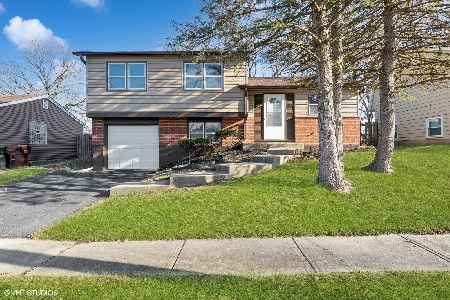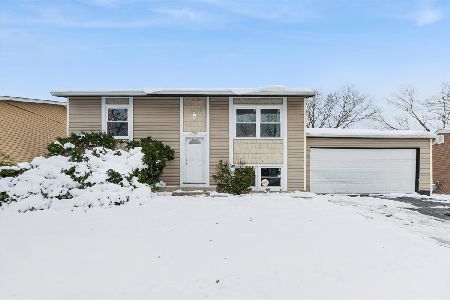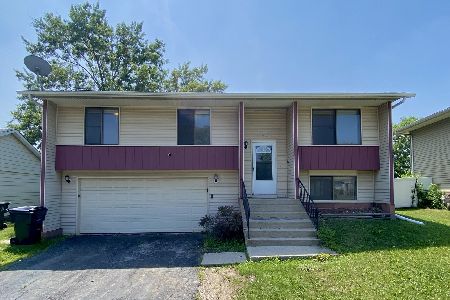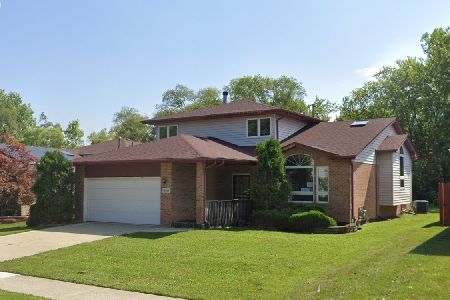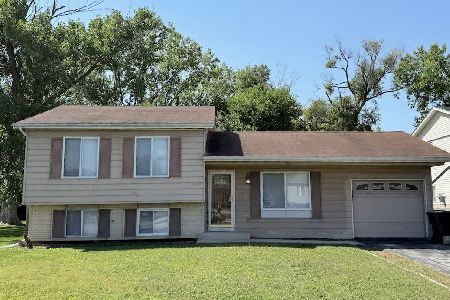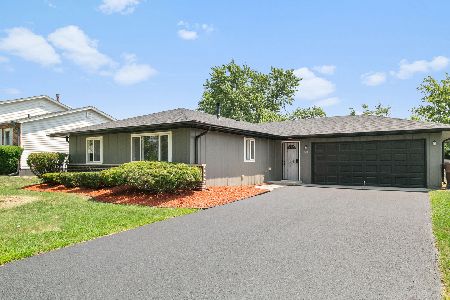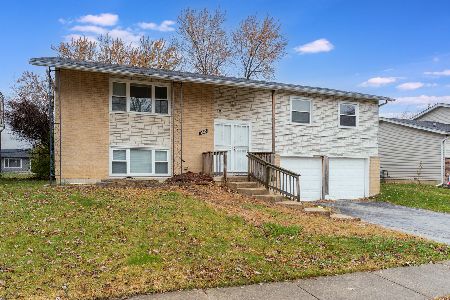17861 Harvard Lane, Country Club Hills, Illinois 60478
$157,500
|
Sold
|
|
| Status: | Closed |
| Sqft: | 1,333 |
| Cost/Sqft: | $127 |
| Beds: | 4 |
| Baths: | 2 |
| Year Built: | 1972 |
| Property Taxes: | $7,880 |
| Days On Market: | 496 |
| Lot Size: | 0,18 |
Description
Welcome to stair-free living in the heart of Country Club Hills! This well-appointed ranch home offers the perfect blend of modern updates and cozy charm. Step inside to find updated laminate flooring flowing through the spacious living room, with ample natural light from the large picture window. The bright and sunny kitchen is ideal for any home chef, featuring plenty of storage, a dedicated dinette area, and easy access to the back patio. Unwind in the primary suite, complete with a walk-in closet and a private ensuite bathroom for a relaxing end to your day. With three additional generous-sized bedrooms, a second full bath, and a convenient laundry area, this home truly has it all. Outside, enjoy the fenced-in backyard, a patio for relaxation, and a handy shed for all your storage needs. A preferred lender offers a reduced interest rate for this listing. Parking is a breeze with the attached 2-car garage. Located just minutes from shopping, dining, parks, and schools, with easy access to the interstate, this home is ready for you to move in and make it your own!
Property Specifics
| Single Family | |
| — | |
| — | |
| 1972 | |
| — | |
| — | |
| No | |
| 0.18 |
| Cook | |
| — | |
| — / Not Applicable | |
| — | |
| — | |
| — | |
| 12169195 | |
| 28352060120000 |
Nearby Schools
| NAME: | DISTRICT: | DISTANCE: | |
|---|---|---|---|
|
Grade School
Chateaux School |
144 | — | |
|
Middle School
Prairie-hills Junior High School |
144 | Not in DB | |
|
High School
Hillcrest High School |
228 | Not in DB | |
Property History
| DATE: | EVENT: | PRICE: | SOURCE: |
|---|---|---|---|
| 22 Nov, 2024 | Sold | $157,500 | MRED MLS |
| 16 Oct, 2024 | Under contract | $169,900 | MRED MLS |
| — | Last price change | $175,000 | MRED MLS |
| 26 Sep, 2024 | Listed for sale | $175,000 | MRED MLS |
| 25 Nov, 2025 | Sold | $280,000 | MRED MLS |
| 11 Oct, 2025 | Under contract | $290,700 | MRED MLS |
| — | Last price change | $297,700 | MRED MLS |
| 4 Sep, 2025 | Listed for sale | $299,700 | MRED MLS |



















Room Specifics
Total Bedrooms: 4
Bedrooms Above Ground: 4
Bedrooms Below Ground: 0
Dimensions: —
Floor Type: —
Dimensions: —
Floor Type: —
Dimensions: —
Floor Type: —
Full Bathrooms: 2
Bathroom Amenities: —
Bathroom in Basement: 0
Rooms: —
Basement Description: None
Other Specifics
| 2 | |
| — | |
| Asphalt | |
| — | |
| — | |
| 65X123 | |
| Unfinished | |
| — | |
| — | |
| — | |
| Not in DB | |
| — | |
| — | |
| — | |
| — |
Tax History
| Year | Property Taxes |
|---|---|
| 2024 | $7,880 |
Contact Agent
Nearby Similar Homes
Nearby Sold Comparables
Contact Agent
Listing Provided By
Redfin Corporation

