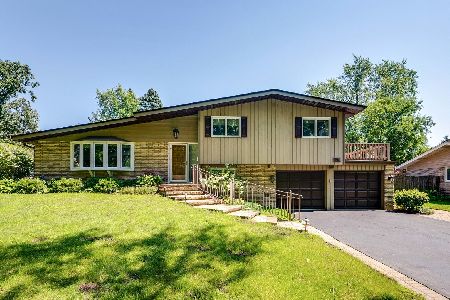179 Acorn Lane, Libertyville, Illinois 60048
$350,000
|
Sold
|
|
| Status: | Closed |
| Sqft: | 1,441 |
| Cost/Sqft: | $256 |
| Beds: | 3 |
| Baths: | 3 |
| Year Built: | 1965 |
| Property Taxes: | $8,509 |
| Days On Market: | 2782 |
| Lot Size: | 0,26 |
Description
Blueberry Hill offers this great ranch with walkout lower level & many upgrades throughout. Follow the brick walkway through the brick stoop & into this lovely home. Ceramic tile foyer entrance. Bamboo flooring throughout main level. Natural lighting beams through the oversized living room with large windows. Dining room is perfectly located with slider access & relaxing views of the wooded outdoors. Cooking is a breeze in the super bright kitchen boasting Corian countertops, Lamico cabinets, all SS appliances, & so much move around room. Master suite enjoys ceiling fan, walk-in closet, & luxurious bath with dual vanity. All baths enjoy ceramic tile flooring, Kohler toilets, & updated vanities & shower surrounds. 2nd bed with large closet. Full walk-out lower level offers family room with fireplace, full bath, bedroom, & so much storage. Huge refurbished deck overlooks wooded yard. Short distance to town, schools, & parks.
Property Specifics
| Single Family | |
| — | |
| Ranch | |
| 1965 | |
| Full,Walkout | |
| — | |
| No | |
| 0.26 |
| Lake | |
| Blueberry Hill | |
| 0 / Not Applicable | |
| None | |
| Public | |
| Public Sewer | |
| 09969863 | |
| 11202020070000 |
Nearby Schools
| NAME: | DISTRICT: | DISTANCE: | |
|---|---|---|---|
|
High School
Libertyville High School |
128 | Not in DB | |
Property History
| DATE: | EVENT: | PRICE: | SOURCE: |
|---|---|---|---|
| 16 Aug, 2018 | Sold | $350,000 | MRED MLS |
| 12 Jul, 2018 | Under contract | $369,000 | MRED MLS |
| 1 Jun, 2018 | Listed for sale | $369,000 | MRED MLS |
| 25 Aug, 2025 | Sold | $510,000 | MRED MLS |
| 7 Aug, 2025 | Under contract | $525,000 | MRED MLS |
| — | Last price change | $539,000 | MRED MLS |
| 16 Jul, 2025 | Listed for sale | $539,000 | MRED MLS |
Room Specifics
Total Bedrooms: 3
Bedrooms Above Ground: 3
Bedrooms Below Ground: 0
Dimensions: —
Floor Type: Hardwood
Dimensions: —
Floor Type: Vinyl
Full Bathrooms: 3
Bathroom Amenities: Double Sink
Bathroom in Basement: 1
Rooms: Foyer,Storage,Walk In Closet,Storage
Basement Description: Finished
Other Specifics
| 2 | |
| Concrete Perimeter | |
| Concrete | |
| Deck, Patio, Storms/Screens | |
| Fenced Yard,Landscaped,Wooded,Rear of Lot | |
| 53X53X145X52X133 | |
| Unfinished | |
| Full | |
| Hardwood Floors, First Floor Bedroom, First Floor Full Bath | |
| Range, Microwave, Dishwasher, Refrigerator, Washer, Dryer, Disposal, Stainless Steel Appliance(s) | |
| Not in DB | |
| Sidewalks, Street Lights, Street Paved | |
| — | |
| — | |
| Wood Burning, Heatilator |
Tax History
| Year | Property Taxes |
|---|---|
| 2018 | $8,509 |
| 2025 | $10,926 |
Contact Agent
Nearby Similar Homes
Nearby Sold Comparables
Contact Agent
Listing Provided By
AK Homes









